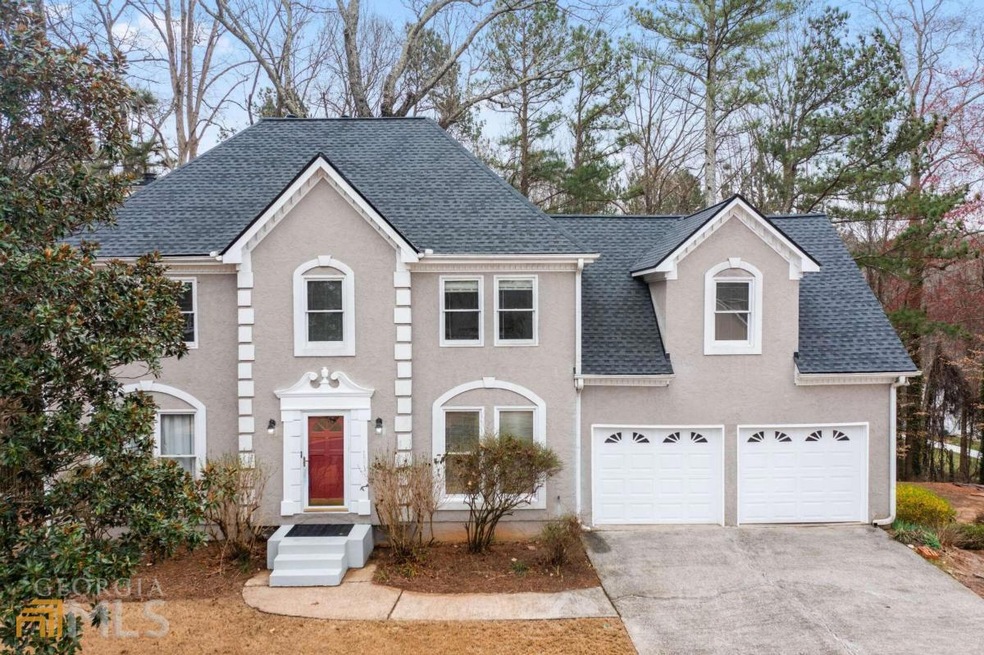
$399,900
- 5 Beds
- 3 Baths
- 2,109 Sq Ft
- 647 Sunshine Trace NW
- Acworth, GA
Don't miss this incredible opportunity to own a 5-bedroom, 3-bathroom cul-de-sac home in the rapidly growing and highly desirable area of Acworth, GA. This property is currently tenant-occupied, but the house will be delivered vacant as of June 6th. Located in a community known for its small-town charm and big-time convenience, this home is close to top-rated schools, shopping, dining, parks,
Derek Whitner BHGRE Metro Brokers
