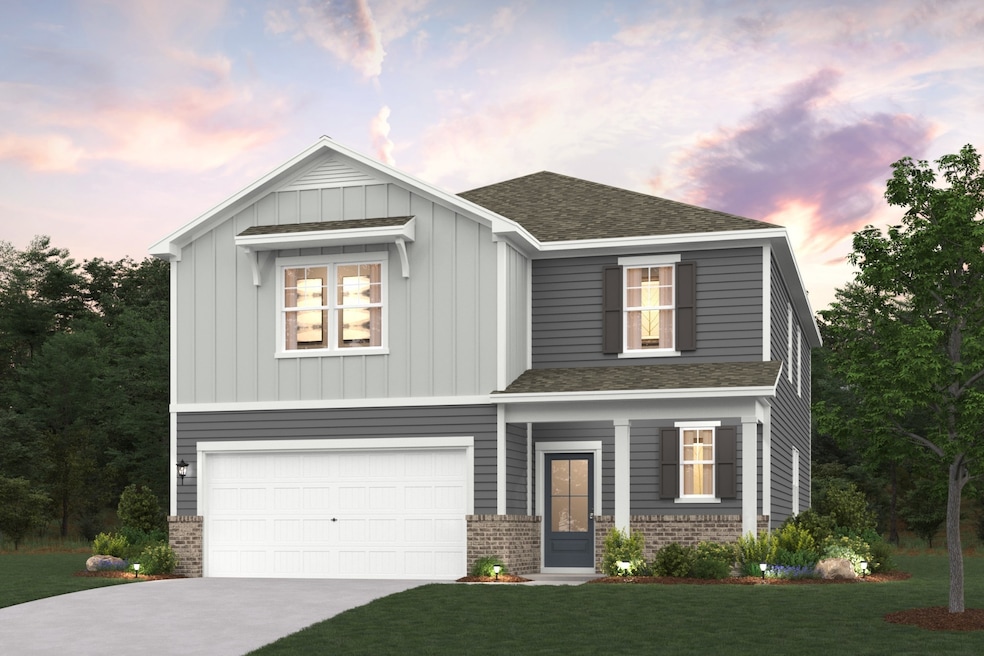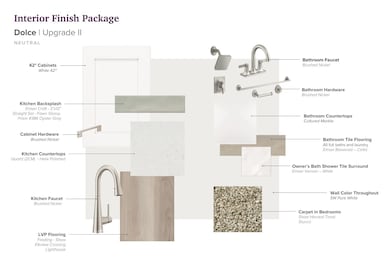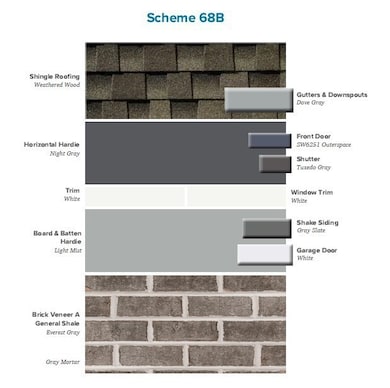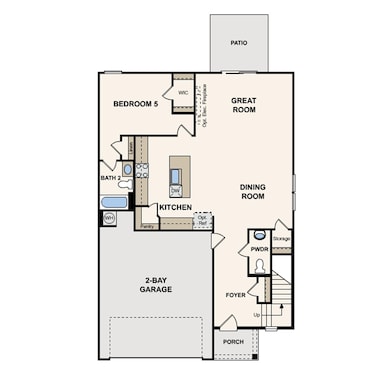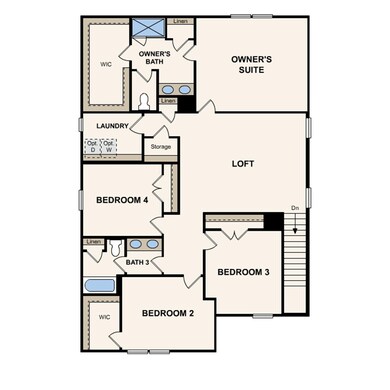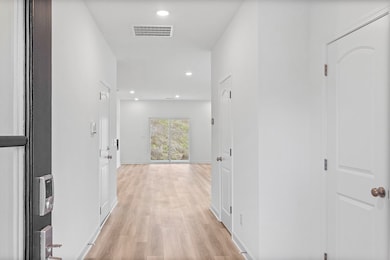
5024 Lawler Ln Old Hickory, TN 37138
Highlights
- Traditional Architecture
- Community Pool
- Walk-In Closet
- Mt. Juliet Elementary School Rated A
- 2 Car Attached Garage
- Cooling Available
About This Home
As of March 2025Canebrake at Hickory Hills is a brand new community in Old Hickory, tucked away in the well-established Hickory Hills neighborhood. Pre-sales are currently active. Planned amenities include a pool, playground, walking trails, and more. A short commute to Downtown Nashville, BNA Airport is 10 miles away, Providence Marketplace, Long Hunter State Park, Old Hickory Country Club. The model home is now open with a grand opening celebration planned in March 2025. Home featured is currently a quick move-in with a completion date of March 2025. This market home features the Reedy floor plan, and all selections and design options have been pre-selected. Structural features include: Electric fireplace, Covered patio, and a Garden tub in primary bathroom.
Last Agent to Sell the Property
Century Communities Brokerage Phone: 9145641289 License #328964 Listed on: 02/10/2025
Home Details
Home Type
- Single Family
Est. Annual Taxes
- $3,108
Year Built
- Built in 2025
HOA Fees
- $40 Monthly HOA Fees
Parking
- 2 Car Attached Garage
Home Design
- Traditional Architecture
- Slab Foundation
- Shingle Roof
- Stone Siding
Interior Spaces
- 2,725 Sq Ft Home
- Property has 2 Levels
- Electric Fireplace
- Combination Dining and Living Room
Kitchen
- <<microwave>>
- Dishwasher
- Disposal
Flooring
- Carpet
- Tile
- Vinyl
Bedrooms and Bathrooms
- 5 Bedrooms | 1 Main Level Bedroom
- Walk-In Closet
Home Security
- Smart Locks
- Smart Thermostat
- Fire and Smoke Detector
Schools
- Mt. Juliet Elementary School
- Mt. Juliet Middle School
- Green Hill High School
Utilities
- Cooling Available
- Heating System Uses Natural Gas
- Underground Utilities
- High Speed Internet
Additional Features
- Patio
- 9,496 Sq Ft Lot
Listing and Financial Details
- Tax Lot 18
Community Details
Overview
- $480 One-Time Secondary Association Fee
- Association fees include recreation facilities
- Canebrake At Hickory Hills Subdivision
Recreation
- Community Pool
Similar Homes in the area
Home Values in the Area
Average Home Value in this Area
Property History
| Date | Event | Price | Change | Sq Ft Price |
|---|---|---|---|---|
| 03/26/2025 03/26/25 | Sold | $529,990 | 0.0% | $194 / Sq Ft |
| 03/05/2025 03/05/25 | Pending | -- | -- | -- |
| 02/10/2025 02/10/25 | For Sale | $529,990 | -- | $194 / Sq Ft |
Tax History Compared to Growth
Agents Affiliated with this Home
-
Elisa Cohoon

Seller's Agent in 2025
Elisa Cohoon
Century Communities
(615) 671-2289
27 in this area
173 Total Sales
-
Leigh Dyer

Seller Co-Listing Agent in 2025
Leigh Dyer
Century Communities
(615) 414-5886
17 in this area
173 Total Sales
-
Bernie Gallerani

Buyer's Agent in 2025
Bernie Gallerani
Bernie Gallerani Real Estate
(615) 437-4952
112 in this area
2,474 Total Sales
Map
Source: Realtracs
MLS Number: 2789902
- 5310 Carnegie Rd
- 5308 Carnegie Rd
- 5052 Lawler Ln
- 5309 Carnegie Rd
- 5054 Lawler Ln
- 5055 Lawler Ln
- 5053 Lawler Ln
- 5057 Lawler Ln
- 5058 Lawler Ln
- 5060 Lawler Ln
- 1362 Georgetown Dr
- 1364 Georgetown Dr
- 1363 Georgetown Dr
- 1763 Flora Grove
- 1770 Flora Grove
- 1761 Flora Grove
- 1759 Flora Grove
- 1757 Flora Grove
- 1753 Flora Grove
- 1751 Flora Grove
