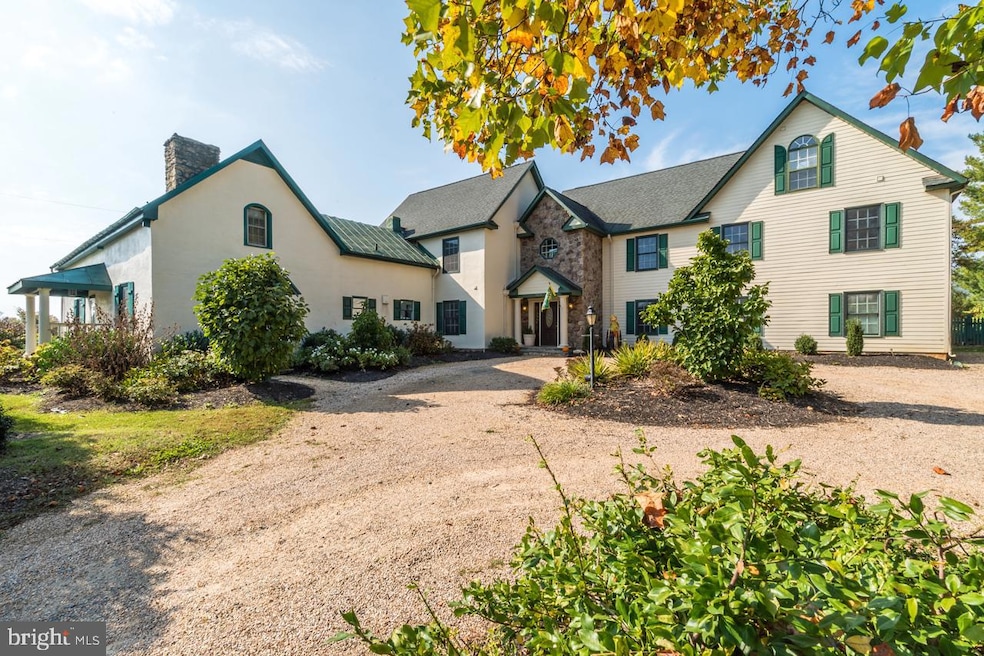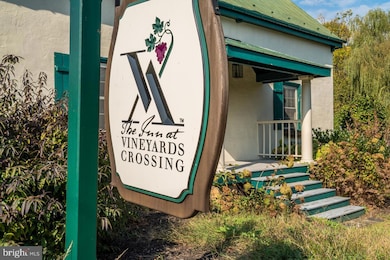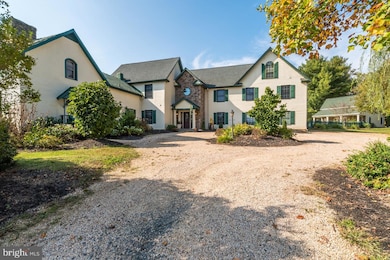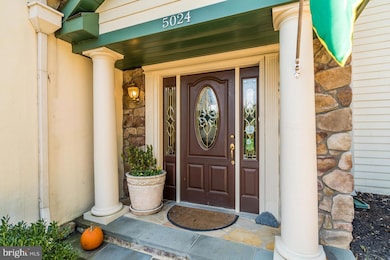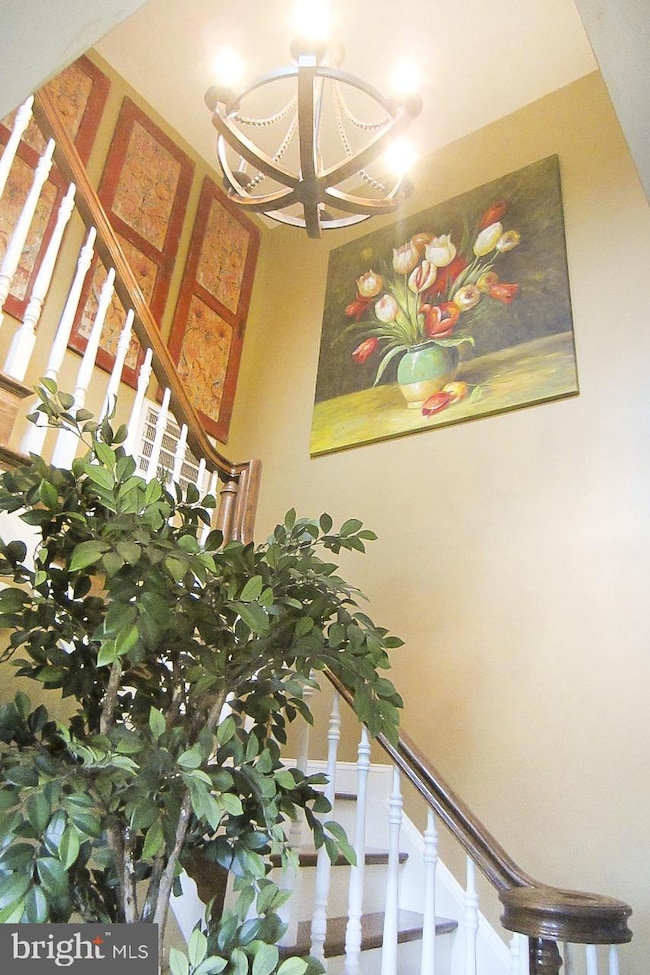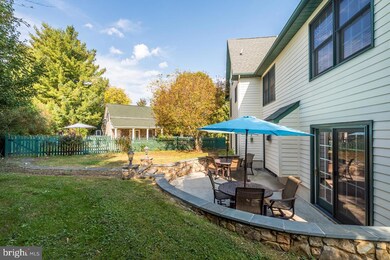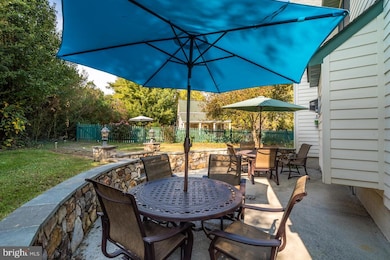Estimated payment $13,131/month
Highlights
- Guest House
- Horses Allowed On Property
- Cabana
- Barn
- 24-Hour Security
- 3-minute walk to Leeds Ruritan Park
About This Home
A DREAM PROPERTY FOR THE SMART INVESTOR WHO LOVES BEAUTY, CARACTER, CONVENIENCE, HISTORY AND REVENUE! PERFECT LOCATION FOR "BED and BREAKFAST". Income and expense records are impeccable and available to qualified buyers.
"ASPIRING INN-KEEPERS" THIS IS YOUR OPPORTUNITY TO MANAGE AND OWN A "FIRST CLASS" BnB.
THIS COUNTRY VILLA IN HUME, VIRGINIA IS A TRUE FIND AND A VACATION DREAM FOR EVERY AGE AND OCCASION. ALL MODERN LUXURIES COMPLIMENT "BARBEES X-Ing" INCLUDING A SALTWATER POOL. FULLY FURNISHED WITH UPSCALE KING SIZE BEDS, SOFAS, TABLES AND TOP OF THE LINE APPLIANCES, IS READY TO ACCOMMODATE LARGE GROUPS ,WEDDINGS, HORSES, HUNTING, HIKING AND GOLF EVENTS, WEEKEND GET-AWAYS AND FAMILY & FRIEND REUNIONS.
PERFECT FOR MEDIUM SIZE MEETINGS AND STAY-OVER. NEAR SOME OF THE BEST WINERIES IN VIRGINIA AND THE SHENANDOAH NATIONAL PARK, IT OFFERS DIVERSE FORMS OF ENTERTAINMENT FOR THE WHOLE FAMILY
BARBEES X-ING WAS ORIGINALLY A TAVERN AND WAS BUILT IN 1787, BEFORE THE CIVIL WAR AND WAS USED AS THE HEADQUARTERS FOR THE UNION AND CONFEDERATE ARMY! LISTED ON THE NATIONAL HISTORICAL REGISTRY, IT WAS ALSO USED AS A MAKESHIFT HOSPITAL DURING THE CIVIL WAR. FULLY RENOVATED BY PRESENT OWNER. PLEASE CALL LISTING AGENT FOR ACCESS.
Listing Agent
(703) 346-5727 agreves@outlook.com Three Mule Group Inc License #0225041953 Listed on: 09/22/2025
Home Details
Home Type
- Single Family
Est. Annual Taxes
- $870
Year Built
- Built in 1787 | Remodeled in 2011
Lot Details
- 1.27 Acre Lot
- Northeast Facing Home
- Picket Fence
- Partially Fenced Property
- Privacy Fence
- Wood Fence
- Landscaped
- Extensive Hardscape
- Secluded Lot
- Corner Lot
- Cleared Lot
- Partially Wooded Lot
- Backs to Trees or Woods
- Back Yard
- Historic Home
- Property is in excellent condition
- Property is zoned RA
Parking
- 2 Car Attached Garage
- Parking Storage or Cabinetry
- Lighted Parking
- Side Facing Garage
- Garage Door Opener
- Gravel Driveway
Property Views
- Pasture
- Mountain
- Garden
Home Design
- Carriage House
- Cape Cod Architecture
- Manor Architecture
- Villa
- Brick Foundation
- Log Walls
- Plaster Walls
- Wood Walls
- Architectural Shingle Roof
- Asphalt Roof
- Metal Roof
- Wood Siding
- Stone Siding
Interior Spaces
- 5,102 Sq Ft Home
- Property has 2 Levels
- Traditional Floor Plan
- Furnished
- Curved or Spiral Staircase
- Dual Staircase
- Beamed Ceilings
- Ceiling Fan
- Fireplace Mantel
- Brick Fireplace
- Window Treatments
- Entrance Foyer
- Family Room Off Kitchen
- Sitting Room
- Living Room
- Dining Room
- Wood Flooring
- Attic
Kitchen
- Eat-In Gourmet Kitchen
- Kitchenette
- Butlers Pantry
- Double Oven
- Commercial Range
- Six Burner Stove
- Built-In Microwave
- Extra Refrigerator or Freezer
- Ice Maker
- Dishwasher
Bedrooms and Bathrooms
- 6 Bedrooms
- En-Suite Bathroom
- Walk-In Closet
- Whirlpool Bathtub
- Walk-in Shower
Laundry
- Laundry Room
- Laundry on main level
- Electric Dryer
- Washer
Home Security
- Exterior Cameras
- Carbon Monoxide Detectors
- Fire and Smoke Detector
Eco-Friendly Details
- Energy-Efficient Appliances
- Air Cleaner
Pool
- Cabana
- Heated In Ground Pool
- Heated Spa
- Saltwater Pool
- Poolside Lot
- Pool Equipment Shed
Outdoor Features
- Deck
- Patio
- Exterior Lighting
- Outbuilding
- Rain Gutters
- Porch
Schools
- Claude Thompson Elementary School
- Marshall Middle School
- Fauquier High School
Utilities
- Central Heating and Cooling System
- Heat Pump System
- Heating System Powered By Owned Propane
- Vented Exhaust Fan
- Well
- Electric Water Heater
- Septic Tank
Additional Features
- Guest House
- Suburban Location
- Barn
- Horses Allowed On Property
Listing and Financial Details
- Assessor Parcel Number 6928-56-3623
Community Details
Overview
- No Home Owners Association
Security
- 24-Hour Security
- Front Desk in Lobby
- Resident Manager or Management On Site
Map
Home Values in the Area
Average Home Value in this Area
Tax History
| Year | Tax Paid | Tax Assessment Tax Assessment Total Assessment is a certain percentage of the fair market value that is determined by local assessors to be the total taxable value of land and additions on the property. | Land | Improvement |
|---|---|---|---|---|
| 2025 | $8,762 | $906,100 | $184,100 | $722,000 |
| 2024 | $8,558 | $906,100 | $184,100 | $722,000 |
| 2023 | $8,196 | $906,100 | $184,100 | $722,000 |
| 2022 | $8,196 | $906,100 | $184,100 | $722,000 |
| 2021 | $6,710 | $673,700 | $184,100 | $489,600 |
| 2020 | $6,710 | $673,700 | $184,100 | $489,600 |
| 2019 | $6,710 | $673,700 | $184,100 | $489,600 |
| 2018 | $6,629 | $673,700 | $184,100 | $489,600 |
| 2016 | $5,837 | $560,500 | $208,100 | $352,400 |
| 2015 | -- | $560,500 | $208,100 | $352,400 |
| 2014 | -- | $560,500 | $208,100 | $352,400 |
Property History
| Date | Event | Price | List to Sale | Price per Sq Ft | Prior Sale |
|---|---|---|---|---|---|
| 09/22/2025 09/22/25 | For Sale | $2,490,000 | +283.1% | $488 / Sq Ft | |
| 07/15/2013 07/15/13 | Sold | $650,000 | -5.1% | $106 / Sq Ft | View Prior Sale |
| 06/05/2013 06/05/13 | Pending | -- | -- | -- | |
| 05/05/2013 05/05/13 | For Sale | $685,000 | -- | $112 / Sq Ft |
Purchase History
| Date | Type | Sale Price | Title Company |
|---|---|---|---|
| Warranty Deed | $650,000 | -- | |
| Deed | $160,000 | -- |
Mortgage History
| Date | Status | Loan Amount | Loan Type |
|---|---|---|---|
| Open | $585,000 | New Conventional | |
| Previous Owner | $153,000 | No Value Available |
Source: Bright MLS
MLS Number: VAFQ2018242
APN: 6928-56-3623
- 4393 Carrington Rd
- 4392 Carrington Rd
- 11066 Moreland Rd
- 10637 Crest Hill Rd
- 4050 Carrington Rd
- 3625 Leeds Manor Rd
- 10674 Ada Rd
- 10142 Ada Rd
- 4800 Fiery Run Rd
- 13138 Mount Paran Church Rd
- 4179 Fiery Run Rd
- 0 Clarendon Farm Dr
- 11136 Orlean Vista Dr
- 4127 Hardscrabble Rd
- 3998 Hidden Valley Ln
- 10102 Old Ashville Rd
- 9478 Merrimac Ln
- Lots 3 and 4 Ernest Robinson Rd
- 3932 Hidden Valley Ln
- 0 Primrose Ln
- 5501 Blue Valley Way
- 4289 Lunceford Ln
- 708 Wilderness Rd Unit Walk-out Basement
- 510 Marges Mountain Ln
- 289 Heim Jones Rd
- 411 Whiskey Still Rd
- 331 Pomeroy Rd
- 310 Blue Mountain Rd
- 9 Shenandoah Commons Way
- 1140 Happy Ridge Dr
- 221 Fletcher St Unit 1
- 112 Ryder Benson Ln
- 237 Blue Ridge Ave
- 203 Cloud St Unit 5
- 203 Cloud St Unit 1
- 203 Cloud St Unit 4
- 20167 Stonehaven Ave
- 106 Chester St
- 567 Mount Salem Ave
- 2 Sundale Ln
