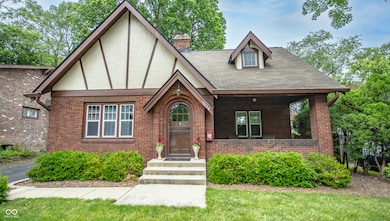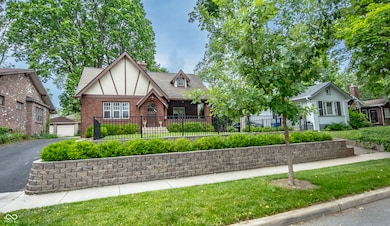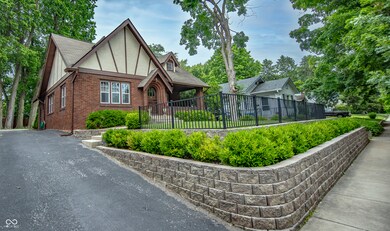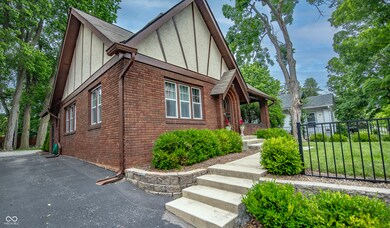
5024 N Kenwood Ave Indianapolis, IN 46208
Butler-Tarkington/Rocky Ripple NeighborhoodHighlights
- View of Trees or Woods
- Cathedral Ceiling
- Tudor Architecture
- Mature Trees
- Wood Flooring
- No HOA
About This Home
As of July 2025Welcome to 5024 N Kenwood Ave - a freshly listed 4-bedroom, 2-bath home right in the heart of one of Indianapolis' classic neighborhoods. With 2,508 square feet of living space, this home offers a flexible layout perfect for everyday living and entertaining. Step inside to find a clean, updated interior that avoids the overly trendy look you'll find in many current listings. The home strikes a nice balance between comfort and function, making it ideal for a wide range of needs. Right through the back door, you'll discover a great outdoor space - perfect for relaxed dinners or enjoying a quiet morning with coffee. The landscaping is thoughtfully done, keeping things simple yet inviting. A garage adds convenience without taking away from the home's charm. The neighborhood blends a sense of community with the ease of city living. Shortridge High School is just a short drive away, making the daily routine easier for families. If you enjoy outdoor spots, Andrew Ramsey Park is only minutes away and offers a peaceful escape for play or a walk. Need groceries? The Fresh Market is nearby, offering fresh options just down the road. If you're looking for a well-built home with solid updates, flexible space, and easy access to schools, parks, and shopping, this may be the place for you. Don't miss out on this new listing in an established, sought-after area of Indianapolis. Schedule your showing today and see what makes this home stand out.
Last Agent to Sell the Property
F.C. Tucker Company License #RB14046407 Listed on: 06/06/2025

Home Details
Home Type
- Single Family
Est. Annual Taxes
- $3,174
Year Built
- Built in 1927 | Remodeled
Lot Details
- 6,839 Sq Ft Lot
- Mature Trees
Parking
- 1 Car Detached Garage
Home Design
- Tudor Architecture
- Brick Exterior Construction
- Block Foundation
- Stucco
Interior Spaces
- 2-Story Property
- Cathedral Ceiling
- Paddle Fans
- Gas Log Fireplace
- Fireplace Features Masonry
- Living Room with Fireplace
- Wood Flooring
- Views of Woods
Kitchen
- Eat-In Kitchen
- Electric Oven
- Dishwasher
Bedrooms and Bathrooms
- 4 Bedrooms
Basement
- Basement Fills Entire Space Under The House
- Sump Pump
Outdoor Features
- Screened Patio
- Fire Pit
Schools
- James Whitcomb Riley School 43 Elementary And Middle School
- Shortridge High School
Utilities
- Forced Air Heating and Cooling System
- Gas Water Heater
Community Details
- No Home Owners Association
- Wheelers Illinois Heights Subdivision
Listing and Financial Details
- Tax Lot 22
- Assessor Parcel Number 490611124044000801
- Seller Concessions Offered
Ownership History
Purchase Details
Home Financials for this Owner
Home Financials are based on the most recent Mortgage that was taken out on this home.Similar Homes in Indianapolis, IN
Home Values in the Area
Average Home Value in this Area
Purchase History
| Date | Type | Sale Price | Title Company |
|---|---|---|---|
| Deed | $230,000 | -- | |
| Deed | $230,000 | Meridian Title Corporation |
Property History
| Date | Event | Price | Change | Sq Ft Price |
|---|---|---|---|---|
| 07/14/2025 07/14/25 | Sold | $475,000 | 0.0% | $265 / Sq Ft |
| 06/10/2025 06/10/25 | Pending | -- | -- | -- |
| 06/06/2025 06/06/25 | Price Changed | $475,000 | +26.7% | $265 / Sq Ft |
| 06/06/2025 06/06/25 | For Sale | $375,000 | +63.0% | $209 / Sq Ft |
| 07/26/2017 07/26/17 | Sold | $230,000 | +0.4% | $100 / Sq Ft |
| 05/19/2017 05/19/17 | Pending | -- | -- | -- |
| 05/15/2017 05/15/17 | For Sale | $229,000 | 0.0% | $100 / Sq Ft |
| 06/24/2016 06/24/16 | Rented | $1,800 | 0.0% | -- |
| 05/23/2016 05/23/16 | For Rent | $1,800 | +9.1% | -- |
| 05/21/2012 05/21/12 | Rented | $1,650 | 0.0% | -- |
| 05/01/2012 05/01/12 | Under Contract | -- | -- | -- |
| 04/03/2012 04/03/12 | For Rent | $1,650 | -- | -- |
Tax History Compared to Growth
Tax History
| Year | Tax Paid | Tax Assessment Tax Assessment Total Assessment is a certain percentage of the fair market value that is determined by local assessors to be the total taxable value of land and additions on the property. | Land | Improvement |
|---|---|---|---|---|
| 2024 | $3,233 | $268,100 | $37,600 | $230,500 |
| 2023 | $3,233 | $264,400 | $37,600 | $226,800 |
| 2022 | $3,278 | $264,400 | $37,600 | $226,800 |
| 2021 | $2,853 | $236,900 | $38,800 | $198,100 |
| 2020 | $2,858 | $241,300 | $38,800 | $202,500 |
| 2019 | $2,916 | $236,900 | $38,800 | $198,100 |
| 2018 | $2,940 | $236,900 | $38,800 | $198,100 |
| 2017 | $2,798 | $253,900 | $38,800 | $215,100 |
| 2016 | $5,284 | $250,000 | $38,800 | $211,200 |
| 2014 | $5,262 | $243,600 | $38,800 | $204,800 |
| 2013 | $2,604 | $193,100 | $38,800 | $154,300 |
Agents Affiliated with this Home
-
Gavin Frost

Seller's Agent in 2025
Gavin Frost
F.C. Tucker Company
(317) 341-1070
1 in this area
67 Total Sales
-
Erik Wentz

Buyer's Agent in 2025
Erik Wentz
F.C. Tucker Company
(317) 397-9551
2 in this area
128 Total Sales
-
D
Seller's Agent in 2017
David Morris
eXp Realty, LLC
-
J
Buyer's Agent in 2017
Joshua Moore
F.C. Tucker Company
Map
Source: MIBOR Broker Listing Cooperative®
MLS Number: 22043259
APN: 49-06-11-124-044.000-801
- 5034 N Capitol Ave
- 5124 N Capitol Ave
- 5101 Graceland Ave
- 5135 N Kenwood Ave
- 4901 N Kenwood Ave
- 4902 N Capitol Ave
- 5028 Graceland Ave
- 4732 N Kenwood Ave
- 4652 N Kenwood Ave
- 5249 Cornelius Ave
- 4710 N Pennsylvania St
- 536 W 52nd St
- 206 E 51st St
- 4544 N Meridian St
- 4730 Rookwood Ave
- 22 W 54th St
- 5430 N Kenwood Ave
- 253 W Westfield Blvd
- 140 W Hampton Dr
- 4415 N Illinois St






