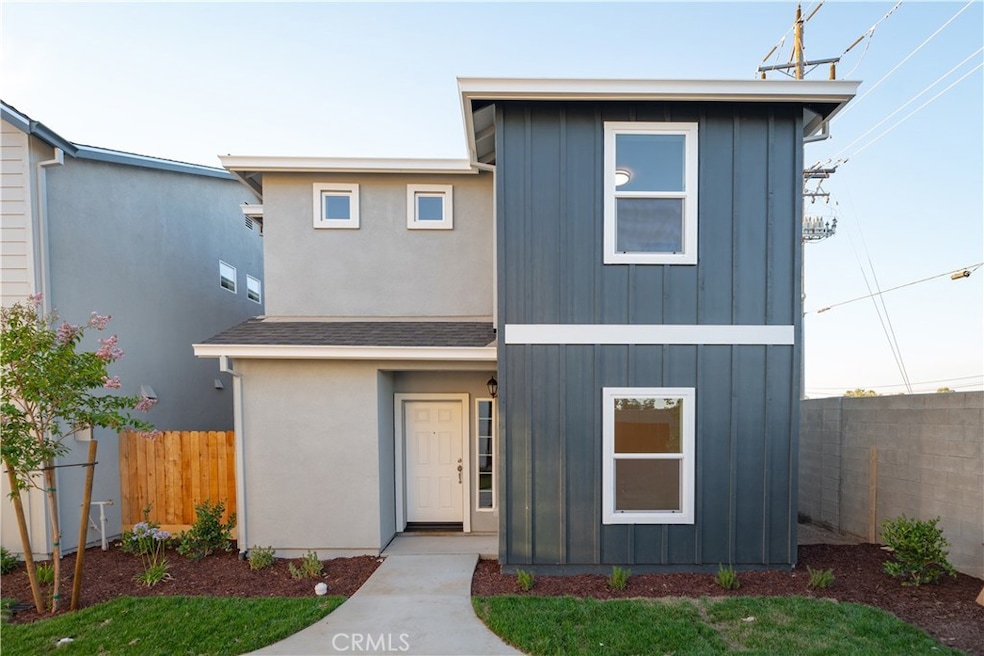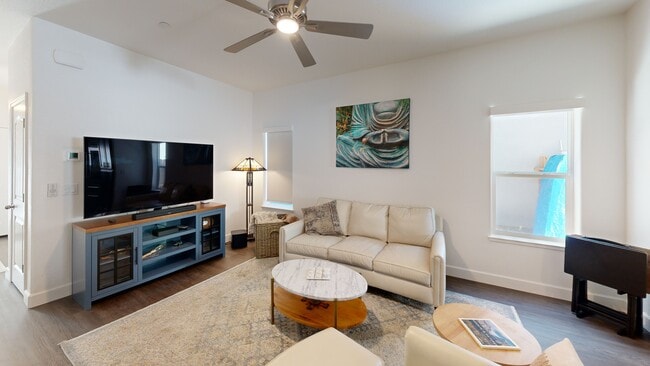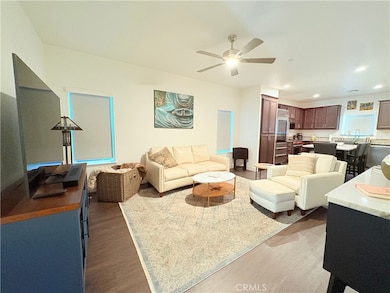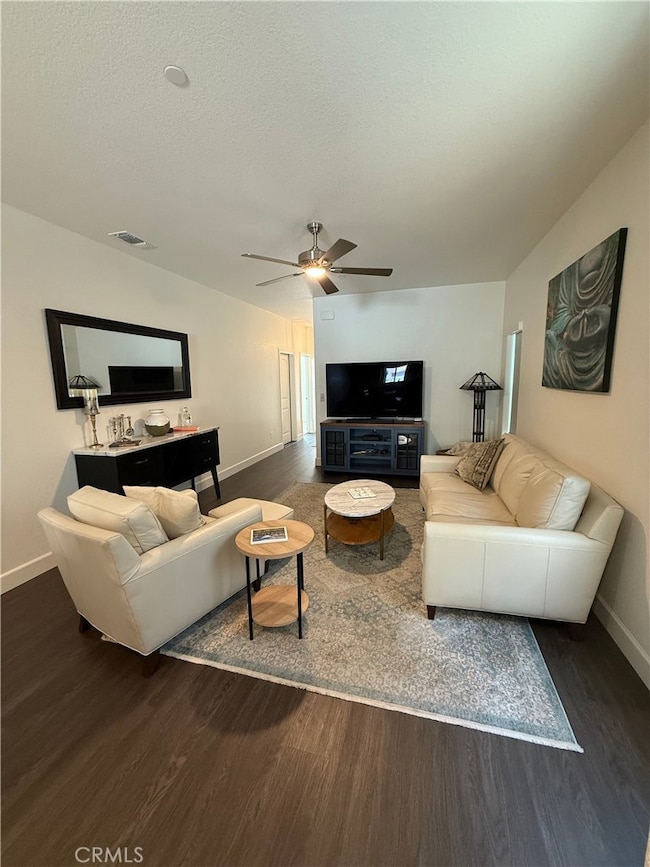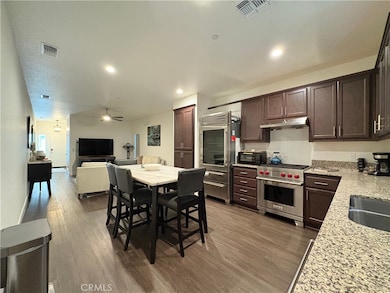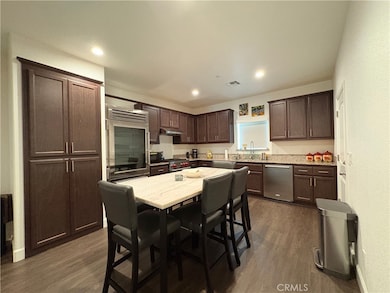
5024 Palisade Ave Merced, CA 95348
Bellevue Ranch NeighborhoodEstimated payment $3,397/month
Highlights
- Gated Community
- Craftsman Architecture
- Wolf Appliances
- El Capitan High School Rated A-
- View of Hills
- Bonus Room
About This Home
Fully furnished & turnkey—ideal for owner-occupant or investor! Lets talk about these UPGRADES... Top of the line WOLF kitchen appliances, whole-house water softener, Kitchen under sink water filtration system, Whole house fan, dual AC Control and fully owned SOLAR! Flexible floor plan offers 4 BEDS / 3 FULL BATHS + den, and office loft—the current owner traveled for work and utilized three of the bedrooms + the den for short-term rental hosting which was very successful. Located in North Merced’s Bellevue Ranch community, just 2 miles to UC Merced, Walkable to Mercy Hospital, Yosemite Crossing shopping center, and El Capitan High School. Enjoy the convenience of this MOVE-IN ready home with tasteful furnishings included! Paseo Gated Community takes care of the outside maintenance landscape, exterior pest control to provide you with low maintenance living. Exclusive playground and sports court for community members only. If you’re seeking a turnkey investment or a beautifully outfitted home of your own, this one is a must-see! Contact me today to schedule a showing.
Listing Agent
Choice Valley Real Estate Brokerage Phone: 661-972-0785 License #02189834 Listed on: 09/06/2025
Home Details
Home Type
- Single Family
Est. Annual Taxes
- $6,645
Year Built
- Built in 2023
Lot Details
- 2,100 Sq Ft Lot
- Property fronts a private road
- Wood Fence
- Landscaped
- Corner Lot
- Front Yard
HOA Fees
- $155 Monthly HOA Fees
Parking
- 2 Car Attached Garage
- Parking Available
- Tandem Garage
Home Design
- Craftsman Architecture
- Entry on the 1st floor
- Turnkey
- Planned Development
- Slab Foundation
- Composition Roof
- Wood Siding
- Stucco
Interior Spaces
- 1,874 Sq Ft Home
- 2-Story Property
- Furnished
- Ceiling Fan
- Recessed Lighting
- Double Pane Windows
- ENERGY STAR Qualified Windows
- Blinds
- Window Screens
- Family Room Off Kitchen
- Living Room
- Home Office
- Bonus Room
- Views of Hills
Kitchen
- Open to Family Room
- Eat-In Kitchen
- Convection Oven
- Six Burner Stove
- Range Hood
- Microwave
- Ice Maker
- Dishwasher
- Wolf Appliances
- ENERGY STAR Qualified Appliances
- Granite Countertops
- Disposal
Flooring
- Carpet
- Laminate
Bedrooms and Bathrooms
- 4 Bedrooms | 1 Main Level Bedroom
- Walk-In Closet
- Bathroom on Main Level
- 3 Full Bathrooms
- Granite Bathroom Countertops
- Dual Vanity Sinks in Primary Bathroom
- Private Water Closet
- Bathtub with Shower
- Walk-in Shower
- Exhaust Fan In Bathroom
- Closet In Bathroom
Laundry
- Laundry Room
- Laundry on upper level
- Dryer
- Washer
Home Security
- Home Security System
- Pest Guard System
Eco-Friendly Details
- ENERGY STAR Qualified Equipment
Outdoor Features
- Concrete Porch or Patio
- Exterior Lighting
- Rain Gutters
Utilities
- Whole House Fan
- Zoned Heating and Cooling
- Natural Gas Connected
- Tankless Water Heater
- Phone Available
- Cable TV Available
Listing and Financial Details
- Assessor Parcel Number 170044028
- $10 per year additional tax assessments
- Seller Considering Concessions
Community Details
Overview
- Front Yard Maintenance
- Paseo Community Association, Phone Number (209) 308-9000
- Clairity Oo HOA
- Maintained Community
Recreation
- Sport Court
- Community Playground
Security
- Resident Manager or Management On Site
- Controlled Access
- Gated Community
Matterport 3D Tour
Floorplans
Map
Home Values in the Area
Average Home Value in this Area
Tax History
| Year | Tax Paid | Tax Assessment Tax Assessment Total Assessment is a certain percentage of the fair market value that is determined by local assessors to be the total taxable value of land and additions on the property. | Land | Improvement |
|---|---|---|---|---|
| 2025 | $6,645 | $478,380 | $61,200 | $417,180 |
| 2024 | $6,645 | $469,000 | $60,000 | $409,000 |
| 2023 | $2,372 | $66,006 | $36,006 | $30,000 |
| 2022 | $119 | $9,876 | $9,876 | $0 |
| 2021 | $119 | $9,683 | $9,683 | $0 |
| 2020 | $118 | $9,584 | $9,584 | $0 |
| 2019 | $116 | $9,397 | $9,397 | $0 |
| 2018 | $105 | $9,213 | $9,213 | $0 |
| 2017 | $108 | $9,033 | $9,033 | $0 |
| 2016 | $107 | $8,856 | $8,856 | $0 |
| 2015 | $105 | $8,723 | $8,723 | $0 |
| 2014 | $103 | $8,553 | $8,553 | $0 |
Property History
| Date | Event | Price | List to Sale | Price per Sq Ft | Prior Sale |
|---|---|---|---|---|---|
| 10/07/2025 10/07/25 | Price Changed | $509,000 | -5.6% | $272 / Sq Ft | |
| 09/06/2025 09/06/25 | For Sale | $539,000 | +14.9% | $288 / Sq Ft | |
| 08/03/2023 08/03/23 | Sold | $469,000 | 0.0% | $250 / Sq Ft | View Prior Sale |
| 06/23/2023 06/23/23 | Pending | -- | -- | -- | |
| 05/14/2023 05/14/23 | For Sale | $469,000 | -- | $250 / Sq Ft |
Purchase History
| Date | Type | Sale Price | Title Company |
|---|---|---|---|
| Deed | -- | Doma Title Of California | |
| Grant Deed | $469,000 | Doma Title | |
| Grant Deed | -- | Simplifile | |
| Grant Deed | $6,800,000 | North American Title | |
| Grant Deed | $6,800,000 | North American Title | |
| Grant Deed | $1,650,000 | Lsi Title Agency |
Mortgage History
| Date | Status | Loan Amount | Loan Type |
|---|---|---|---|
| Open | $259,000 | New Conventional | |
| Previous Owner | $8,683,998 | Credit Line Revolving | |
| Previous Owner | $4,828,233 | Construction | |
| Previous Owner | $4,828,233 | Construction |
About the Listing Agent
Stephanie's Other Listings
Source: California Regional Multiple Listing Service (CRMLS)
MLS Number: MC25200352
APN: 170-044-028
- Windridge Plan at Paseo
- Oceanside II Plan at Paseo
- Skyview II Plan at Paseo
- Mountain Top II Plan at Paseo
- Mountain Top Plan at Paseo
- 154 Montage Dr
- Skyview Plan at Paseo
- Ocenside Plan at Paseo
- 192 Montage Dr
- 184 Montage Dr
- 236 Montage Dr
- 4855 Reines Ct
- 4736 Beckman Way
- 4672 Hutchinson Ln
- 4651 Stern Dr
- 420 E Bellevue Rd
- 682 Marshall Ln Unit 107B2
- 676 Marshall Ln
- 676 Marshall Ln Unit 106B2
- 668 Marshall Ln Unit 105B2
- 4624 Stern Dr
- 4782 Sami Jo Dr
- 4612 Irma Dr
- 4434 Andrea Dr
- 4422 Andrea Dr
- 329 Shafer Ave Unit Room 2
- 4188 Adobe Ct
- 3827 San Jose Ave
- 255 Snowhaven Ct
- 3968 Colma Ave
- 3601 San Jose Ave
- 832 San Pablo Ave
- 2220 E Yosemite Ave
- 3640 Newport Ave
- 3355 San Fernando Ct
- 3342 M St
- 147 Brookdale Dr
- 2980 E Yosemite Ave
- 200 Seneca St
- 2375 Creekview Dr
