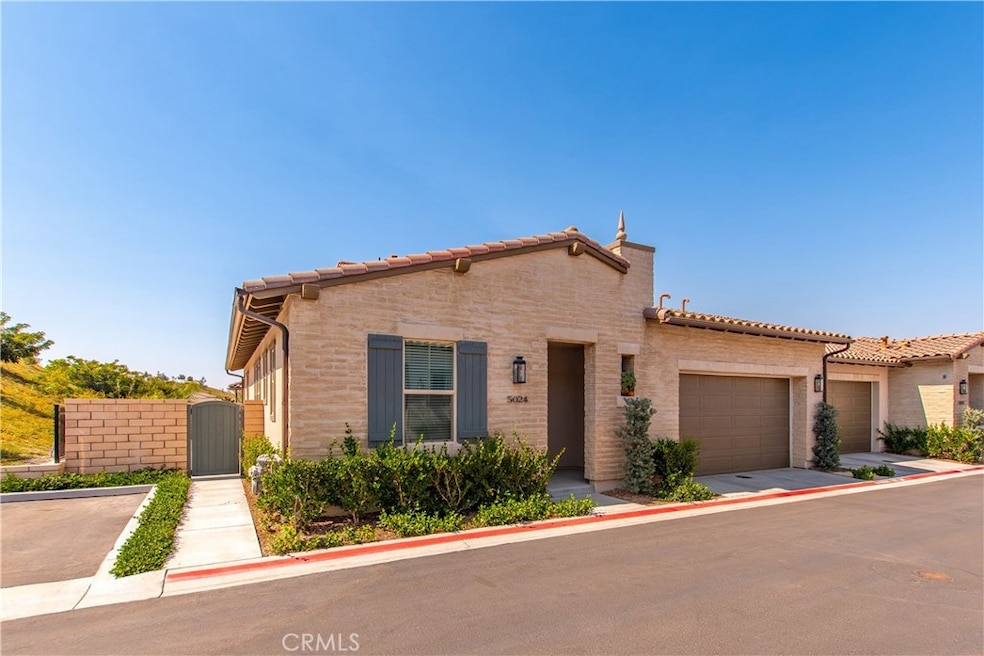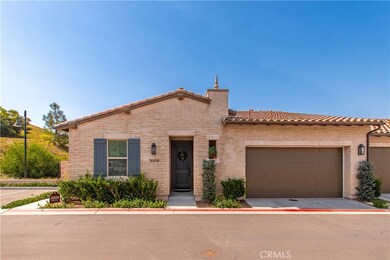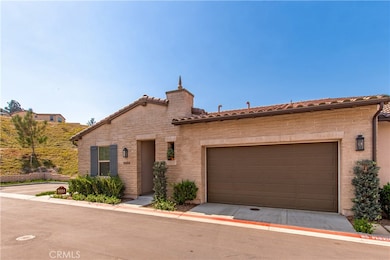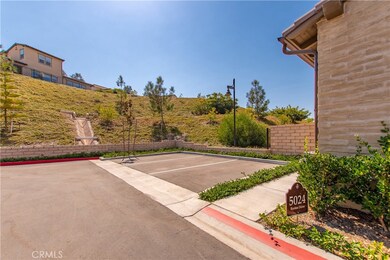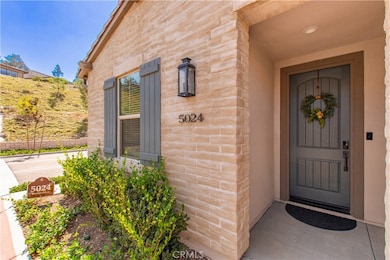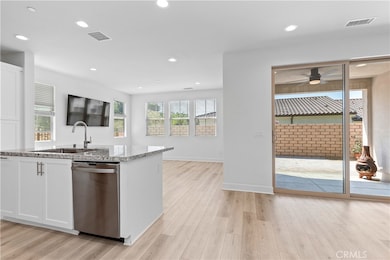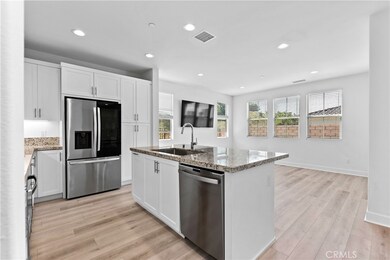5024 Rexton Dr Camarillo, CA 93012
Highlights
- Fitness Center
- Active Adult
- Gated Community
- Spa
- Primary Bedroom Suite
- Open Floorplan
About This Home
Welcome to 5024 Rexton Drive, nestled in the tranquil and highly desirable area of Camarillo, California. This charming residence is part of The Grove, an exclusive and gated community specially designed for those 55 and older, combining comfort with modern amenities. With an area of 1,519 square feet, this Pomelo model, Residence 2, offers two generously-sized bedrooms and two-and-a-half bathrooms, providing ample space for guests and personal retreats. Additionally, a versatile den/office space is available to cater to your professional or personal pursuits. This home boasts an open floor plan accentuated by neutral-tone vinyl plank flooring, dual-pane windows, and stylish white wood blinds, creating an inviting and airy atmosphere. The kitchen is a culinary dream, featuring soft-close white shaker cabinets, sophisticated granite countertops, and premium stainless steel appliances, all beautifully highlighted by recessed lighting. The living area smoothly extends to a covered patio complete with a ceiling fan, making it a perfect spot for relaxation. Outside, you'll find an extra-wide side yard and a private wrap-around patio that presents idyllic hillside views, ideal for entertaining or unwinding. Practicality is key, with an attached two-car garage that includes a Level 2 EV charger, as well as an in-unit washer and dryer. The lease also includes TVs and WiFi for added convenience. The community itself offers a wealth of amenities such as a pool, spa, fitness center, pickleball courts, mini-golf, dog parks, and private walking trails. Experience the perfect combination of serenity and activity at 5024 Rexton Drive—a home designed for comfort and leisure.
Listing Agent
Compass Brokerage Phone: 818.425.7757 License #01780803 Listed on: 11/16/2025

Condo Details
Home Type
- Condominium
Est. Annual Taxes
- $5,017
Year Built
- Built in 2022
Lot Details
- 1 Common Wall
- Block Wall Fence
Parking
- 2 Car Attached Garage
- Parking Available
Home Design
- Entry on the 1st floor
- Turnkey
- Slab Foundation
- Spanish Tile Roof
Interior Spaces
- 1,519 Sq Ft Home
- 1-Story Property
- Open Floorplan
- Ceiling Fan
- Recessed Lighting
- Sliding Doors
- ENERGY STAR Qualified Doors
- Family Room Off Kitchen
- Living Room with Attached Deck
- Den
- Vinyl Flooring
- Neighborhood Views
Kitchen
- Open to Family Room
- Gas Oven
- Gas Range
- Microwave
- Dishwasher
- Kitchen Island
- Granite Countertops
- Self-Closing Drawers
Bedrooms and Bathrooms
- 2 Main Level Bedrooms
- Primary Bedroom Suite
- Walk-In Closet
- Dual Vanity Sinks in Primary Bathroom
- Low Flow Toliet
- Bathtub with Shower
- Walk-in Shower
- Low Flow Shower
Laundry
- Laundry Room
- Dryer
- Washer
Home Security
Outdoor Features
- Spa
- Wrap Around Porch
- Open Patio
- Exterior Lighting
- Rain Gutters
Additional Features
- More Than Two Accessible Exits
- Central Heating and Cooling System
Listing and Financial Details
- Security Deposit $5,000
- 12-Month Minimum Lease Term
- Available 11/17/25
- Tax Lot 28
- Tax Tract Number 597600
- Assessor Parcel Number 1630580445
Community Details
Overview
- Active Adult
- Property has a Home Owners Association
- 154 Units
Recreation
- Pickleball Courts
- Fitness Center
- Community Pool
- Community Spa
- Dog Park
- Hiking Trails
- Bike Trail
Pet Policy
- Call for details about the types of pets allowed
Security
- Gated Community
- Carbon Monoxide Detectors
- Fire and Smoke Detector
Map
Source: California Regional Multiple Listing Service (CRMLS)
MLS Number: SR25258481
APN: 163-0-580-445
- 2420 Quartsite Dr
- 2493 Presley Ct
- 2188 Jovana Ct
- 2008 Las Estrellas Ct
- 5463 Quailridge Dr
- 1631 Alta Vista Place
- 2255 Placita San Rufino
- 5985 Terra Bella Ln
- 6182 Palomar Cir
- 2207 Terra Bella Ln
- 1404 Calle Lozano
- 1242 Calle Bonita
- 1277 Calle Bonita
- 2861 Via Descanso
- 2853 Via Descanso
- 2857 Via Descanso
- 1251 Mission Verde Dr
- 2854 Via Descanso
- 2860 Via Descanso
- 6065 Cielo Vista Ct
- 4458 Via Arandana
- 5240 Corte Bocina Unit FL2-ID8588A
- 5240 Corte Bocina Unit FL1-ID10746A
- 5240 Corte Bocina Unit FL1-ID10657A
- 5240 Corte Bocina Unit FL2-ID10276A
- 5240 Corte Bocina Unit FL2-ID9194A
- 5240 Corte Bocina Unit FL1-ID4323A
- 5985 Worth Way
- 1571 Flynn Rd
- 1571 Flynn Rd Unit FL2-ID4796A
- 1571 Flynn Rd Unit FL2-ID5457A
- 1571 Flynn Rd Unit FL3-ID4426A
- 1571 Flynn Rd Unit FL2-ID10685A
- 1571 Flynn Rd Unit FL3-ID4591A
- 11220 Village 11 Unit 11
- 2623 Antonio Dr Unit 105
- 31310 Village 31 Unit 31
- 2793 E Landen St
- 5176 Camino Ruiz
- 3320 Shadetree Way
