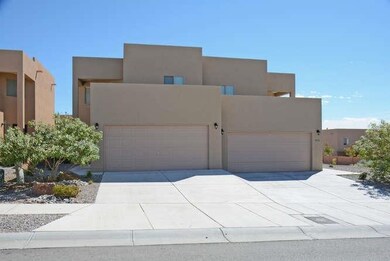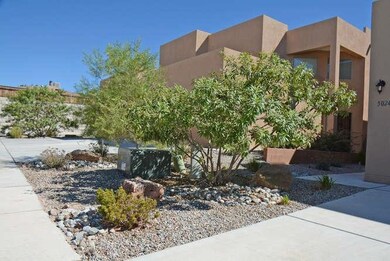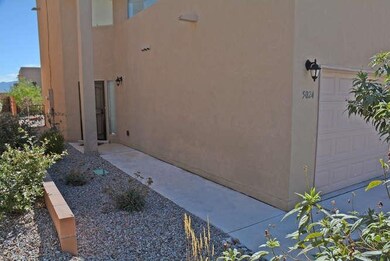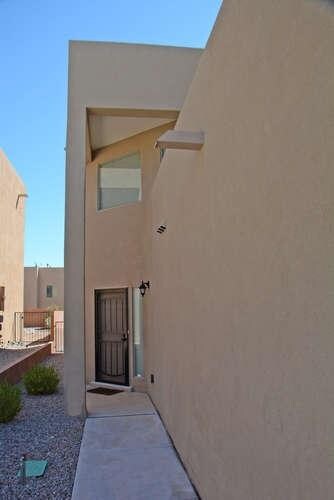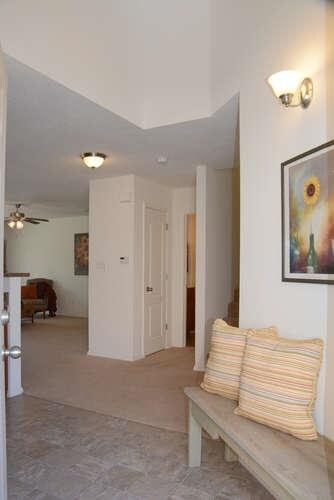
5024 Sala de Tomas Dr NW Albuquerque, NM 87120
Taylor Ranch NeighborhoodHighlights
- Custom Home
- High Ceiling
- Covered patio or porch
- Volcano Vista High School Rated A-
- Private Yard
- 2 Car Attached Garage
About This Home
As of January 2015Check out the city lights from this Vista La Luz town home. Beautiful Lattice Patio cover and southwest landscape makes for a cozy outdoor space to relax. Home is flooded with light! Raised ceilings. Open flowing floor plan. Master Bedroom features California closets. Three bedrooms and three bathrooms. Attached two car garage. Refrigerated Air! Conveniently located to restaurants, shopping, movie theater, bus line and bosque trails
Last Agent to Sell the Property
Coldwell Banker Legacy License #14871 Listed on: 09/19/2014

Last Buyer's Agent
Robert Dale Morrison
Coldwell Banker Legacy
Townhouse Details
Home Type
- Townhome
Est. Annual Taxes
- $2,211
Year Built
- Built in 2010
Lot Details
- 3,485 Sq Ft Lot
- West Facing Home
- Xeriscape Landscape
- Backyard Sprinklers
- Private Yard
HOA Fees
- $360 Monthly HOA Fees
Parking
- 2 Car Attached Garage
- Dry Walled Garage
- Garage Door Opener
Home Design
- Custom Home
- Flat Roof Shape
- Frame Construction
- Pitched Roof
- Foam Roof
- Stucco
Interior Spaces
- 1,620 Sq Ft Home
- Property has 2 Levels
- High Ceiling
- Ceiling Fan
- Double Pane Windows
- Insulated Windows
- Home Security System
Kitchen
- Free-Standing Gas Range
- Microwave
- Dishwasher
- Disposal
Flooring
- CRI Green Label Plus Certified Carpet
- Laminate
Bedrooms and Bathrooms
- 3 Bedrooms
- Walk-In Closet
- Dual Sinks
- Shower Only
- Separate Shower
Laundry
- Dryer
- Washer
Outdoor Features
- Covered patio or porch
Schools
- Chaparral Elementary School
- Lyndon B Johnson Middle School
- Volcano Vista High School
Utilities
- Refrigerated Cooling System
- Forced Air Heating and Cooling System
- Heating System Uses Natural Gas
- High Speed Internet
Listing and Financial Details
- Assessor Parcel Number 101106125040523217
Community Details
Overview
- Association fees include common areas
- 2 Units
- Vista De La Luz Subdivision
- Planned Unit Development
Security
- Fire and Smoke Detector
Ownership History
Purchase Details
Home Financials for this Owner
Home Financials are based on the most recent Mortgage that was taken out on this home.Purchase Details
Home Financials for this Owner
Home Financials are based on the most recent Mortgage that was taken out on this home.Purchase Details
Home Financials for this Owner
Home Financials are based on the most recent Mortgage that was taken out on this home.Purchase Details
Home Financials for this Owner
Home Financials are based on the most recent Mortgage that was taken out on this home.Similar Homes in Albuquerque, NM
Home Values in the Area
Average Home Value in this Area
Purchase History
| Date | Type | Sale Price | Title Company |
|---|---|---|---|
| Interfamily Deed Transfer | -- | Fidelity Natl Title Ins Co | |
| Warranty Deed | -- | First American Title Ins Co | |
| Warranty Deed | -- | Fidelity National Title Of N | |
| Warranty Deed | -- | Fidelity Natl Title Ins Co | |
| Warranty Deed | -- | Fidelity Natl Title Ins Co |
Mortgage History
| Date | Status | Loan Amount | Loan Type |
|---|---|---|---|
| Open | $151,983 | New Conventional | |
| Closed | $80,000 | Credit Line Revolving | |
| Closed | $160,000 | New Conventional | |
| Closed | $145,500 | New Conventional | |
| Closed | $147,250 | New Conventional | |
| Previous Owner | $131,200 | New Conventional | |
| Previous Owner | $177,509 | FHA |
Property History
| Date | Event | Price | Change | Sq Ft Price |
|---|---|---|---|---|
| 07/10/2025 07/10/25 | Price Changed | $350,000 | -2.8% | $213 / Sq Ft |
| 06/25/2025 06/25/25 | For Sale | $360,000 | +101.1% | $219 / Sq Ft |
| 01/21/2015 01/21/15 | Sold | -- | -- | -- |
| 12/15/2014 12/15/14 | Pending | -- | -- | -- |
| 09/19/2014 09/19/14 | For Sale | $179,000 | -0.5% | $110 / Sq Ft |
| 12/14/2012 12/14/12 | Sold | -- | -- | -- |
| 11/13/2012 11/13/12 | Pending | -- | -- | -- |
| 02/10/2012 02/10/12 | For Sale | $179,900 | -- | $115 / Sq Ft |
Tax History Compared to Growth
Tax History
| Year | Tax Paid | Tax Assessment Tax Assessment Total Assessment is a certain percentage of the fair market value that is determined by local assessors to be the total taxable value of land and additions on the property. | Land | Improvement |
|---|---|---|---|---|
| 2024 | $3,077 | $72,925 | $14,255 | $58,670 |
| 2023 | $3,026 | $70,801 | $13,840 | $56,961 |
| 2022 | $2,924 | $68,739 | $13,437 | $55,302 |
| 2021 | $2,826 | $66,737 | $13,045 | $53,692 |
| 2020 | $2,779 | $64,793 | $12,665 | $52,128 |
| 2019 | $2,779 | $64,793 | $12,665 | $52,128 |
| 2018 | $2,707 | $64,793 | $12,665 | $52,128 |
| 2017 | $2,624 | $63,542 | $13,437 | $50,105 |
| 2016 | $2,548 | $59,894 | $12,665 | $47,229 |
| 2015 | $56,042 | $56,042 | $13,437 | $42,605 |
| 2014 | -- | $54,409 | $13,045 | $41,364 |
| 2013 | -- | $51,928 | $12,665 | $39,263 |
Agents Affiliated with this Home
-
Anthony Base
A
Seller's Agent in 2025
Anthony Base
Keller Williams Realty
(505) 264-7905
1 in this area
61 Total Sales
-
Sandi Pressley

Seller's Agent in 2015
Sandi Pressley
Coldwell Banker Legacy
(505) 263-2173
44 in this area
1,062 Total Sales
-
R
Buyer's Agent in 2015
Robert Dale Morrison
Coldwell Banker Legacy
-
Catherine Cullen
C
Seller's Agent in 2012
Catherine Cullen
RE/MAX
(505) 298-9999
10 Total Sales
-
S
Buyer's Agent in 2012
Steven Reeves
Equity New Mexico
Map
Source: Southwest MLS (Greater Albuquerque Association of REALTORS®)
MLS Number: 824773
APN: 1-011-061-250405-2-32-17
- 5512 Duerksen Rd NW
- 31 Wind Rd NW
- 4840 Mcnary Ct NW
- 4909 Calle Espana NW
- 4844 Stafford Place NW
- 5131 Gaviota NW
- 5517 Camino Viento NW
- 4823 Mcnary Ct NW
- 4928 Calle Espana NW
- 0 Canada Vista Place NW
- 5508 Carefree Ave NW
- 3 Arco Ct NW
- 6009 Arrow Point Rd NW
- 4712 Stafford Place NW
- 4700 Quaker Heights Place NW
- 5308 Las Trampas Way NW
- 5132 Mirada Dr NW
- 4608 Stafford Place NW
- 5304 Sacate Ave NW
- 5409 Tioga Rd NW

