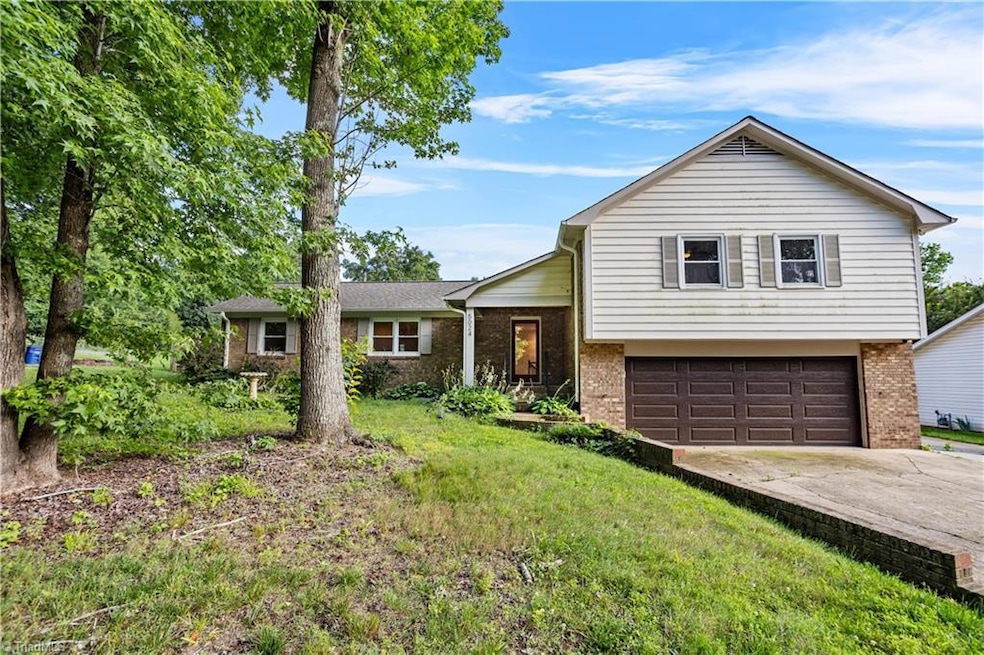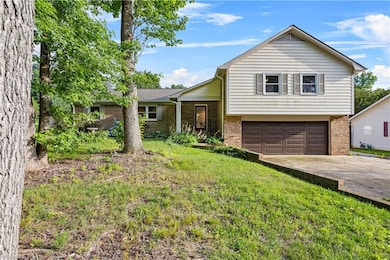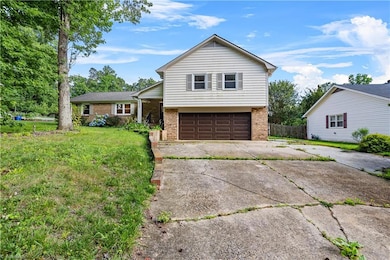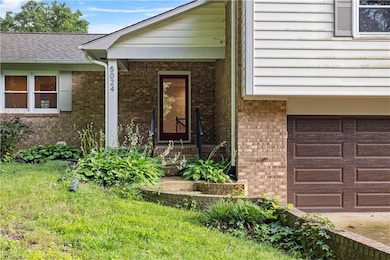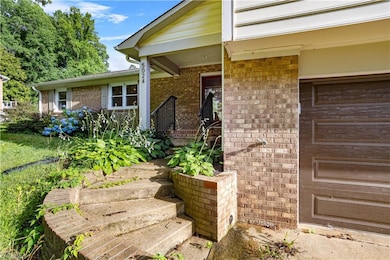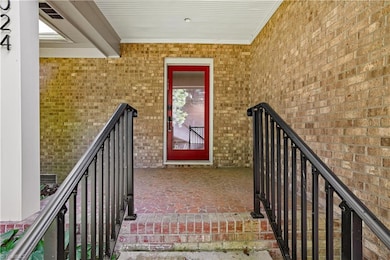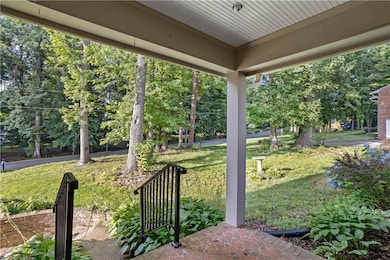5024 Timbrook Ln Winston Salem, NC 27103
Huntington Woods Neighborhood
4
Beds
2.5
Baths
--
Sq Ft
1975
Built
Highlights
- Main Floor Primary Bedroom
- No HOA
- Wood Siding
- Clemmons Middle School Rated A-
- 2 Car Attached Garage
About This Home
Available July 17th — Live at 5024 Timbrook Ln #7, a roomy 4-bedroom, 2.5-bathroom home nestled on a large lot in Hampton Woods. This updated and stylish property offers around 2,400 sq ft of living space, featuring a fenced-in yard, shed, and great outdoor space.
The kitchen is equipped with a refrigerator, stove, microwave, and dishwasher. Laundry hookups are available for added convenience.
Located close to Highway 421 and Business 40, with easy access to shopping, dining, and parks.
Home Details
Home Type
- Single Family
Est. Annual Taxes
- $2,846
Year Built
- Built in 1975
Parking
- 2 Car Attached Garage
Home Design
- Wood Siding
Kitchen
- Dishwasher
- Disposal
Bedrooms and Bathrooms
- 4 Bedrooms
- Primary Bedroom on Main
Laundry
- Dryer
Community Details
Overview
- No Home Owners Association
Pet Policy
- Pets Allowed
Map
Source: Triad MLS
MLS Number: 1185635
APN: 6804-00-7278
Nearby Homes
- 5017 Timbrook Ln
- 1165 Lazyboy Ln
- 1119 Heritage Path Ln
- 1330 Rosewood Ct Unit Lot 32
- 1377 Still Point Ct
- 1030 Still Point Dr
- 1420 Heritage Path Ct
- 313 Cheltenham Dr
- 242 Sara Ln
- 5182 Farm House Trail
- 312 Cutty Sark Rd
- 1158 Augustine Heights Dr
- 1113 Edenwood Dr
- 1070 Jonestown Rd
- 1788 Joshie Dr
- 1058 Jonestown Rd
- 1052 Jonestown Rd
- 4982 Wyngate Village Dr
- 1046 Jonestown Rd
- 1040 Jonestown Rd
