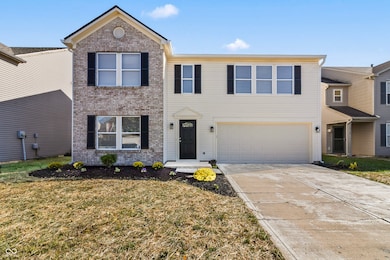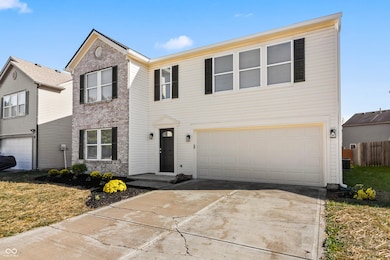5025 Flame Way Indianapolis, IN 46254
International Marketplace NeighborhoodEstimated payment $1,942/month
Highlights
- Traditional Architecture
- 2 Car Attached Garage
- Crown Molding
- No HOA
- Eat-In Kitchen
- Walk-In Closet
About This Home
This FULLY REDONE WITH ALL NEW UPDATES, single-family residence presents an inviting home, ready to move in. Imagine evenings spent in the living room, the fireplace casting a warm glow across the open floor plan. The shaker cabinets and large kitchen island create a space for culinary exploration, perfect for preparing meals to be enjoyed with loved ones. The bedroom, adorned with crown molding, offers a serene retreat. The bathroom features a double vanity. The property includes a patio and a fenced backyard. It also features a laundry room, and offers 2 full bathrooms and 1 half bathroom, and has 2 stories with 2524 square feet living area. The residence was built in 1998. This home offers a perfect blend of comfort and convenience.
Listing Agent
Keller Williams Indpls Metro N License #RB20000060 Listed on: 08/07/2025

Home Details
Home Type
- Single Family
Est. Annual Taxes
- $2,800
Year Built
- Built in 1998
Lot Details
- 5,009 Sq Ft Lot
Parking
- 2 Car Attached Garage
Home Design
- Traditional Architecture
- Brick Exterior Construction
- Slab Foundation
- Vinyl Siding
Interior Spaces
- 2-Story Property
- Crown Molding
- Living Room with Fireplace
- Combination Kitchen and Dining Room
- Attic Access Panel
Kitchen
- Eat-In Kitchen
- Microwave
- Dishwasher
- Kitchen Island
Flooring
- Carpet
- Laminate
- Vinyl
Bedrooms and Bathrooms
- 4 Bedrooms
- Walk-In Closet
Laundry
- Laundry Room
- Dryer
- Washer
Utilities
- Forced Air Heating and Cooling System
- Heating System Uses Natural Gas
- Gas Water Heater
Community Details
- No Home Owners Association
- Falcons Nest Subdivision
Listing and Financial Details
- Tax Lot 490512114022000600
- Assessor Parcel Number 490512114022000600
Map
Home Values in the Area
Average Home Value in this Area
Tax History
| Year | Tax Paid | Tax Assessment Tax Assessment Total Assessment is a certain percentage of the fair market value that is determined by local assessors to be the total taxable value of land and additions on the property. | Land | Improvement |
|---|---|---|---|---|
| 2024 | $4,768 | $228,700 | $27,100 | $201,600 |
| 2023 | $4,768 | $234,000 | $27,100 | $206,900 |
| 2022 | $3,656 | $188,800 | $27,100 | $161,700 |
| 2021 | $3,356 | $163,600 | $16,800 | $146,800 |
| 2020 | $3,180 | $154,900 | $16,800 | $138,100 |
| 2019 | $3,079 | $149,900 | $16,800 | $133,100 |
| 2018 | $2,839 | $138,000 | $16,800 | $121,200 |
| 2017 | $2,785 | $135,400 | $16,800 | $118,600 |
| 2016 | $2,811 | $136,800 | $16,800 | $120,000 |
| 2014 | $2,406 | $120,300 | $16,800 | $103,500 |
| 2013 | $773 | $102,800 | $16,800 | $86,000 |
Property History
| Date | Event | Price | List to Sale | Price per Sq Ft |
|---|---|---|---|---|
| 10/22/2025 10/22/25 | Price Changed | $324,900 | 0.0% | $129 / Sq Ft |
| 08/07/2025 08/07/25 | For Sale | $325,000 | 0.0% | $129 / Sq Ft |
| 06/14/2012 06/14/12 | Rented | $1,250 | 0.0% | -- |
| 06/14/2012 06/14/12 | Under Contract | -- | -- | -- |
| 06/10/2012 06/10/12 | For Rent | $1,250 | -- | -- |
Source: MIBOR Broker Listing Cooperative®
MLS Number: 22055258
APN: 49-05-12-114-022.000-600
- 4927 Flame Way
- 4918 Flame Way
- 4905 Flame Way
- 5928 Brookville Lake Dr
- 4661 Falcon Run Way
- 6319 Breezeway Ct
- 6047 W 56th St
- 6525 Breezeway Ct
- 5341 Cotton Bay Dr W
- 6638 W Stanhope Dr
- 6430 Cotton Bay Dr N
- 5651 Liberty Creek Dr E
- 6747 Pembridge Way
- 4367 Falcon Creek Blvd
- 6711 Bridgefield Way
- 6372 Commons Dr
- 4649 Owls Nest Place
- 4381 Dunsany Ct
- 4611 Owls Nest Place
- 6705 Dunsany Ct
- 5923 Prairie Creek Dr
- 6104 Lake Freeman Dr
- 6430 Maidstone Rd
- 6616 Kinnerton Dr
- 6748 Redan Dr
- 4824 Ossington Ct
- 6612 Eagle Pointe Dr N
- 6682 Dunsany Ct
- 4301 Falcon Creek Blvd
- 5746 Prestonwood Dr
- 5483 Holly Springs Dr W
- 6363 Commons Dr
- 5525 Elkhorn Dr
- 5340 Acorn Ln
- 5005 Lily Ln
- 4959 Oakhurst Dr
- 5302 Woodbrook Dr
- 4656 Edwardian Cir
- 5753 Bur Oak Place
- 5816 W 38th St






