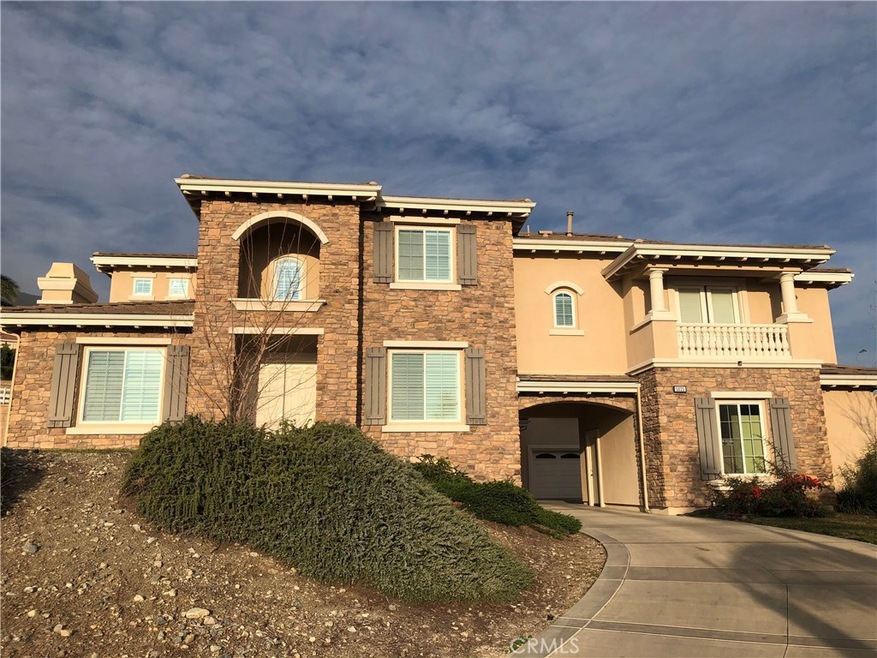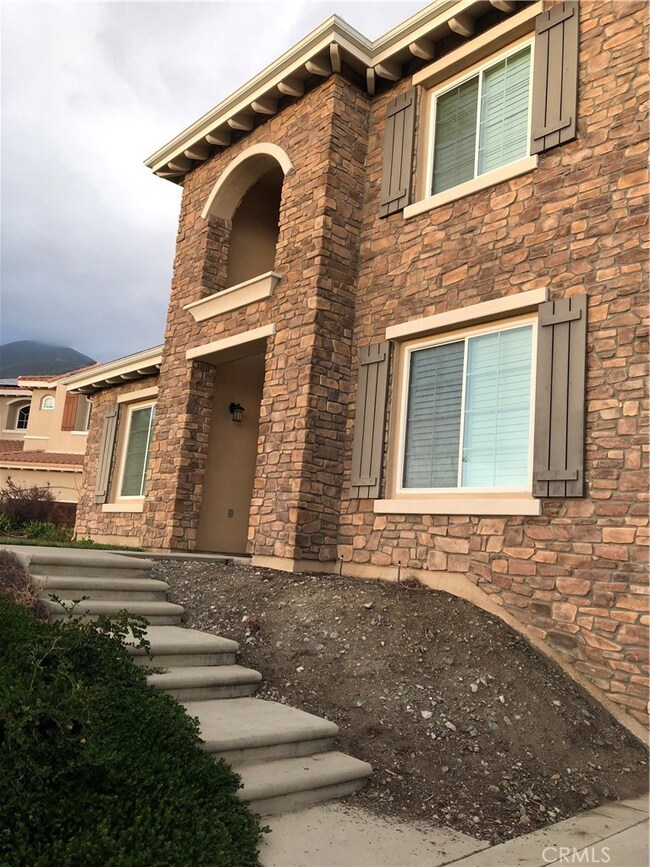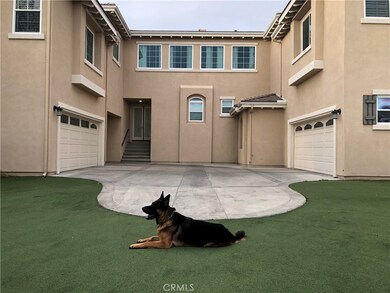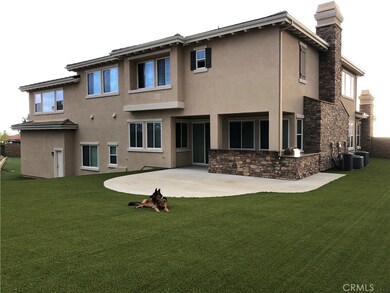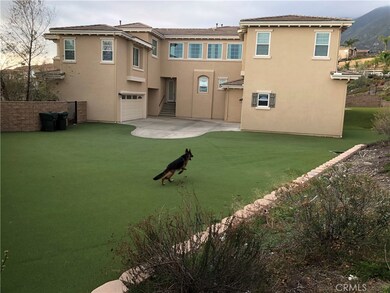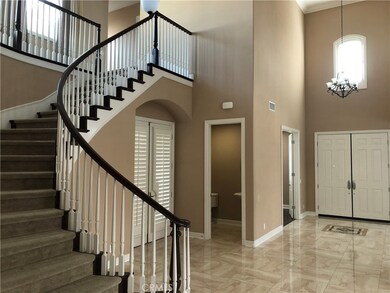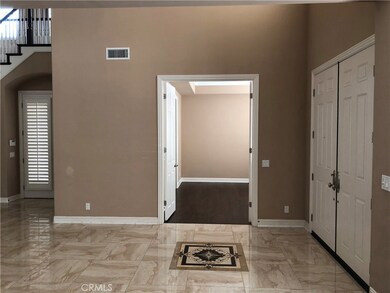
5025 Lipizzan Place Rancho Cucamonga, CA 91737
Estimated Value: $2,306,000 - $2,627,000
Highlights
- 24-Hour Security
- Primary Bedroom Suite
- Open Floorplan
- Hermosa Elementary Rated A-
- 0.52 Acre Lot
- Dual Staircase
About This Home
As of June 2019Good features: (1) One owner only Toll Brothers Home in mediterranean Style with grand front inviting entry; (2) 24 hour gated and guarded community with single houses sitting on large lots with hiking and horse trails, mountain views , city lights in Haven View Estates;(3) Built in 2012, newer than many other houses in this community on market. Owner bought house and a nearby warehouse intending for long-term stay, but have to sell now due to business relocation; (4) Kitchen with big island and counter opens to family room with fireplace TV and breakfast nook with access to backyard BBQ—total open floor design with great function flow for casual dining, entertaining & weekend family friends gathering;(5) Formal dining room with high ceiling and open to living room with fireplace —function very well for formal events;(6)Two separate 2-car garages combined with side yard to provide a function of a great motor court, convenient for backing out cars; (7) All 5 bedrooms has its own ensuite full bathroom with master bathroom has two separate toilets in separate enclosed area for his and her privacy and convenience; master suite has separate lounge area for wine (8) Big lot with landscape maintenance almost free:owner worked very hard to take California water shortage and water cost into consideration, spent thousands of dollars installing synthetic grass in most side-back yard; This combined with the fact owner picked a house with no swimming pool, your savings in maintenance!
Last Agent to Sell the Property
Lydia Tracy
Estate Properties License #01946487 Listed on: 01/03/2019

Last Buyer's Agent
Yuying Lin
REALTY MASTERS & ASSOCIATES

Home Details
Home Type
- Single Family
Est. Annual Taxes
- $17,965
Year Built
- Built in 2012
Lot Details
- 0.52 Acre Lot
- Block Wall Fence
- Density is 2-5 Units/Acre
HOA Fees
- $255 Monthly HOA Fees
Parking
- 4 Car Attached Garage
Home Design
- Mediterranean Architecture
- Fire Rated Drywall
- Frame Construction
- Tile Roof
- Pre-Cast Concrete Construction
- Stucco
Interior Spaces
- 5,363 Sq Ft Home
- Open Floorplan
- Dual Staircase
- High Ceiling
- Ceiling Fan
- Recessed Lighting
- Double Door Entry
- Family Room with Fireplace
- Great Room
- Family Room Off Kitchen
- Living Room with Fireplace
- Dining Room
- Home Office
- Library
- Mountain Views
- Laundry Room
Kitchen
- Breakfast Area or Nook
- Walk-In Pantry
- Butlers Pantry
- Indoor Grill
- Gas Range
- Dishwasher
- Kitchen Island
- Disposal
Bedrooms and Bathrooms
- 5 Bedrooms | 1 Main Level Bedroom
- Primary Bedroom Suite
- Walk-In Closet
- Dual Vanity Sinks in Primary Bathroom
- Private Water Closet
- Separate Shower
Accessible Home Design
- More Than Two Accessible Exits
Outdoor Features
- Balcony
- Open Patio
- Exterior Lighting
- Outdoor Grill
Utilities
- Central Heating and Cooling System
- Natural Gas Connected
- Cable TV Available
Listing and Financial Details
- Tax Lot 26
- Tax Tract Number 12332
- Assessor Parcel Number 1074511230000
Community Details
Overview
- Firstservice Residential Association, Phone Number (909) 981-4131
Recreation
- Horse Trails
Security
- 24-Hour Security
Ownership History
Purchase Details
Home Financials for this Owner
Home Financials are based on the most recent Mortgage that was taken out on this home.Purchase Details
Home Financials for this Owner
Home Financials are based on the most recent Mortgage that was taken out on this home.Purchase Details
Purchase Details
Home Financials for this Owner
Home Financials are based on the most recent Mortgage that was taken out on this home.Purchase Details
Home Financials for this Owner
Home Financials are based on the most recent Mortgage that was taken out on this home.Purchase Details
Home Financials for this Owner
Home Financials are based on the most recent Mortgage that was taken out on this home.Similar Homes in Rancho Cucamonga, CA
Home Values in the Area
Average Home Value in this Area
Purchase History
| Date | Buyer | Sale Price | Title Company |
|---|---|---|---|
| Haven Trust | -- | -- | |
| Liu Jun | -- | Wfg National Title | |
| Liu Jun | -- | None Available | |
| Liu Jun | $1,460,000 | Stewart Title Of Ca Inc | |
| Wu Lingzhi | -- | Westminster Title Co Inc | |
| Wu Lingzhi | $1,064,500 | Fidelity National Title-Buil |
Mortgage History
| Date | Status | Borrower | Loan Amount |
|---|---|---|---|
| Open | Liu Jun | $1,000,000 | |
| Previous Owner | Wu Lingzhi | $734,950 |
Property History
| Date | Event | Price | Change | Sq Ft Price |
|---|---|---|---|---|
| 06/25/2019 06/25/19 | Sold | $1,460,000 | -2.6% | $272 / Sq Ft |
| 05/13/2019 05/13/19 | Pending | -- | -- | -- |
| 05/09/2019 05/09/19 | Price Changed | $1,499,000 | -6.3% | $280 / Sq Ft |
| 01/03/2019 01/03/19 | For Sale | $1,599,000 | 0.0% | $298 / Sq Ft |
| 08/01/2016 08/01/16 | Rented | $4,500 | 0.0% | -- |
| 07/14/2016 07/14/16 | For Rent | $4,500 | 0.0% | -- |
| 08/17/2012 08/17/12 | Sold | $1,064,485 | +1.4% | $201 / Sq Ft |
| 06/09/2012 06/09/12 | Pending | -- | -- | -- |
| 03/16/2012 03/16/12 | For Sale | $1,049,995 | -- | $198 / Sq Ft |
Tax History Compared to Growth
Tax History
| Year | Tax Paid | Tax Assessment Tax Assessment Total Assessment is a certain percentage of the fair market value that is determined by local assessors to be the total taxable value of land and additions on the property. | Land | Improvement |
|---|---|---|---|---|
| 2024 | $17,965 | $1,623,775 | $399,181 | $1,224,594 |
| 2023 | $17,562 | $1,591,936 | $391,354 | $1,200,582 |
| 2022 | $17,231 | $1,560,721 | $383,680 | $1,177,041 |
| 2021 | $17,147 | $1,504,628 | $376,157 | $1,128,471 |
| 2020 | $16,441 | $1,489,200 | $372,300 | $1,116,900 |
| 2019 | $13,487 | $1,175,091 | $411,282 | $763,809 |
| 2018 | $13,187 | $1,152,050 | $403,218 | $748,832 |
| 2017 | $12,589 | $1,129,461 | $395,312 | $734,149 |
| 2016 | $12,249 | $1,107,315 | $387,561 | $719,754 |
| 2015 | $12,172 | $1,090,682 | $381,739 | $708,943 |
| 2014 | $11,831 | $1,069,317 | $374,261 | $695,056 |
Agents Affiliated with this Home
-

Seller's Agent in 2019
Lydia Tracy
RE/MAX
(310) 802-2209
1 Total Sale
-
Y
Buyer's Agent in 2019
Yuying Lin
REALTY MASTERS & ASSOCIATES
(909) 403-6143
5 in this area
46 Total Sales
-
Wei Wang
W
Seller's Agent in 2016
Wei Wang
Star Max Realty
(909) 989-1088
1 in this area
16 Total Sales
-
Chi Hye Williams

Buyer's Agent in 2016
Chi Hye Williams
Firstline Mobility Inc.
(949) 751-9741
13 Total Sales
-
J
Seller's Agent in 2012
Jim Boyd
Jim Boyd, Broker
Map
Source: California Regional Multiple Listing Service (CRMLS)
MLS Number: PV19000366
APN: 1074-511-23
- 10817 Carriage Dr
- 4947 Buckskin Ct
- 10839 Carriage Dr
- 4950 Paddock Place
- 5219 Mesada St
- 11090 Hiddentrail Dr
- 5528 Morning Star Dr
- 5088 Mayberry Ave
- 5064 Solitude Ct
- 5453 Canistel Ave
- 5020 Solitude Ct
- 0 Haven Unit CV23204402
- 0 Haven Unit CV23204391
- 0 Haven Unit CV23204371
- 10154 Sun Valley Dr
- 5404 Ridgeview Ave
- 5218 Rocky Mountain Place
- 10139 Sun Valley Dr
- 10154 Whispering Forest Dr
- 10320 Snowdrop Rd
- 5025 Lipizzan Place
- 5037 Lipizzan Place
- 5015 Lipizzan Place
- 5008 Corral Ct
- 5000 Corral Ct
- 5057 Lipizzan Place
- 4967 Palomino Place
- 5016 Corral Ct
- 5016 Lipizzan Place
- 5022 Lipizzan Place
- 4959 Palomino Place
- 5038 Lipizzan Place
- 5001 Corral Ct
- 4962 Palomino Place
- 5054 Lipizzan Place
- 5050 Equine Place
- 5109 Lipizzan Place
- 5011 Corral Ct
- 4947 Palomino Place
- 4981 Ginger Ct
