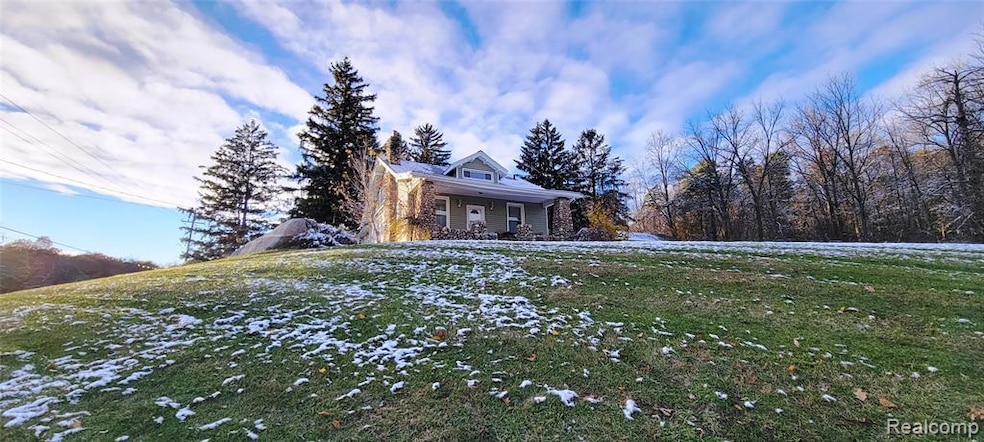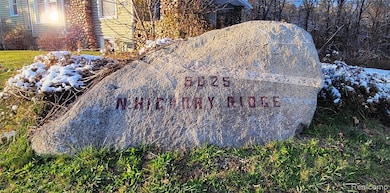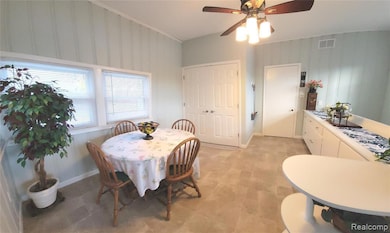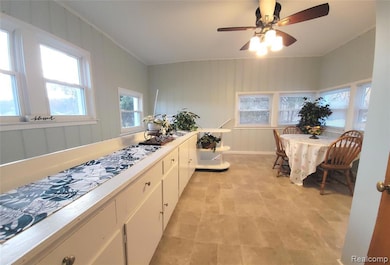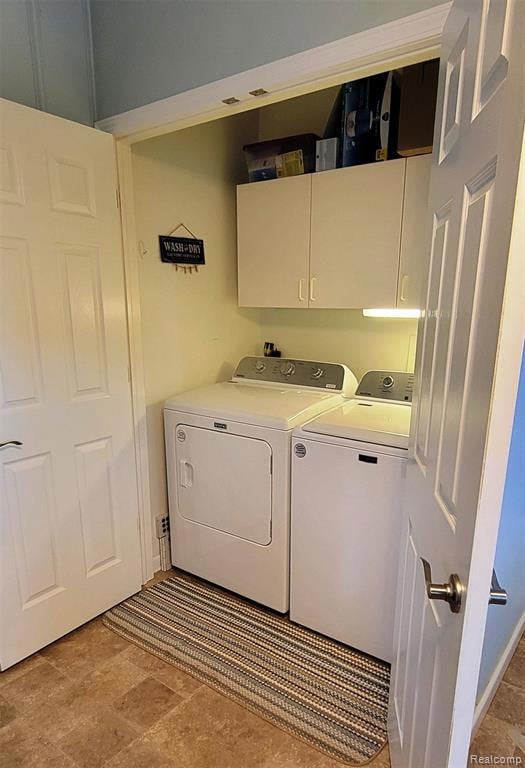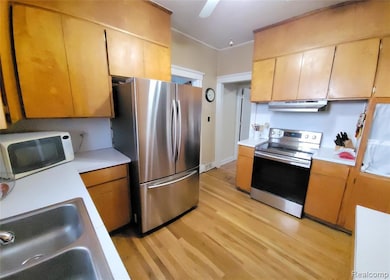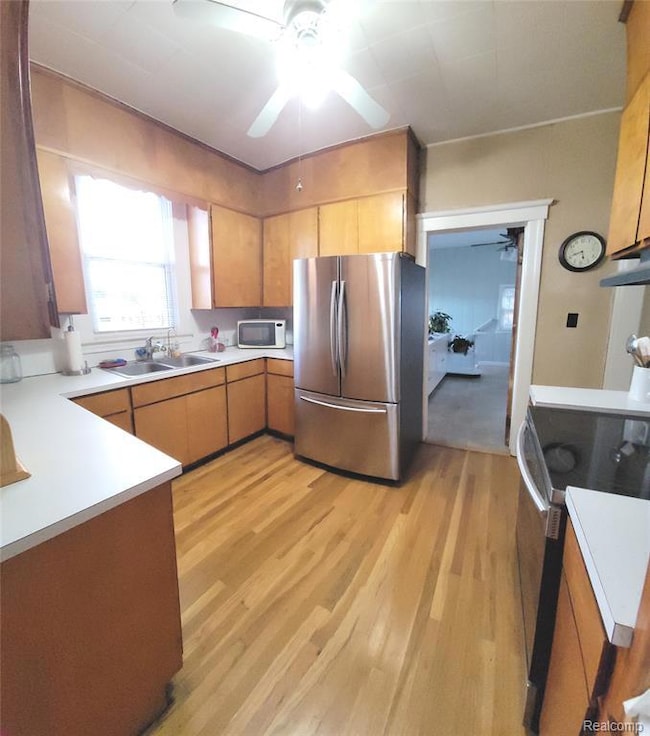5025 N Hickory Ridge Rd Highland, MI 48357
Estimated payment $2,131/month
Highlights
- Popular Property
- Mud Room
- Covered Patio or Porch
- 4.1 Acre Lot
- No HOA
- Stainless Steel Appliances
About This Home
Welcome home to this charming, well maintained 4 bedroom retreat, situated on a corner lot on over 4 acres! The cozy, covered front porch with gorgeous stone columns welcomes you in! Features tons of the original character, as well as many updates, including but not limited to, newer roof, siding, windows, gutters, furnace, a/c, hot water heater, softener system and reverse osmosis system. Natural light pours into the large formal dining room through the over-sized window with bench seat. Spacious living room with beautiful stone gas fireplace, tons of beautiful hardwood floors, kitchen with stainless appliances, huge open mud room/laundry area off of the back entrance, full basement with 9’ ceilings and an oversized 3.5 car garage. Walking distance to Ridgemere Farm Stand and close distance to downtown, shopping, dining and expressways. A one-year home warranty is included.
Home Details
Home Type
- Single Family
Est. Annual Taxes
Year Built
- Built in 1895
Lot Details
- 4.1 Acre Lot
- Lot Dimensions are 387x27x575x376x399
Parking
- 3.5 Car Detached Garage
Home Design
- Bungalow
- Poured Concrete
- Asphalt Roof
- Vinyl Construction Material
Interior Spaces
- 1,826 Sq Ft Home
- 2-Story Property
- Gas Fireplace
- Mud Room
- Living Room with Fireplace
- Unfinished Basement
- Sump Pump
Kitchen
- Built-In Gas Range
- Microwave
- Stainless Steel Appliances
Bedrooms and Bathrooms
- 4 Bedrooms
- 1 Full Bathroom
Laundry
- Dryer
- Washer
Utilities
- Forced Air Heating and Cooling System
- Heating System Uses Natural Gas
- Natural Gas Water Heater
Additional Features
- Covered Patio or Porch
- Ground Level
Community Details
- No Home Owners Association
- Laundry Facilities
Listing and Financial Details
- Home warranty included in the sale of the property
- Assessor Parcel Number 1106400009
Map
Home Values in the Area
Average Home Value in this Area
Tax History
| Year | Tax Paid | Tax Assessment Tax Assessment Total Assessment is a certain percentage of the fair market value that is determined by local assessors to be the total taxable value of land and additions on the property. | Land | Improvement |
|---|---|---|---|---|
| 2024 | $1,799 | $123,820 | $0 | $0 |
| 2023 | $1,716 | $109,990 | $0 | $0 |
| 2022 | $2,494 | $103,140 | $0 | $0 |
| 2021 | $2,365 | $99,490 | $0 | $0 |
| 2020 | $1,571 | $96,080 | $0 | $0 |
| 2019 | $2,224 | $89,280 | $0 | $0 |
| 2018 | $2,181 | $85,250 | $0 | $0 |
| 2017 | $2,094 | $85,250 | $0 | $0 |
| 2016 | $2,071 | $82,520 | $0 | $0 |
| 2015 | -- | $75,200 | $0 | $0 |
| 2014 | -- | $65,460 | $0 | $0 |
| 2011 | -- | $62,590 | $0 | $0 |
Property History
| Date | Event | Price | List to Sale | Price per Sq Ft |
|---|---|---|---|---|
| 11/11/2025 11/11/25 | For Sale | $359,900 | -- | $197 / Sq Ft |
Source: Realcomp
MLS Number: 20251053330
APN: 11-06-400-009
- 3534 Catherine Anne
- 0 Mallards Landing Unit 20251003626
- Parc B Tipsico Lake Rd
- 4971 N Tipsico Lake Rd
- Frushour Dr Lot Unit WP001
- 3750 Burwood Ln
- 2951 Allison Ln Unit 11
- 3071 Allison Ln Unit 5
- 0 Vincent Dr
- 4188 Loch Dr
- 2322 Addaleen Rd
- 4380 Dale Dr
- 7195 Big Trail Rd
- L3 Addaleen Dr
- 5160 Fenton Rd
- 4672 Strathcona
- 4352 Fenton Rd
- 7441 Tipsico Lake Rd
- 5950 Carscadden Way
- 2725 Blue Bird Ln
- 2195 N Milford Rd
- 2193 N Milford Rd
- 117 Beech Unit 117
- 173 Birch Unit 173
- 184 N John St
- 12415 Redwood Rose Way
- 1253 Pine Ridge Dr
- 1583 Highland Park Dr Unit C
- 1583 Highland Park Dr Unit C
- 2049 N Duck Lake Rd
- 5344 Birch Dr
- 3455 Duffield
- 3461 Duffield
- 1950 Oakbrooke Dr
- 574 Napa Valley Dr
- 12911 Fenton Heights Blvd
- 662 Village Ln Unit 76
- 852 N Main St
- 850 N Main St
- 811-845 N Main St
