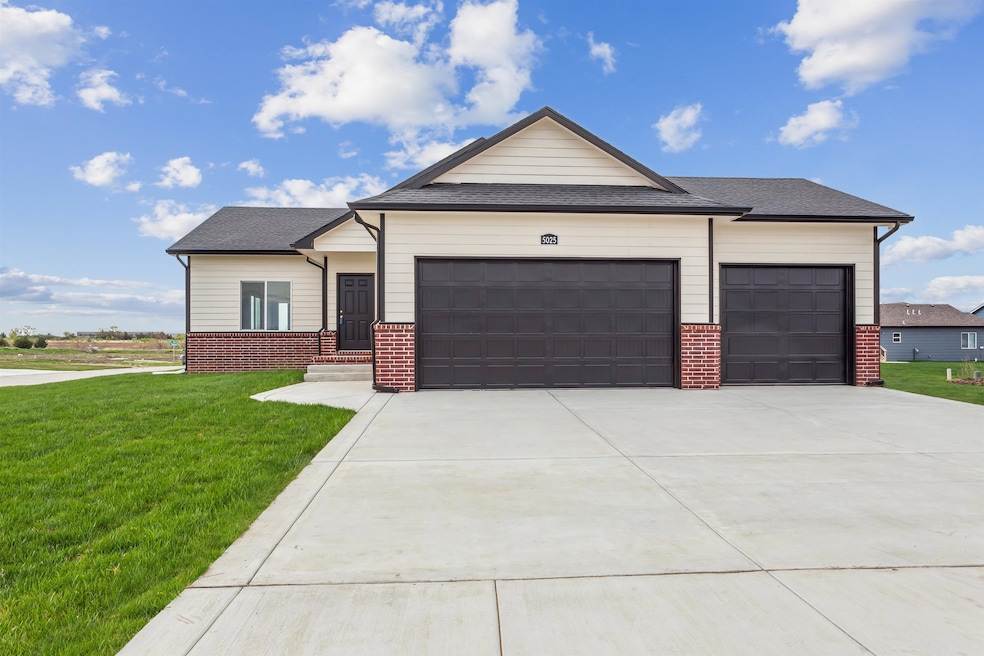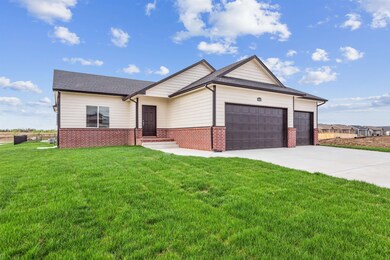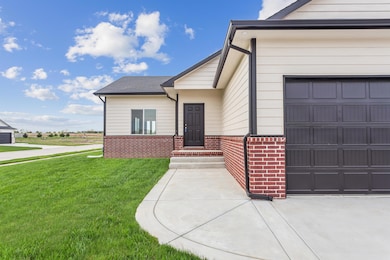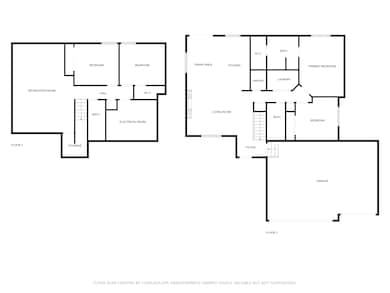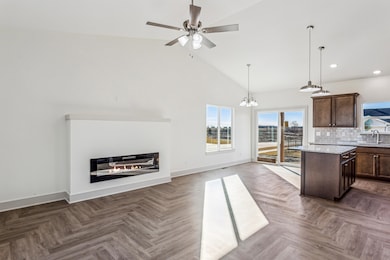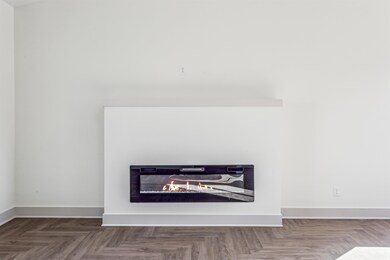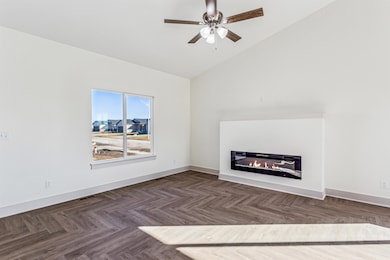
5025 N Toben Ct Bel Aire, KS 67226
Northeast Wichita NeighborhoodHighlights
- No HOA
- 3 Car Attached Garage
- Living Room
- Covered patio or porch
- Covered Deck
- 1-Story Property
About This Home
As of May 2025Discover this stunning brand-new home, offering a perfect blend of comfort and modern amenities. This spacious residence features 4 Bedrooms, 3 full bathrooms, making it ideal for families of any size. The three-car garage provides ample space for vehicles. In the heart of the home, you'll find a generous walk-in pantry, perfect for organizing your groceries and kitchen essentials. The luxurious master bathroom is a true retreat. Downstairs, the fully finished basement offers a massive family room, providing the perfect setting for cozy movie nights or vibrant gatherings with friends and family. Don’t miss this opportunity to explore an incredible new home that combines style, comfort, and functionality. Call now to schedule a viewing with the builder and experience the home for yourself!
Last Agent to Sell the Property
Superior Realty License #BR00220971 Listed on: 07/27/2024
Home Details
Home Type
- Single Family
Est. Annual Taxes
- $3,800
Year Built
- Built in 2024
Lot Details
- 10,019 Sq Ft Lot
Parking
- 3 Car Attached Garage
Home Design
- Composition Roof
Interior Spaces
- 1-Story Property
- Living Room
- Dining Room
- Natural lighting in basement
Kitchen
- Microwave
- Dishwasher
- Disposal
Flooring
- Carpet
- Luxury Vinyl Tile
Bedrooms and Bathrooms
- 4 Bedrooms
- 3 Full Bathrooms
Outdoor Features
- Covered Deck
- Covered patio or porch
Schools
- Circle Greenwich Elementary School
- Circle High School
Utilities
- Forced Air Heating and Cooling System
- Heating System Uses Natural Gas
Community Details
- No Home Owners Association
- Built by SUPERIOR HOMES
- Skyview At Block 49 Subdivision
Listing and Financial Details
- Assessor Parcel Number 30019-513
Similar Homes in Bel Aire, KS
Home Values in the Area
Average Home Value in this Area
Property History
| Date | Event | Price | Change | Sq Ft Price |
|---|---|---|---|---|
| 05/16/2025 05/16/25 | Sold | -- | -- | -- |
| 04/10/2025 04/10/25 | Pending | -- | -- | -- |
| 07/27/2024 07/27/24 | For Sale | $315,000 | -- | $138 / Sq Ft |
Tax History Compared to Growth
Agents Affiliated with this Home
-
Basem Krichati

Seller's Agent in 2025
Basem Krichati
Superior Realty
(316) 440-6000
33 in this area
314 Total Sales
Map
Source: South Central Kansas MLS
MLS Number: 642473
- 5138 N Toben Dr
- 5452 N Toben Dr
- 5504 N Toben Dr
- 5420 N Toben Ct
- 5230 N Cypress St
- 5120 N Cypress St
- 8641 E Cherrywood Ct
- 8789 E Summerside Place
- 5531 N Toben Ct
- 8617 E Chris St
- 5456 N Toben Ct
- 5484 N Toben Dr
- 5334 N Rock Spring St
- 5496 N Toben Dr
- 8473 E Deer Run St
- 8497 E Chris St
- 8481 E Deer Run
- 5323 N Rock Spring Ct
- 5151 N Tara Ln
- 8482 E Deer Run
