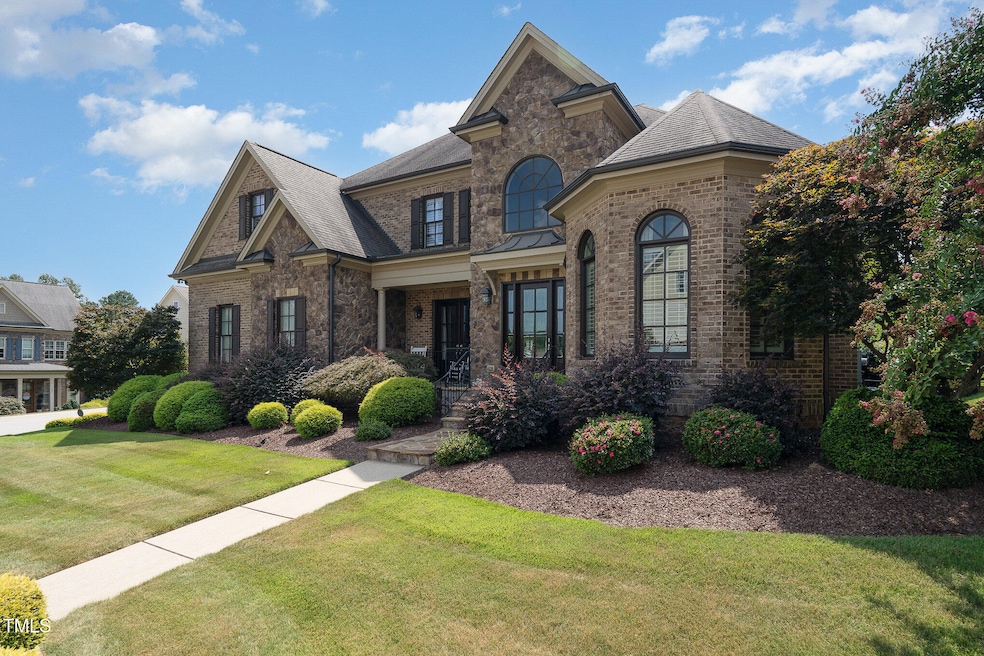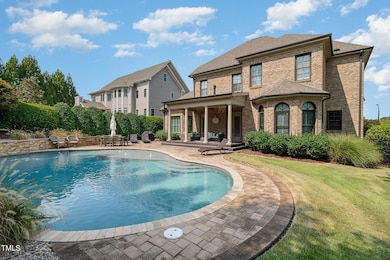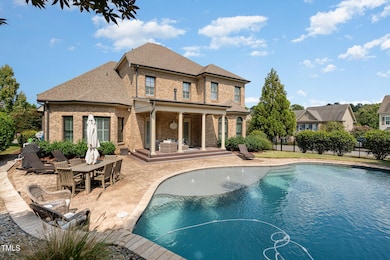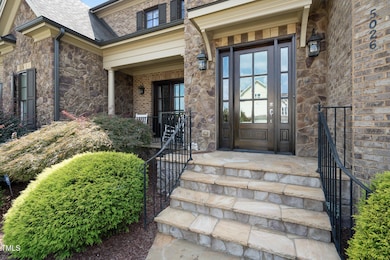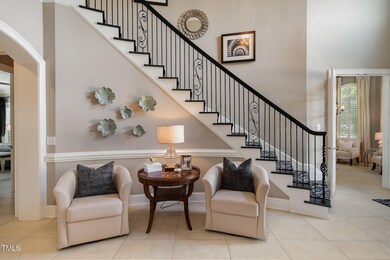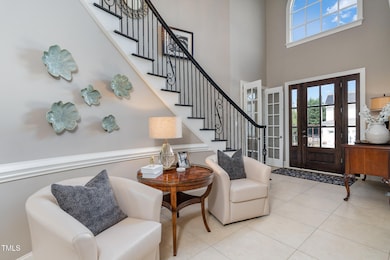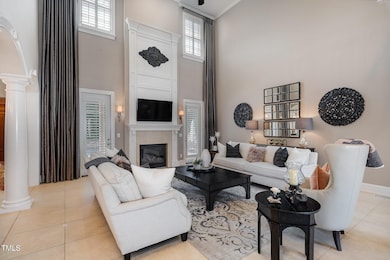
5026 Clyden Cove Raleigh, NC 27612
Umstead NeighborhoodHighlights
- In Ground Pool
- Open Floorplan
- Transitional Architecture
- Stough Elementary School Rated A-
- Clubhouse
- Wood Flooring
About This Home
As of June 2025This home offers expansive main-floor living in one of the Triangle's most desirable communities - Phase 1 of The Hamptons at Umstead. Enjoy a stunning in-ground pool that enhances the private backyard oasis. The open, inviting layout includes elegant tile floors, a chef's kitchen with a large island, and a bright breakfast room overlooking the pool. The dining room features a custom backlit circle tray ceiling, while the spacious 2-story family room provides an airy, welcoming atmosphere. The main-level master suite is a luxurious retreat with an oversized walk-in shower, dual vanities, and a custom walk-in closet. Upstairs, you'll find spacious en-suite bedrooms, a loft bonus room a workout room, and ample unfinished walk-in storage for future expansion. The rear covered porch overlooks the lush backyard, perfect for entertaining and relaxing. With direct community access to Umstead Park and Crabtree Creek Greenway, outdoor enthusiasts will love this spot. The community clubhouse, pool with splashpad, and strong sense of community make this a perfect place to call home.
Last Agent to Sell the Property
Christina Valkanoff Realty Group License #233901 Listed on: 03/14/2025
Last Buyer's Agent
Non Member
Non Member Office
Home Details
Home Type
- Single Family
Est. Annual Taxes
- $12,312
Year Built
- Built in 2013
Lot Details
- 0.32 Acre Lot
- Landscaped
- Corner Lot
- Garden
- Back Yard Fenced
HOA Fees
- $110 Monthly HOA Fees
Parking
- 2 Car Attached Garage
- Side Facing Garage
- On-Street Parking
Home Design
- Transitional Architecture
- Traditional Architecture
- Brick Veneer
- Shingle Roof
Interior Spaces
- 4,012 Sq Ft Home
- 2-Story Property
- Open Floorplan
- Crown Molding
- Tray Ceiling
- Smooth Ceilings
- High Ceiling
- Ceiling Fan
- Recessed Lighting
- Chandelier
- Mud Room
- Entrance Foyer
- Family Room with Fireplace
- Living Room
- Breakfast Room
- Dining Room
- Loft
- Bonus Room
- Storage
- Basement
- Crawl Space
- Unfinished Attic
Kitchen
- Eat-In Kitchen
- Breakfast Bar
- Built-In Double Oven
- Gas Cooktop
- Range Hood
- Microwave
- Ice Maker
- Dishwasher
- Kitchen Island
- Granite Countertops
- Disposal
Flooring
- Wood
- Carpet
- Ceramic Tile
Bedrooms and Bathrooms
- 3 Bedrooms
- Primary Bedroom on Main
- Walk-In Closet
- Double Vanity
- Private Water Closet
- Bathtub with Shower
- Shower Only in Primary Bathroom
- Walk-in Shower
Laundry
- Laundry Room
- Laundry on main level
- Dryer
- Sink Near Laundry
Outdoor Features
- In Ground Pool
- Patio
- Exterior Lighting
- Rain Gutters
- Front Porch
Schools
- Stough Elementary School
- Oberlin Middle School
- Broughton High School
Utilities
- Forced Air Zoned Heating and Cooling System
- Heating System Uses Natural Gas
- Natural Gas Connected
- Gas Water Heater
Listing and Financial Details
- Assessor Parcel Number 0786216392
Community Details
Overview
- Association fees include storm water maintenance
- Ppm Association, Phone Number (919) 848-4911
- Built by Homes by Dickerson
- The Hamptons At Umstead Subdivision
Amenities
- Clubhouse
- Game Room
- Party Room
Recreation
- Community Pool
Ownership History
Purchase Details
Home Financials for this Owner
Home Financials are based on the most recent Mortgage that was taken out on this home.Purchase Details
Purchase Details
Home Financials for this Owner
Home Financials are based on the most recent Mortgage that was taken out on this home.Similar Homes in Raleigh, NC
Home Values in the Area
Average Home Value in this Area
Purchase History
| Date | Type | Sale Price | Title Company |
|---|---|---|---|
| Warranty Deed | $1,200,000 | None Listed On Document | |
| Interfamily Deed Transfer | -- | None Available | |
| Warranty Deed | $680,000 | None Available |
Mortgage History
| Date | Status | Loan Amount | Loan Type |
|---|---|---|---|
| Previous Owner | $400,000 | New Conventional | |
| Previous Owner | $500,000 | Construction |
Property History
| Date | Event | Price | Change | Sq Ft Price |
|---|---|---|---|---|
| 06/20/2025 06/20/25 | Sold | $1,200,000 | -7.3% | $299 / Sq Ft |
| 05/04/2025 05/04/25 | Pending | -- | -- | -- |
| 04/17/2025 04/17/25 | Price Changed | $1,295,000 | -5.8% | $323 / Sq Ft |
| 03/14/2025 03/14/25 | For Sale | $1,375,000 | -- | $343 / Sq Ft |
Tax History Compared to Growth
Tax History
| Year | Tax Paid | Tax Assessment Tax Assessment Total Assessment is a certain percentage of the fair market value that is determined by local assessors to be the total taxable value of land and additions on the property. | Land | Improvement |
|---|---|---|---|---|
| 2024 | $11,529 | $1,325,173 | $500,000 | $825,173 |
| 2023 | $9,097 | $832,761 | $195,000 | $637,761 |
| 2022 | $8,452 | $832,761 | $195,000 | $637,761 |
| 2021 | $8,123 | $832,761 | $195,000 | $637,761 |
| 2020 | $7,975 | $832,761 | $195,000 | $637,761 |
| 2019 | $8,160 | $702,390 | $170,000 | $532,390 |
| 2018 | $7,694 | $702,390 | $170,000 | $532,390 |
| 2017 | $7,327 | $702,390 | $170,000 | $532,390 |
| 2016 | $7,176 | $702,390 | $170,000 | $532,390 |
| 2015 | -- | $689,058 | $200,000 | $489,058 |
| 2014 | -- | $689,058 | $200,000 | $489,058 |
Agents Affiliated with this Home
-
Christina Valkanoff

Seller's Agent in 2025
Christina Valkanoff
Christina Valkanoff Realty Group
(919) 345-4538
11 in this area
447 Total Sales
-
N
Buyer's Agent in 2025
Non Member
Non Member Office
Map
Source: Doorify MLS
MLS Number: 10082236
APN: 0786.18-21-6392-000
- 1124 Bacchanal Ln
- 1124 Bacchanal Ln Unit 22
- 1124 Bacchanal Lane Homesite 22
- 4631 Timbermill Ct Unit 203
- 4621 Timbermill Ct Unit 101
- 4501 Rockwood Dr
- 4617 Fawnbrook Cir
- 4611 Timbermill Ct Unit 302
- 4611 Timbermill Ct Unit 201
- 4501 Duraleigh Rd
- 4646 Fawnbrook Cir
- 4713 Mint Leaf Ln
- 4658 Fawnbrook Cir
- 4703 Mint Leaf Ln
- 4110 Sedgewood Dr Unit 303
- 4601 Timbermill Ct Unit 303
- 4601 Timbermill Ct Unit 302
- 4611 Mint Leaf Ln
- 4607 Mint Leaf Ln
- Shelby Plan at Elm Park
