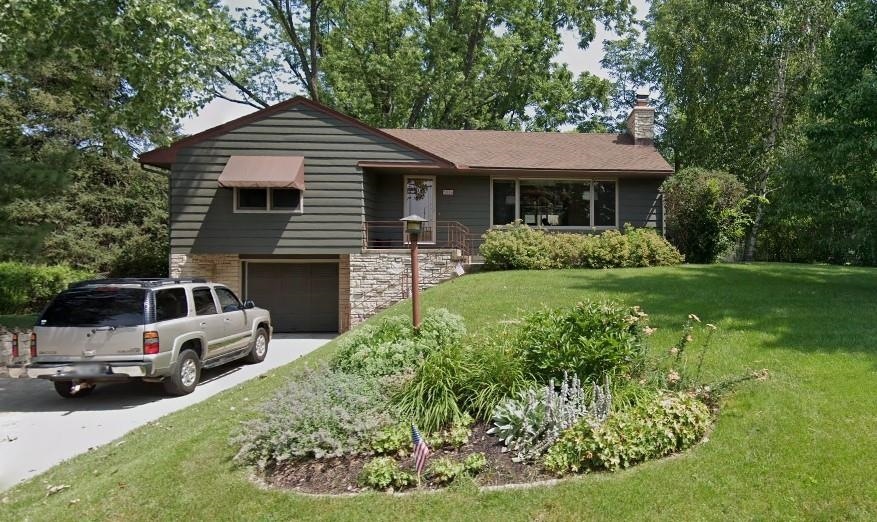
5026 Flambeau Rd Madison, WI 53705
Spring Harbor NeighborhoodEstimated payment $3,610/month
Highlights
- Multiple Fireplaces
- Wooded Lot
- Wood Flooring
- Spring Harbor Middle School Rated A-
- Ranch Style House
- 3-minute walk to Indian Hills Park
About This Home
Charming and updated mid-century modern home in the desirable Indian Hills neighborhood—just minutes from UW campus, Blackhawk Golf Course, Hilldale, Wholefoods and UW hospitals. Thoughtfully maintained with a newer high-end kitchen, granite countertops, and hardwood floors throughout. Enjoy cozy evenings by the wood-burning fireplace or unwind in the inviting three-season porch. The spacious yard offers room to relax or entertain. New roof installed Sept 2024. Pre-inspected for peace of mind—move-in ready and full of timeless character.
Last Listed By
The Wills Agency Brokerage Email: charlie@thewillsagency.com License #56729-90 Listed on: 05/27/2025

Home Details
Home Type
- Single Family
Est. Annual Taxes
- $8,121
Year Built
- Built in 1953
Lot Details
- 0.27 Acre Lot
- Fenced Yard
- Wooded Lot
- Property is zoned SR-C1
Parking
- 1 Car Attached Garage
Home Design
- Ranch Style House
- Wood Siding
- Stone Exterior Construction
Interior Spaces
- Multiple Fireplaces
- Wood Burning Fireplace
- Gas Fireplace
- Wood Flooring
Kitchen
- Breakfast Bar
- Oven or Range
- Microwave
- Dishwasher
- Kitchen Island
- Disposal
Bedrooms and Bathrooms
- 3 Bedrooms
- 2 Full Bathrooms
- Bathtub and Shower Combination in Primary Bathroom
- Bathtub
Laundry
- Dryer
- Washer
Partially Finished Basement
- Walk-Out Basement
- Basement Fills Entire Space Under The House
- Garage Access
Schools
- Crestwood Elementary School
- Jefferson Middle School
- Memorial High School
Utilities
- Forced Air Cooling System
- Water Softener
- Cable TV Available
Additional Features
- Patio
- Property is near a bus stop
Community Details
- Indian Hills Subdivision
Map
Home Values in the Area
Average Home Value in this Area
Tax History
| Year | Tax Paid | Tax Assessment Tax Assessment Total Assessment is a certain percentage of the fair market value that is determined by local assessors to be the total taxable value of land and additions on the property. | Land | Improvement |
|---|---|---|---|---|
| 2024 | $16,244 | $478,700 | $189,500 | $289,200 |
| 2023 | $8,080 | $464,800 | $184,000 | $280,800 |
| 2021 | $7,733 | $377,800 | $149,500 | $228,300 |
| 2020 | $7,661 | $353,100 | $139,700 | $213,400 |
| 2019 | $6,824 | $315,700 | $137,000 | $178,700 |
| 2018 | $6,571 | $303,600 | $125,700 | $177,900 |
| 2017 | $6,482 | $286,400 | $114,300 | $172,100 |
| 2016 | $6,760 | $280,800 | $112,100 | $168,700 |
| 2015 | $6,149 | $249,900 | $103,600 | $146,300 |
| 2014 | $5,845 | $249,900 | $103,600 | $146,300 |
| 2013 | $5,237 | $228,000 | $98,700 | $129,300 |
Property History
| Date | Event | Price | Change | Sq Ft Price |
|---|---|---|---|---|
| 05/31/2025 05/31/25 | Pending | -- | -- | -- |
| 05/27/2025 05/27/25 | Off Market | $524,900 | -- | -- |
| 05/15/2019 05/15/19 | Sold | $353,100 | +12.1% | $195 / Sq Ft |
| 03/26/2019 03/26/19 | Pending | -- | -- | -- |
| 03/21/2019 03/21/19 | For Sale | $315,000 | -10.8% | $174 / Sq Ft |
| 03/14/2019 03/14/19 | Off Market | $353,100 | -- | -- |
| 03/13/2019 03/13/19 | For Sale | $315,000 | -- | $174 / Sq Ft |
Purchase History
| Date | Type | Sale Price | Title Company |
|---|---|---|---|
| Deed | -- | None Listed On Document | |
| Warranty Deed | $353,100 | None Available | |
| Warranty Deed | $255,000 | None Available |
Mortgage History
| Date | Status | Loan Amount | Loan Type |
|---|---|---|---|
| Previous Owner | $60,000 | New Conventional | |
| Previous Owner | $335,445 | New Conventional | |
| Previous Owner | $210,500 | New Conventional | |
| Previous Owner | $204,000 | Unknown | |
| Previous Owner | $204,000 | New Conventional |
Similar Homes in Madison, WI
Source: South Central Wisconsin Multiple Listing Service
MLS Number: 2000671
APN: 0709-184-1111-0
- 1102 Merrill Springs Rd
- 5313 Brody Dr Unit 202
- 5230 Harbor Ct
- 5418 Old Middleton Rd Unit 201
- 5406 Marsha Dr
- 1139 Pauline Ave
- 5425 Gettle Ave
- 5449 Old Middleton Rd
- 14 Wood Cir
- 1301 Temkin Ave
- 625 N Segoe Rd Unit 202
- 625 N Segoe Rd Unit 1107
- 625 N Segoe Rd Unit 603
- 625 N Segoe Rd Unit 404
- 1226 Temkin Ave
- 1652 Norman Way Unit 2
- 5526 Terre Haute Ave
- 3549 Lake Mendota Dr
- 122 S Whitney Way
- 1 Mark Twain St
