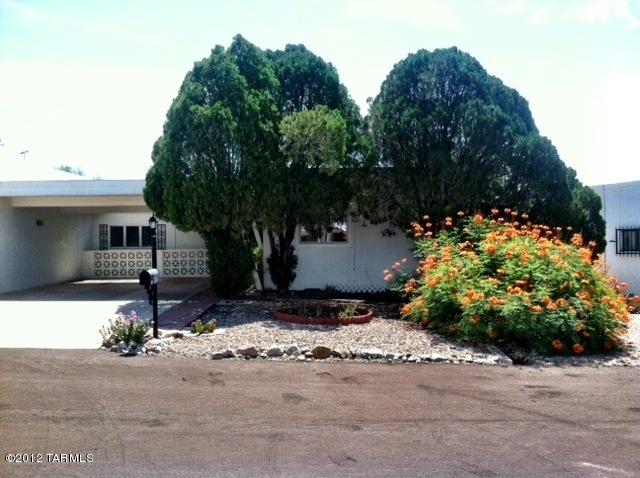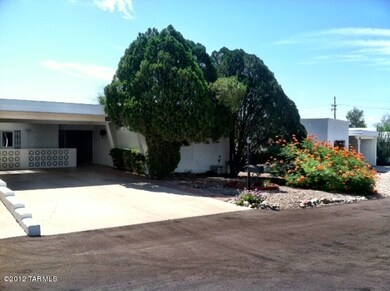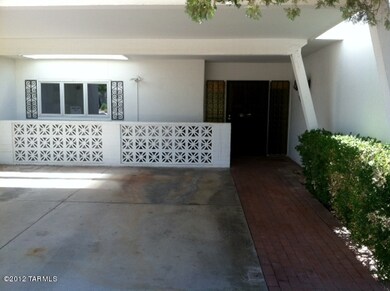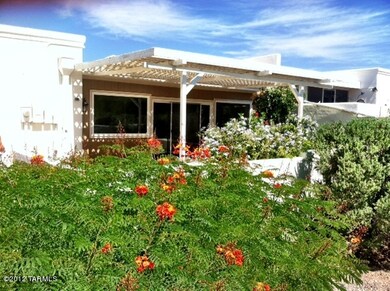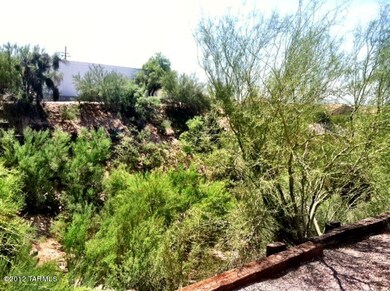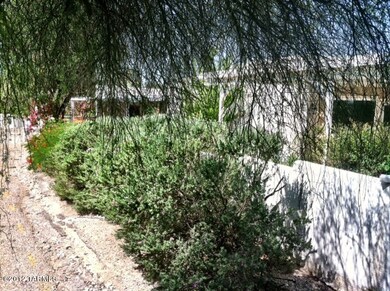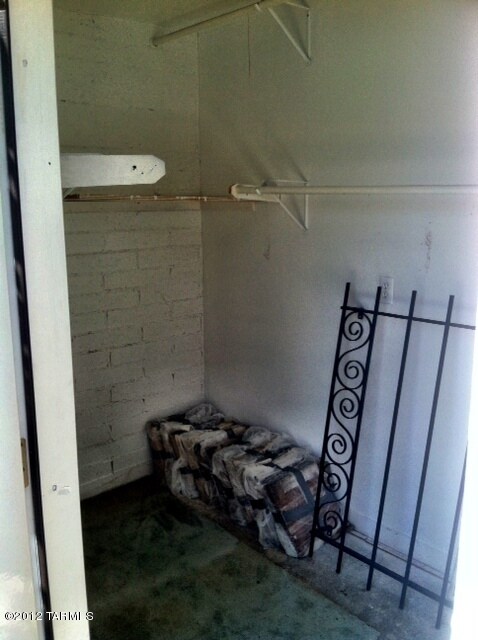
5026 N Campana Dr Tucson, AZ 85718
Estimated Value: $357,000 - $393,000
Highlights
- Senior Community
- Community Pool
- Covered patio or porch
- 0.2 Acre Lot
- Territorial Architecture
- Jogging Path
About This Home
As of October 2012Beautiful and well maintained townhouse in a very desirable location! This is a very large two bedroom townhome that backs up to a wash so no neighbors behind you !! Enjoy countless nights under your covered patio with amazing landscaping and flowers all around you. Conveniently located to Tucson's attractions, restaurants, and entertainment. The interior has just been painted, carpets cleaned and ready for a new owner !!Owner can carry the loan for prospective buyers!!!
Last Agent to Sell the Property
Christopher Cobb
Cobb Realty, LLC Listed on: 08/06/2012
Property Details
Home Type
- Condominium
Est. Annual Taxes
- $2,042
Year Built
- Built in 1971
Lot Details
- Block Wall Fence
- Back and Front Yard
HOA Fees
- $100 Monthly HOA Fees
Parking
- 2 Carport Spaces
Home Design
- Territorial Architecture
- Foam Roof
- Masonry
Interior Spaces
- 2,048 Sq Ft Home
- 1-Story Property
- Family Room Off Kitchen
- Formal Dining Room
- Carpet
- Laundry Room
Kitchen
- Dishwasher
- Disposal
Bedrooms and Bathrooms
- 2 Bedrooms
- Split Bedroom Floorplan
- 2 Full Bathrooms
Accessible Home Design
- No Interior Steps
Outdoor Features
- Covered patio or porch
- Exterior Lighting
Schools
- Rio Vista Elementary School
- Amphitheater Middle School
- Amphitheater High School
Utilities
- Forced Air Heating and Cooling System
- Heating System Uses Natural Gas
- Cable TV Available
Community Details
Overview
- Senior Community
- Northridge Estates Subdivision
- The community has rules related to deed restrictions
Recreation
- Community Pool
- Jogging Path
Ownership History
Purchase Details
Home Financials for this Owner
Home Financials are based on the most recent Mortgage that was taken out on this home.Purchase Details
Home Financials for this Owner
Home Financials are based on the most recent Mortgage that was taken out on this home.Purchase Details
Home Financials for this Owner
Home Financials are based on the most recent Mortgage that was taken out on this home.Purchase Details
Home Financials for this Owner
Home Financials are based on the most recent Mortgage that was taken out on this home.Purchase Details
Home Financials for this Owner
Home Financials are based on the most recent Mortgage that was taken out on this home.Purchase Details
Home Financials for this Owner
Home Financials are based on the most recent Mortgage that was taken out on this home.Purchase Details
Home Financials for this Owner
Home Financials are based on the most recent Mortgage that was taken out on this home.Similar Homes in Tucson, AZ
Home Values in the Area
Average Home Value in this Area
Purchase History
| Date | Buyer | Sale Price | Title Company |
|---|---|---|---|
| Gaines Kendra H | $160,000 | Title Security Agency | |
| Smith Dorothy Lee | -- | Tstti | |
| Smith Dorothy Lee | -- | Tstti | |
| Smith Dorothy Lee | -- | Tstti | |
| Smith Dorothy Lee | -- | Tstti | |
| Smith Dorothy Lee | -- | None Available | |
| Smith Dorothy Lee | -- | None Available | |
| Smith Dorothy | -- | None Available | |
| Smith Dorothy | -- | None Available | |
| Smith Dorothy Lee | -- | -- | |
| Smith Dorothy Lee | -- | -- | |
| Smith Dorothy Lee | -- | -- | |
| Smith William Pitt | -- | -- | |
| Smith William Pitt | -- | -- | |
| Smith William P | $99,000 | -- |
Mortgage History
| Date | Status | Borrower | Loan Amount |
|---|---|---|---|
| Previous Owner | Smith Dorothy Lee | $89,000 | |
| Previous Owner | Smith Dorothy Lee | $100,000 | |
| Previous Owner | Smith Dorothy | $94,000 | |
| Previous Owner | Smith Dorothy Lee | $18,225 | |
| Previous Owner | Smith Dorothy Lee | $73,350 | |
| Previous Owner | Smith William Pitt | $71,400 | |
| Previous Owner | Smith William P | $74,000 | |
| Closed | Smith Dorothy | $20,000 |
Property History
| Date | Event | Price | Change | Sq Ft Price |
|---|---|---|---|---|
| 10/11/2012 10/11/12 | Sold | $160,000 | 0.0% | $78 / Sq Ft |
| 09/11/2012 09/11/12 | Pending | -- | -- | -- |
| 08/06/2012 08/06/12 | For Sale | $160,000 | -- | $78 / Sq Ft |
Tax History Compared to Growth
Tax History
| Year | Tax Paid | Tax Assessment Tax Assessment Total Assessment is a certain percentage of the fair market value that is determined by local assessors to be the total taxable value of land and additions on the property. | Land | Improvement |
|---|---|---|---|---|
| 2024 | $2,447 | $19,568 | -- | -- |
| 2023 | $2,447 | $18,637 | $0 | $0 |
| 2022 | $2,343 | $17,749 | $0 | $0 |
| 2021 | $2,300 | $16,099 | $0 | $0 |
| 2020 | $2,260 | $16,099 | $0 | $0 |
| 2019 | $2,191 | $17,447 | $0 | $0 |
| 2018 | $2,103 | $13,907 | $0 | $0 |
| 2017 | $2,070 | $13,907 | $0 | $0 |
| 2016 | $1,920 | $13,245 | $0 | $0 |
| 2015 | $1,858 | $12,614 | $0 | $0 |
Agents Affiliated with this Home
-
C
Seller's Agent in 2012
Christopher Cobb
Cobb Realty, LLC
-
Melanie Walters
M
Buyer's Agent in 2012
Melanie Walters
Aufmuth Fine Properties
(520) 403-1797
1 in this area
29 Total Sales
Map
Source: MLS of Southern Arizona
MLS Number: 21219047
APN: 108-17-012D
- 5050 N Crestridge Dr
- 600 E River Rd Unit M
- 5158 N Louis River Way
- 4913 N Via Serenidad
- 725 E Mescal Place
- 5221 N Foothills Dr
- 5135 N Via Condesa
- 5140 N Via Condesa
- 361 E Yvon Dr
- 1200 E River Rd Unit I-114
- 1200 E River Rd Unit B27
- 1200 E River Rd Unit G90
- 1200 E River Rd Unit J127
- 1200 E River Rd Unit G-88
- 1200 E River Rd Unit G-83
- 1021 E Via Soledad
- 4843 N Via Entrada Unit 23
- 385 E Cedarvale Rd
- 4558 N 1st Ave Unit 150
- 5025 N Entrada Cuarta
- 5026 N Campana Dr
- 5020 N Campana Dr
- 5034 N Campana Dr
- 5042 N Campana Dr
- 5010 N Campana Dr
- 5002 N Campana Dr
- 5052 N Campana Dr
- 5060 N Campana Dr
- 5037 N Crestridge Dr
- 5034 N Crestridge Dr
- 5033 N Crestridge Dr
- 5025 N Campana Dr
- 5033 N Campana Dr
- 5026 N Crestridge Dr
- 5084 N Campana Dr
- 5025 N Crestridge Dr
- 5009 N Campana Dr
- 5043 N Campana Dr
- 5018 N Crestridge Dr
- 5038 N Crestridge Dr
