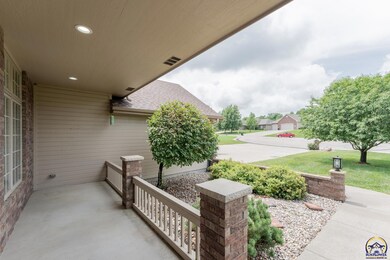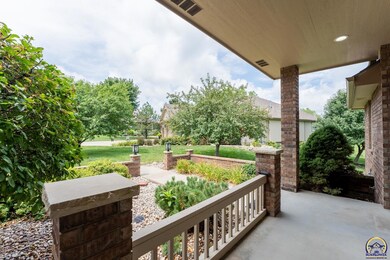
5026 NW Fielding Ct Topeka, KS 66618
Estimated Value: $489,000 - $531,000
Highlights
- Deck
- Living Room with Fireplace
- Ranch Style House
- Elmont Elementary School Rated A-
- Recreation Room
- Wood Flooring
About This Home
As of September 2023This 6-bedroom, 3.5-bathroom SEAMAN and Sterling Chase walk-out masterpiece is truly a sight to behold! Set back peacefully in a cul-de-sac, you'll be in close proximity to shopping and restaurants while also enjoying the benefits of privacy and the serenity of nature. This beautiful and impeccably-maintained home boasts new wood-laminate flooring, tile, and new carpet throughout, new paint, main-floor washer/dryer hookups, a sizable basement recreation room, climate-controlled covered porch/sunroom with additional grill vent for those icy, winter days, concrete-reinforced safe room, plenty of additional storage, and an oversize 3-car attached garage. The large, open kitchen is complete with custom wood cabinets, island, tile backsplash, walk-in pantry, and stainless steel appliances. The master bathroom features a walk-in shower, jet-tub, and oversized walk-in closet. An entertainer's paradise, you can enjoy the weather with friends and family on the covered back patio, and the back deck and sun-room overlook a large, manicured, and beautifully-landscaped yard complete with detached garage that doubles as additional storage or shop for working on projects! Just a short drive to US HWY 75 allows quick travel to work and all that Topeka has to offer. Call us today to schedule a private showing before this magnificent home is gone!
Last Agent to Sell the Property
Genesis, LLC, Realtors License #00235854 Listed on: 08/04/2023

Home Details
Home Type
- Single Family
Est. Annual Taxes
- $5,579
Year Built
- Built in 2004
Lot Details
- Cul-De-Sac
- Fenced
HOA Fees
- $11 Monthly HOA Fees
Parking
- 3 Car Attached Garage
Home Design
- Ranch Style House
- Architectural Shingle Roof
- Stick Built Home
Interior Spaces
- 2,894 Sq Ft Home
- Fireplace With Gas Starter
- Family Room
- Living Room with Fireplace
- Formal Dining Room
- Recreation Room
- Finished Basement
Kitchen
- Microwave
- Dishwasher
- Disposal
Flooring
- Wood
- Carpet
Bedrooms and Bathrooms
- 6 Bedrooms
Laundry
- Laundry Room
- Laundry on main level
Outdoor Features
- Deck
- Covered patio or porch
- Outbuilding
Schools
- West Indianola Elementary School
- Seaman Middle School
- Seaman High School
Utilities
- Forced Air Heating and Cooling System
- Water Heater
Community Details
- Association fees include common area maintenance
- Sterling Chase HOA, Phone Number (785) 286-1466
- Sterling Chase #1 Subdivision
Listing and Financial Details
- Assessor Parcel Number R2799
Ownership History
Purchase Details
Home Financials for this Owner
Home Financials are based on the most recent Mortgage that was taken out on this home.Purchase Details
Similar Homes in Topeka, KS
Home Values in the Area
Average Home Value in this Area
Purchase History
| Date | Buyer | Sale Price | Title Company |
|---|---|---|---|
| Vonfeldt Richard | -- | None Listed On Document | |
| Vonfeldt Karlos M | -- | Columbian Title Of Topeka In |
Mortgage History
| Date | Status | Borrower | Loan Amount |
|---|---|---|---|
| Open | Vonfeldt Richard | $379,000 |
Property History
| Date | Event | Price | Change | Sq Ft Price |
|---|---|---|---|---|
| 09/29/2023 09/29/23 | Sold | -- | -- | -- |
| 08/07/2023 08/07/23 | Pending | -- | -- | -- |
| 08/04/2023 08/04/23 | For Sale | $479,000 | -- | $166 / Sq Ft |
Tax History Compared to Growth
Tax History
| Year | Tax Paid | Tax Assessment Tax Assessment Total Assessment is a certain percentage of the fair market value that is determined by local assessors to be the total taxable value of land and additions on the property. | Land | Improvement |
|---|---|---|---|---|
| 2023 | $6,956 | $47,801 | $0 | $0 |
| 2022 | $5,579 | $43,064 | $0 | $0 |
| 2021 | $5,023 | $38,450 | $0 | $0 |
| 2020 | $4,675 | $36,620 | $0 | $0 |
| 2019 | $4,494 | $35,211 | $0 | $0 |
| 2018 | $4,336 | $33,856 | $0 | $0 |
| 2017 | $4,250 | $33,193 | $0 | $0 |
| 2014 | $4,190 | $32,864 | $0 | $0 |
Agents Affiliated with this Home
-
Megan Geis

Seller's Agent in 2023
Megan Geis
Genesis, LLC, Realtors
(785) 817-5201
337 Total Sales
Map
Source: Sunflower Association of REALTORS®
MLS Number: 230344
APN: 027-35-0-20-04-026-000
- 5015 NW Fielding Ct
- 5014 NW Derby Dr
- 3413 NW 49th Terrace
- 3402 NW 49th St
- 0000 NW Beaumont St Unit Lot 11, BLK B
- 0000 NW Beaumont St Unit Lot 9, BLK B
- 0000 NW Beaumont St Unit Lot 8, BLK B
- 0000 NW Beaumont St Unit Lot 7, BLK B
- 0000 NW Beaumont St Unit Lot 6, BLK B
- 0000 NW Beaumont St Unit Lot 5, BLK B
- 0000 NW Beaumont St Unit Lot 4, BLK B
- 0000 NW Beaumont St Unit Lot 3, BLK B
- 0000 NW Beaumont St Unit Lot 2, BLK B
- 0000 NW Beaumont St Unit Lot 14, BLK D
- 0000 NW Beaumont St Unit Lot 13, BLK D
- 0000 NW Beaumont St Unit Lot 11, BLK D
- 0000 NW Beaumont St Unit Lot 12, BLK D
- 0000 NW Beaumont St Unit Lot 10, BLK D
- 0000 NW Beaumont St Unit Lot 9, BLK D
- 0000 NW Beaumont St Unit Lot 8, BLK D
- 5026 NW Fielding Ct
- 5030 NW Fielding Ct
- 5020 NW Fielding Ct
- 5105 NW Sterling Chase Dr
- 5014 NW Fielding Ct
- 5105 NW Sterling Dr
- 5027 NW Fielding Ct
- 5029 NW Derby Dr
- 5021 NW Fielding Ct
- 3438 NW 49th Terrace
- 3430 NW 49th Terrace
- 5004 NW Fielding Ct
- 5021 NW Derby Dr
- 3422 NW 49th Terrace
- 3414 NW 49th Terrace
- Blk g, Lot 20 NW Derby Dr
- Blk D, Lot 14 NW Derby Dr
- Blk D Lot 15 NW Derby Dr
- L20,B-G NW Derby Dr
- LT22B-G NW Derby Dr






