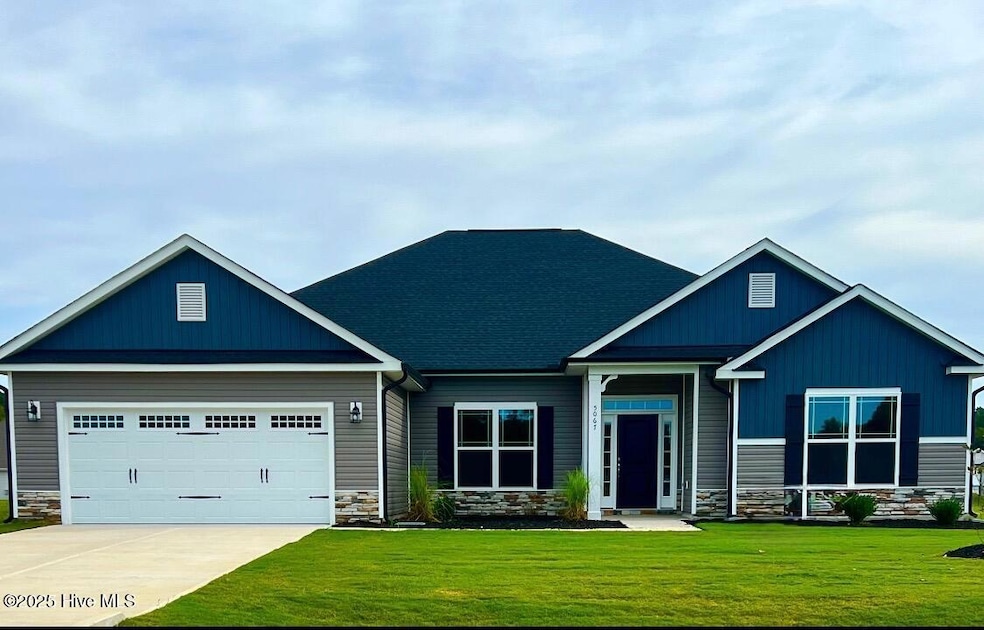
5026 Trident Maple Ct Unit Lot 13 Battleboro, NC 27809
Estimated payment $2,395/month
Highlights
- Covered patio or porch
- Formal Dining Room
- 2 Car Attached Garage
- Breakfast Area or Nook
- Cul-De-Sac
- Tray Ceiling
About This Home
Welcome to The Stunning Magnolia Estates!Welcome to this exquisite 4 bedroom, 3 bathroom home nestled in the desirable Magnolia Estates community. Designed for both elegance and comfort, this home offers an open-concept layout perfect for modern living.As you step inside, you'll be greeted by a formal dining room featuring double crown molding, chair railing, and shadow boxes, adding timeless charm. The spacious living area boasts a cozy fireplace and flows seamlessly into the gourmet kitchen, which is a chef's dream with stainless steel appliances, granite countertops, a massive island, an eat-in dining area, and two large pantries for ample storage.The luxurious master suite is a true retreat, complete with double doors, a tray ceiling, and an oversized walk-in closet. The en-suite bath offers double vanities and a stunning 5-foot ceramic tile shower.Additional highlights include designer lighting throughout, a dedicated laundry room, and a large outdoor patio--perfect for relaxation or entertaining.Don't miss your chance to own this beautiful home in Magnolia Estates! Schedule your showing today!
Home Details
Home Type
- Single Family
Est. Annual Taxes
- $437
Year Built
- Built in 2024
Lot Details
- 0.98 Acre Lot
- Cul-De-Sac
HOA Fees
- $21 Monthly HOA Fees
Home Design
- Slab Foundation
- Wood Frame Construction
- Architectural Shingle Roof
- Vinyl Siding
- Stick Built Home
- Stone Veneer
Interior Spaces
- 2,620 Sq Ft Home
- 1-Story Property
- Tray Ceiling
- Ceiling height of 9 feet or more
- Gas Log Fireplace
- Formal Dining Room
- Pull Down Stairs to Attic
Kitchen
- Breakfast Area or Nook
- Stove
- Built-In Microwave
- Kitchen Island
Bedrooms and Bathrooms
- 4 Bedrooms
- Walk-In Closet
- 3 Full Bathrooms
- Walk-in Shower
Laundry
- Laundry Room
- Washer and Dryer Hookup
Parking
- 2 Car Attached Garage
- Garage Door Opener
- Driveway
Outdoor Features
- Covered patio or porch
Schools
- Red Oak Elementary And Middle School
- Northern Nash High School
Utilities
- Forced Air Heating and Cooling System
- Tankless Water Heater
- On Site Septic
- Septic Tank
Community Details
- Keystone Professional Association Management Association
- Magnolia Estates Subdivision
- Maintained Community
Listing and Financial Details
- Tax Lot 32
- Assessor Parcel Number 3833-00-74-5337
Map
Home Values in the Area
Average Home Value in this Area
Property History
| Date | Event | Price | Change | Sq Ft Price |
|---|---|---|---|---|
| 02/16/2025 02/16/25 | Price Changed | $417,645 | +0.9% | $159 / Sq Ft |
| 02/16/2025 02/16/25 | Pending | -- | -- | -- |
| 05/27/2024 05/27/24 | For Sale | $413,720 | -- | $158 / Sq Ft |
Similar Homes in Battleboro, NC
Source: Hive MLS
MLS Number: 100489233
- 5026 Trident Maple Ct
- 4994 Trident Maple Ct Unit Lot 11
- 5719 Red Oak Battleboro Rd Unit Lot 2
- 5025 Trident Maple Ct Unit Lot 15
- 5134 Holly Hill Ct Unit Lot 28
- 4961 Trident Maple Ct Unit Lot 19
- 5122 Holly Hill Ct Unit Lot 27
- 5084 Holly Hill Ct Unit Lot 25
- 5061 Golden Willow Dr Unit Lot 7
- 5066 Holly Hill Ct Unit Lot 24
- 5125 Holly Hill Ct Unit Lot 31
- 5085 Holly Hill Ct Unit Lot 33
- 5022 Holly Hill Ct
- 5031 Holly Hill Ct Unit Lot 36
- 5118 Dogwood Dr Unit Lot 44
- 5100 Dogwood Dr Unit Lot 43
- 5082 Dogwood Dr
