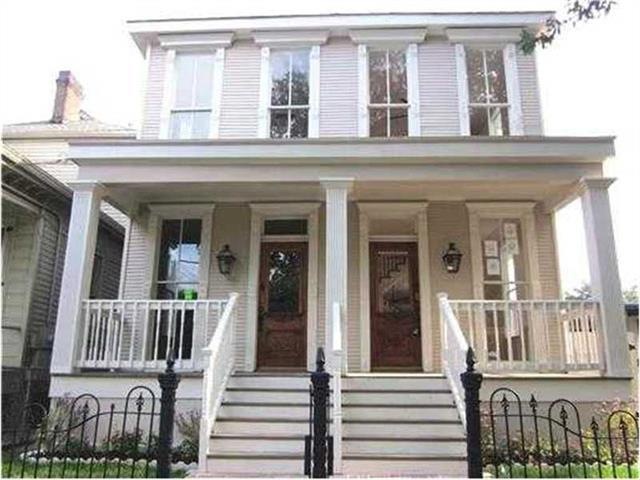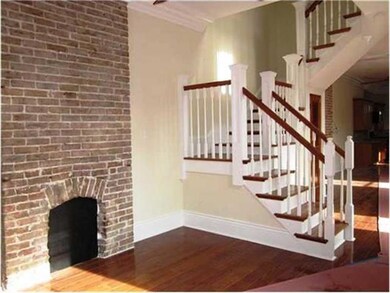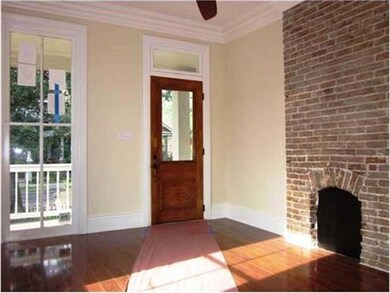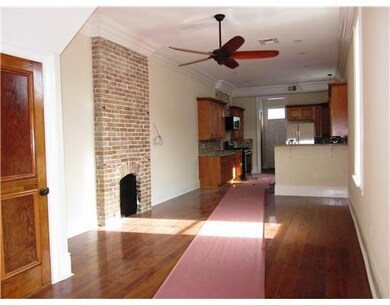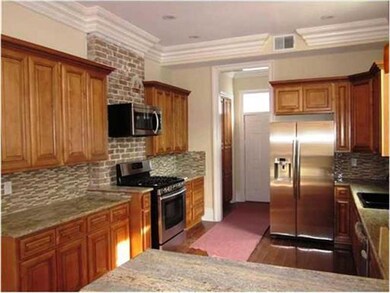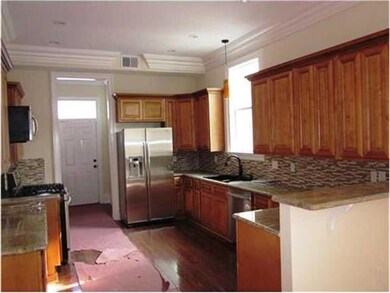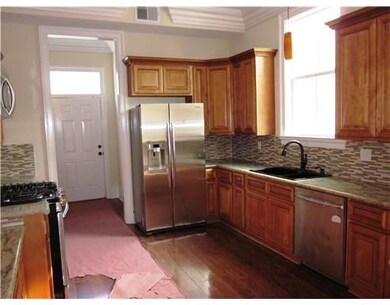
5027 Magazine St New Orleans, LA 70115
Uptown NeighborhoodEstimated Value: $413,000 - $532,000
Highlights
- One Cooling System Mounted To A Wall/Window
- Shed
- Property is in excellent condition
- Concrete Porch or Patio
- Ceiling Fan
- Heating System Uses Gas
About This Home
As of October 2012NEWLY RENOVATED condo unit w/SUPERB Finishes!! Light filled & open floor plan between Den/Dining room & kitchen. Super DELUXE kitchen w/custom hand made cabinets, GRANITE counters & professional series S.S. Appliances. Luxurious master bedroom suite w/HUGE walk in closet & attached bath. Property is located on an excellent part of Magazine Street; walk to many restaurants, shops, grocery, etc.
Last Agent to Sell the Property
Keller Williams Realty New Orleans License #000009641 Listed on: 08/24/2012

Property Details
Home Type
- Condominium
Est. Annual Taxes
- $3,869
Year Built
- 1920
Lot Details
- 1,699
HOA Fees
- $349 Monthly HOA Fees
Home Design
- Cosmetic Repairs Needed
- Shingle Roof
- HardiePlank Type
Interior Spaces
- 1,520 Sq Ft Home
- 2-Story Property
- Ceiling Fan
- Washer and Dryer Hookup
Kitchen
- Oven
- Range
- Microwave
- Ice Maker
- Dishwasher
- Disposal
Bedrooms and Bathrooms
- 2 Bedrooms
Home Security
Outdoor Features
- Concrete Porch or Patio
- Shed
Utilities
- One Cooling System Mounted To A Wall/Window
- Central Air
- Heating System Uses Gas
- Cable TV Available
Additional Features
- Property is in excellent condition
- City Lot
Listing and Financial Details
- Assessor Parcel Number 701155027MAGAZINEST
Community Details
Overview
- Association fees include common areas
- 2 Units
Pet Policy
- Pets Allowed
Security
- Fire and Smoke Detector
Ownership History
Purchase Details
Home Financials for this Owner
Home Financials are based on the most recent Mortgage that was taken out on this home.Purchase Details
Home Financials for this Owner
Home Financials are based on the most recent Mortgage that was taken out on this home.Similar Homes in New Orleans, LA
Home Values in the Area
Average Home Value in this Area
Purchase History
| Date | Buyer | Sale Price | Title Company |
|---|---|---|---|
| Brekelbaum Jeffrey S | $50,000 | None Available | |
| Brekelbaum Jennifer M | $337,500 | -- |
Mortgage History
| Date | Status | Borrower | Loan Amount |
|---|---|---|---|
| Open | Brekelbaum Jeffrey S | $305,600 | |
| Previous Owner | Brekelbaum Jennifer M | $300,000 |
Property History
| Date | Event | Price | Change | Sq Ft Price |
|---|---|---|---|---|
| 10/01/2012 10/01/12 | Sold | -- | -- | -- |
| 09/01/2012 09/01/12 | Pending | -- | -- | -- |
| 08/24/2012 08/24/12 | For Sale | $339,000 | -- | $223 / Sq Ft |
Tax History Compared to Growth
Tax History
| Year | Tax Paid | Tax Assessment Tax Assessment Total Assessment is a certain percentage of the fair market value that is determined by local assessors to be the total taxable value of land and additions on the property. | Land | Improvement |
|---|---|---|---|---|
| 2025 | $3,869 | $36,160 | $7,560 | $28,600 |
| 2024 | $3,926 | $36,160 | $7,560 | $28,600 |
| 2023 | $4,612 | $34,200 | $5,880 | $28,320 |
| 2022 | $4,612 | $32,780 | $5,880 | $26,900 |
| 2021 | $3,941 | $34,200 | $5,880 | $28,320 |
| 2020 | $3,979 | $34,200 | $5,880 | $28,320 |
| 2019 | $4,053 | $33,680 | $5,880 | $27,800 |
| 2018 | $4,131 | $33,680 | $5,880 | $27,800 |
| 2017 | $3,930 | $33,680 | $5,880 | $27,800 |
| 2016 | $4,040 | $33,600 | $5,880 | $27,720 |
| 2015 | $3,959 | $33,600 | $5,040 | $28,560 |
| 2014 | -- | $33,600 | $5,040 | $28,560 |
| 2013 | -- | $35,500 | $10,080 | $25,420 |
Agents Affiliated with this Home
-
Chris Smith

Seller's Agent in 2012
Chris Smith
Keller Williams Realty New Orleans
(504) 231-2004
18 in this area
661 Total Sales
-
Jan Langley
J
Buyer's Agent in 2012
Jan Langley
LATTER & BLUM (LATT10)
15 Total Sales
Map
Source: ROAM MLS
MLS Number: 925918
APN: 6-14-2-020-02
- 5027 Magazine St
- 5027 Magazine St Unit 5027
- 5025 Magazine St
- 5029 Magazine St
- 5029 31 Magazine St
- 915 Soniat St
- 915 Soniat St Unit A
- 915 Soniat St Unit B
- 5031 Magazine St Unit A
- 917 Soniat St Unit A
- 917 Soniat St Unit B
- 5015 Magazine St
- 925 Soniat St
- 921 Soniat St
- 5101 Magazine St
- 923 Soniat St
- 929 Soniat St
- 920 Robert St
- 920 Robert St Unit RTA
- 5016 Magazine St Unit B
