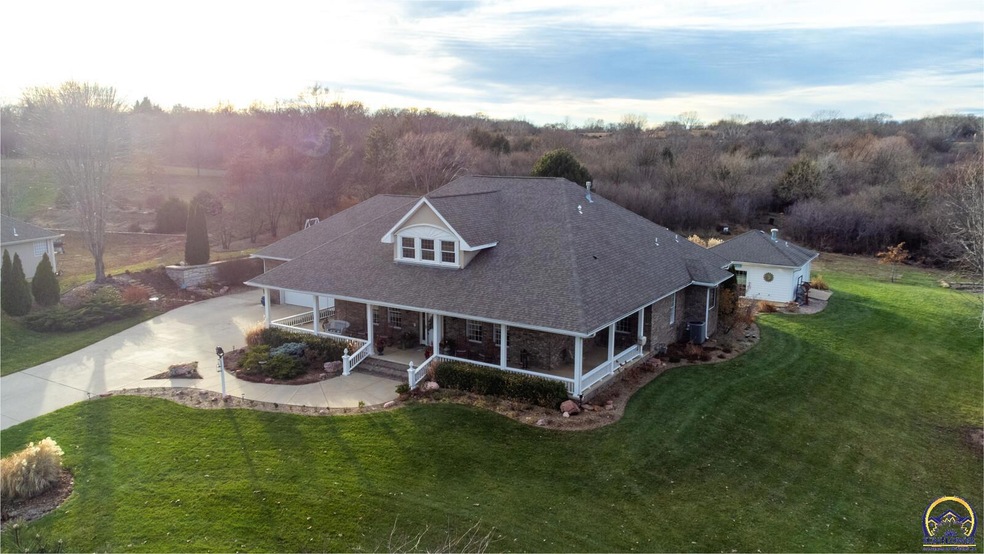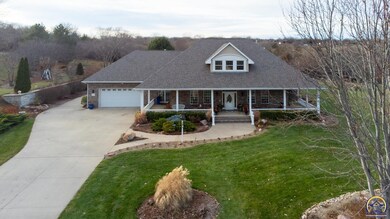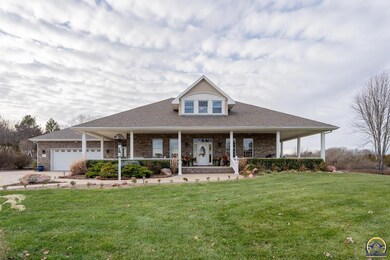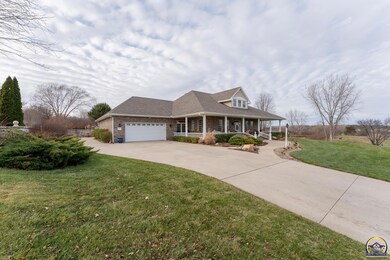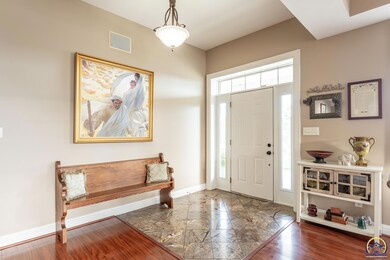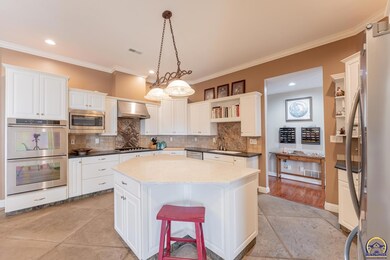
5027 NW Fielding Ct Topeka, KS 66618
Highlights
- In Ground Pool
- Family Room with Fireplace
- Cul-De-Sac
- Elmont Elementary School Rated A-
- Screened Porch
- 4 Car Attached Garage
About This Home
As of January 2024This SEAMAN STUNNER is TRULY A SIGHT TO BEHOLD! Rarely does an opportunity come along to own a 1.72 acre property with a pond and pool in the Sterling Chase Neighborhood, and this 4 bedroom, 4.5 bath home will impress at every turn! Nestled peacefully in a cul-de-sac, and with many beautiful views of nature, this home features over 4,000 sq. ft. of finished living space. You'll love the large living room and recreation area, tile and laminate flooring throughout, main-floor laundry room, open-concept kitchen with large island and stainless steel appliances, gas fireplace, formal dining room, and massive primary bedroom, walk-in closets, and bath with his/hers vanities, jet tub, and tiled walk-in shower. This home is the definition of an entertainer's paradise, complete with brick patio and fire pit, and you can't miss the truly wondrous landscaping throughout the property. Enjoy spending your weekends near the pool (with additional pool house including a full bath), or watch the sunset from the wrap-around front porch or the gigantic screened-in porch near the pool deck. To complete this amazing property, you'll notice a drive-thru garage that can accommodate 4+ vehicles, ample workspace and storage, and an additional "hobby room". Call us today to schedule a private showing, as this home won't last long!
Last Agent to Sell the Property
Genesis, LLC, Realtors License #00235854 Listed on: 12/07/2023

Last Buyer's Agent
House Non Member
SUNFLOWER ASSOCIATION OF REALT
Home Details
Home Type
- Single Family
Est. Annual Taxes
- $7,725
Year Built
- Built in 2001
Lot Details
- Cul-De-Sac
- Sprinkler System
HOA Fees
- $21 Monthly HOA Fees
Parking
- 4 Car Attached Garage
Home Design
- Brick or Stone Mason
- Slab Foundation
- Stick Built Home
Interior Spaces
- 4,043 Sq Ft Home
- 1.5-Story Property
- Family Room with Fireplace
- Screened Porch
Bedrooms and Bathrooms
- 4 Bedrooms
Laundry
- Laundry Room
- Laundry on main level
Outdoor Features
- In Ground Pool
- Patio
Schools
- Elmont Elementary School
- Seaman Middle School
- Seaman High School
Community Details
- Association fees include community signage
- Sterling Chase HOA, Phone Number (785) 286-1466
- Sterling Chase #1 Subdivision
Listing and Financial Details
- Assessor Parcel Number R2797
Ownership History
Purchase Details
Purchase Details
Home Financials for this Owner
Home Financials are based on the most recent Mortgage that was taken out on this home.Purchase Details
Home Financials for this Owner
Home Financials are based on the most recent Mortgage that was taken out on this home.Purchase Details
Home Financials for this Owner
Home Financials are based on the most recent Mortgage that was taken out on this home.Similar Homes in Topeka, KS
Home Values in the Area
Average Home Value in this Area
Purchase History
| Date | Type | Sale Price | Title Company |
|---|---|---|---|
| Quit Claim Deed | -- | None Listed On Document | |
| Warranty Deed | -- | Heartland Title | |
| Interfamily Deed Transfer | -- | Security 1St Title | |
| Warranty Deed | -- | Security 1St Title |
Mortgage History
| Date | Status | Loan Amount | Loan Type |
|---|---|---|---|
| Previous Owner | $260,000 | New Conventional | |
| Previous Owner | $239,000 | New Conventional | |
| Previous Owner | $94,705 | New Conventional | |
| Previous Owner | $191,800 | Credit Line Revolving | |
| Previous Owner | $74,000 | Credit Line Revolving |
Property History
| Date | Event | Price | Change | Sq Ft Price |
|---|---|---|---|---|
| 01/05/2024 01/05/24 | Sold | -- | -- | -- |
| 12/12/2023 12/12/23 | Pending | -- | -- | -- |
| 12/07/2023 12/07/23 | For Sale | $549,900 | +22.2% | $136 / Sq Ft |
| 01/25/2019 01/25/19 | Sold | -- | -- | -- |
| 12/14/2018 12/14/18 | For Sale | $449,900 | 0.0% | $112 / Sq Ft |
| 12/01/2018 12/01/18 | Pending | -- | -- | -- |
| 11/12/2018 11/12/18 | Pending | -- | -- | -- |
| 10/04/2018 10/04/18 | For Sale | $449,900 | -- | $112 / Sq Ft |
Tax History Compared to Growth
Tax History
| Year | Tax Paid | Tax Assessment Tax Assessment Total Assessment is a certain percentage of the fair market value that is determined by local assessors to be the total taxable value of land and additions on the property. | Land | Improvement |
|---|---|---|---|---|
| 2025 | $8,158 | $65,029 | -- | -- |
| 2023 | $8,158 | $60,133 | $0 | $0 |
| 2022 | $7,269 | $55,895 | $0 | $0 |
| 2021 | $6,488 | $49,565 | $0 | $0 |
| 2020 | $6,190 | $48,369 | $0 | $0 |
| 2019 | $6,389 | $49,910 | $0 | $0 |
| 2018 | $5,725 | $44,595 | $0 | $0 |
| 2017 | $5,613 | $43,721 | $0 | $0 |
| 2014 | $5,533 | $43,289 | $0 | $0 |
Agents Affiliated with this Home
-

Seller's Agent in 2024
Megan Geis
Genesis, LLC, Realtors
(785) 817-5201
335 Total Sales
-
H
Buyer's Agent in 2024
House Non Member
SUNFLOWER ASSOCIATION OF REALT
-

Seller's Agent in 2019
Jim Davis
Platinum Realty LLC
(785) 806-3059
96 Total Sales
-
S
Buyer's Agent in 2019
Scott Terry
Berkshire Hathaway First
Map
Source: Sunflower Association of REALTORS®
MLS Number: 232064
APN: 027-35-0-20-04-023-000
- 0000 NW Beaumont St Unit Lot 11, BLK B
- 0000 NW Beaumont St Unit Lot 9, BLK B
- 0000 NW Beaumont St Unit Lot 8, BLK B
- 0000 NW Beaumont St Unit Lot 7, BLK B
- 0000 NW Beaumont St Unit Lot 6, BLK B
- 0000 NW Beaumont St Unit Lot 5, BLK B
- 0000 NW Beaumont St Unit Lot 4, BLK B
- 0000 NW Beaumont St Unit Lot 3, BLK B
- 0000 NW Beaumont St Unit Lot 2, BLK B
- 0000 NW Beaumont St Unit Lot 14, BLK D
- 0000 NW Beaumont St Unit Lot 13, BLK D
- 0000 NW Beaumont St Unit Lot 11, BLK D
- 0000 NW Beaumont St Unit Lot 12, BLK D
- 0000 NW Beaumont St Unit Lot 10, BLK D
- 0000 NW Beaumont St Unit Lot 9, BLK D
- 0000 NW Beaumont St Unit Lot 8, BLK D
- 0000 NW Beaumont St Unit Lot 7, BLK D
- 0000 NW Beaumont St Unit Lot 6, BLK D
- 0000 NW Beaumont St Unit Lot 5, BLK D
- 0000 NW Beaumont St Unit Lot 4, BLK D
