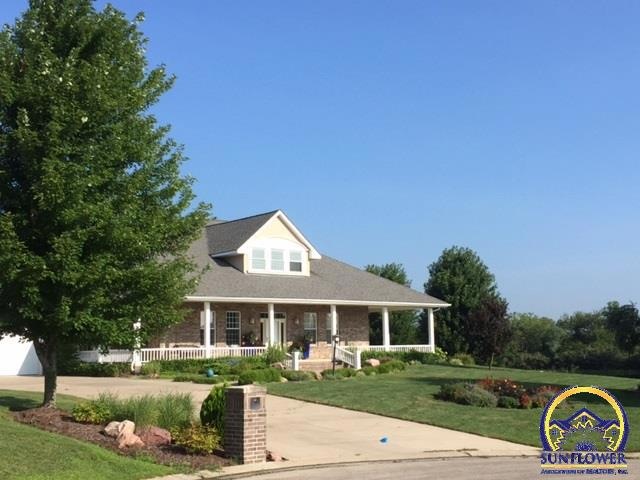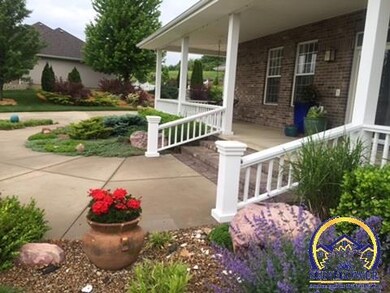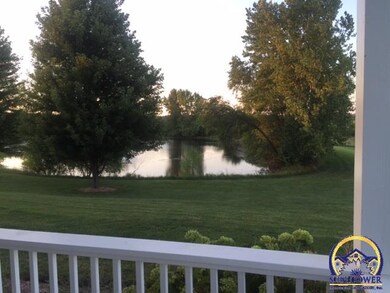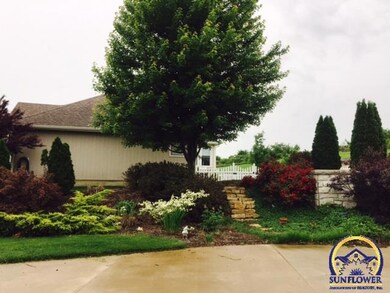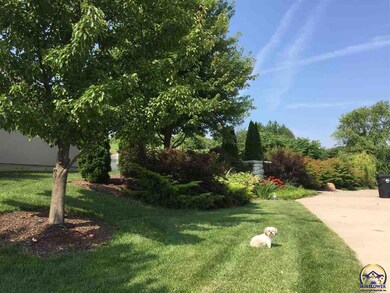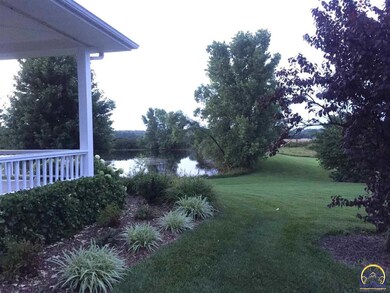
5027 NW Fielding Ct Topeka, KS 66618
Highlights
- In Ground Pool
- Recreation Room
- Great Room
- Elmont Elementary School Rated A-
- Lake, Pond or Stream
- Screened Porch
About This Home
As of January 2024Custom built stately Southern 1 1/2 story w/beautiful landscaping. Lrg wrap around front porch surrounds 4BR, 3 1/2 bath all brick home.90' screened in back porch overlooks heated pool oasis w/elec cover, pool house 16x20 /full bath/16x13 att storage garage. Open floor plan w/3 BR & laundry rm on main floor. Beautiful floor finishes featuring granite, stained textured concrete, imported marble & high quality wood laminate. YOU MUST SEE ATTACHED DOCUMENT FOR COMPLETE DETAILS!!!!
Last Agent to Sell the Property
Platinum Realty LLC License #SP00216533 Listed on: 10/04/2018

Last Buyer's Agent
Scott Terry
Berkshire Hathaway First
Home Details
Home Type
- Single Family
Est. Annual Taxes
- $5,613
Year Built
- Built in 2001
Lot Details
- Cul-De-Sac
- Paved or Partially Paved Lot
- Sprinkler System
HOA Fees
- $20 Monthly HOA Fees
Parking
- 4 Car Attached Garage
- Parking Available
- Automatic Garage Door Opener
- Garage Door Opener
Home Design
- Brick or Stone Mason
- Architectural Shingle Roof
- Composition Roof
- Stick Built Home
Interior Spaces
- 4,012 Sq Ft Home
- 1.5-Story Property
- Central Vacuum
- Gas Fireplace
- Great Room
- Living Room with Fireplace
- Dining Room
- Recreation Room
- Screened Porch
- Carpet
- Basement
Kitchen
- Built-In Double Oven
- Gas Range
- Range Hood
- Microwave
- Dishwasher
- Disposal
Bedrooms and Bathrooms
- 4 Bedrooms
Laundry
- Laundry Room
- Laundry on main level
Home Security
- Burglar Security System
- Intercom
Outdoor Features
- In Ground Pool
- Lake, Pond or Stream
- Patio
- Storage Shed
Schools
- Elmont Elementary School
- Seaman Middle School
- Seaman High School
Utilities
- Forced Air Heating and Cooling System
- Multiple Heating Units
- Rural Water
- Cable TV Available
Community Details
- Sterling Chase #1 Subdivision
Listing and Financial Details
- Assessor Parcel Number 0273502004023000
Ownership History
Purchase Details
Purchase Details
Home Financials for this Owner
Home Financials are based on the most recent Mortgage that was taken out on this home.Purchase Details
Home Financials for this Owner
Home Financials are based on the most recent Mortgage that was taken out on this home.Purchase Details
Home Financials for this Owner
Home Financials are based on the most recent Mortgage that was taken out on this home.Similar Homes in Topeka, KS
Home Values in the Area
Average Home Value in this Area
Purchase History
| Date | Type | Sale Price | Title Company |
|---|---|---|---|
| Quit Claim Deed | -- | None Listed On Document | |
| Warranty Deed | -- | Heartland Title | |
| Interfamily Deed Transfer | -- | Security 1St Title | |
| Warranty Deed | -- | Security 1St Title |
Mortgage History
| Date | Status | Loan Amount | Loan Type |
|---|---|---|---|
| Previous Owner | $260,000 | New Conventional | |
| Previous Owner | $239,000 | New Conventional | |
| Previous Owner | $94,705 | New Conventional | |
| Previous Owner | $191,800 | Credit Line Revolving | |
| Previous Owner | $74,000 | Credit Line Revolving |
Property History
| Date | Event | Price | Change | Sq Ft Price |
|---|---|---|---|---|
| 01/05/2024 01/05/24 | Sold | -- | -- | -- |
| 12/12/2023 12/12/23 | Pending | -- | -- | -- |
| 12/07/2023 12/07/23 | For Sale | $549,900 | +22.2% | $136 / Sq Ft |
| 01/25/2019 01/25/19 | Sold | -- | -- | -- |
| 12/14/2018 12/14/18 | For Sale | $449,900 | 0.0% | $112 / Sq Ft |
| 12/01/2018 12/01/18 | Pending | -- | -- | -- |
| 11/12/2018 11/12/18 | Pending | -- | -- | -- |
| 10/04/2018 10/04/18 | For Sale | $449,900 | -- | $112 / Sq Ft |
Tax History Compared to Growth
Tax History
| Year | Tax Paid | Tax Assessment Tax Assessment Total Assessment is a certain percentage of the fair market value that is determined by local assessors to be the total taxable value of land and additions on the property. | Land | Improvement |
|---|---|---|---|---|
| 2023 | $8,158 | $60,133 | $0 | $0 |
| 2022 | $7,269 | $55,895 | $0 | $0 |
| 2021 | $6,488 | $49,565 | $0 | $0 |
| 2020 | $6,190 | $48,369 | $0 | $0 |
| 2019 | $6,389 | $49,910 | $0 | $0 |
| 2018 | $5,725 | $44,595 | $0 | $0 |
| 2017 | $5,613 | $43,721 | $0 | $0 |
| 2014 | $5,533 | $43,289 | $0 | $0 |
Agents Affiliated with this Home
-
Megan Geis

Seller's Agent in 2024
Megan Geis
Genesis, LLC, Realtors
(785) 817-5201
338 Total Sales
-
H
Buyer's Agent in 2024
House Non Member
SUNFLOWER ASSOCIATION OF REALT
-
Jim Davis

Seller's Agent in 2019
Jim Davis
Platinum Realty LLC
(785) 806-3059
100 Total Sales
-

Buyer's Agent in 2019
Scott Terry
Berkshire Hathaway First
Map
Source: Sunflower Association of REALTORS®
MLS Number: 203931
APN: 027-35-0-20-04-023-000
- 5015 NW Fielding Ct
- 3413 NW 49th Terrace
- 5014 NW Derby Dr
- 0000 NW Beaumont St Unit Lot 11, BLK B
- 0000 NW Beaumont St Unit Lot 9, BLK B
- 0000 NW Beaumont St Unit Lot 8, BLK B
- 0000 NW Beaumont St Unit Lot 7, BLK B
- 0000 NW Beaumont St Unit Lot 6, BLK B
- 0000 NW Beaumont St Unit Lot 5, BLK B
- 0000 NW Beaumont St Unit Lot 4, BLK B
- 0000 NW Beaumont St Unit Lot 3, BLK B
- 0000 NW Beaumont St Unit Lot 2, BLK B
- 0000 NW Beaumont St Unit Lot 14, BLK D
- 0000 NW Beaumont St Unit Lot 13, BLK D
- 0000 NW Beaumont St Unit Lot 11, BLK D
- 0000 NW Beaumont St Unit Lot 12, BLK D
- 0000 NW Beaumont St Unit Lot 10, BLK D
- 0000 NW Beaumont St Unit Lot 9, BLK D
- 0000 NW Beaumont St Unit Lot 8, BLK D
- 0000 NW Beaumont St Unit Lot 7, BLK D
