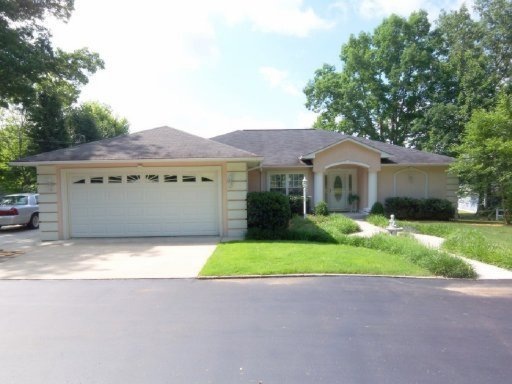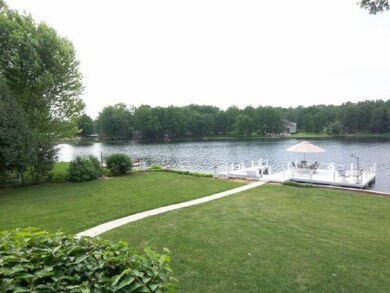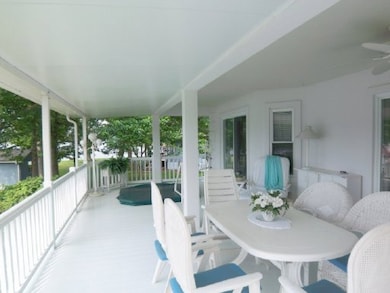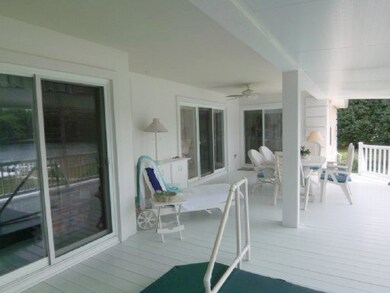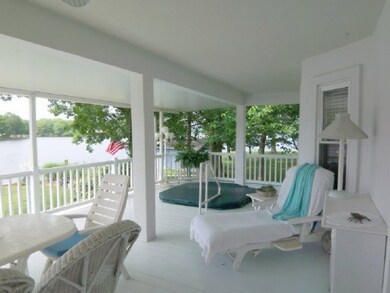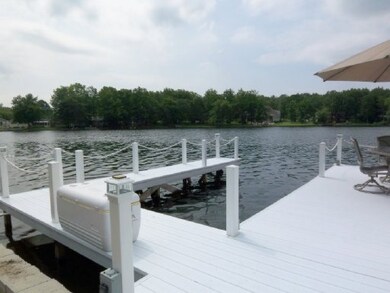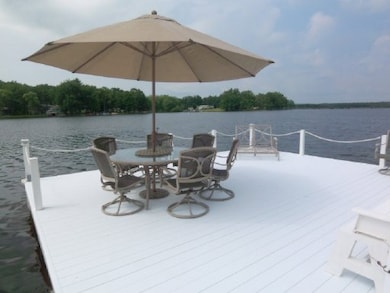
5027 Shoshone Loop Crossville, TN 38572
Highlights
- Lake Front
- Contemporary Architecture
- Covered patio or porch
- Landscaped Professionally
- 2 Fireplaces
- Attached Garage
About This Home
As of September 2020On big lake Tansi. Incredible water views from the minute you walk in the door. Spacious open floor plan with split bedrooms and vaulted ceiling. All appliances,plus washer and dryer. Huge master suite with sunken hot tub right outside the door wall on deck, formal dining room breakfast room and Den with water view. 2 electric fireplaces. Laundry room with sink and closet. Premium vinyl covered deck and large boat dock with waterside deck area. Oversized lot with 120 ft. of waterfront. Walk to b each, pool and clubhouse. RV parking. Tall crawl space for extra storage.
Last Agent to Sell the Property
Pam Hofmann
Third Tennessee Realty and Associates LLC License #304665 Listed on: 09/16/2011
Last Buyer's Agent
LYNN FEATHERS
AMERICAN REALTY
Home Details
Home Type
- Single Family
Est. Annual Taxes
- $968
Year Built
- Built in 1998
Lot Details
- Lot Dimensions are 120x164
- Lake Front
- Landscaped Professionally
HOA Fees
- $17 Monthly HOA Fees
Home Design
- Contemporary Architecture
- Stucco Exterior
Interior Spaces
- 1,867 Sq Ft Home
- 2 Fireplaces
- Insulated Windows
- Crawl Space
- Fire and Smoke Detector
Kitchen
- Self-Cleaning Oven
- Microwave
- Dishwasher
Flooring
- Carpet
- Laminate
- Tile
Bedrooms and Bathrooms
- 2 Bedrooms
- 2 Full Bathrooms
Parking
- Attached Garage
- Garage Door Opener
- Off-Street Parking
Outdoor Features
- Covered patio or porch
Utilities
- Forced Air Zoned Heating and Cooling System
- Cable TV Available
Community Details
- Navajo Subdivision
Listing and Financial Details
- Assessor Parcel Number 149L C 002.00
Ownership History
Purchase Details
Home Financials for this Owner
Home Financials are based on the most recent Mortgage that was taken out on this home.Purchase Details
Home Financials for this Owner
Home Financials are based on the most recent Mortgage that was taken out on this home.Purchase Details
Home Financials for this Owner
Home Financials are based on the most recent Mortgage that was taken out on this home.Purchase Details
Purchase Details
Purchase Details
Purchase Details
Similar Homes in Crossville, TN
Home Values in the Area
Average Home Value in this Area
Purchase History
| Date | Type | Sale Price | Title Company |
|---|---|---|---|
| Warranty Deed | $345,000 | Groth Gregory L | |
| Quit Claim Deed | -- | None Available | |
| Warranty Deed | $285,000 | -- | |
| Deed | $235,000 | -- | |
| Deed | -- | -- | |
| Deed | $5,000 | -- | |
| Warranty Deed | $10,000 | -- |
Mortgage History
| Date | Status | Loan Amount | Loan Type |
|---|---|---|---|
| Open | $275,000 | New Conventional | |
| Previous Owner | $185,097 | Commercial | |
| Previous Owner | $64,000 | Commercial | |
| Previous Owner | $130,000 | No Value Available | |
| Previous Owner | $30,000 | No Value Available |
Property History
| Date | Event | Price | Change | Sq Ft Price |
|---|---|---|---|---|
| 09/04/2020 09/04/20 | Sold | $345,000 | +21.1% | $185 / Sq Ft |
| 06/28/2013 06/28/13 | Sold | $285,000 | -17.4% | $153 / Sq Ft |
| 01/01/1970 01/01/70 | Off Market | $345,000 | -- | -- |
Tax History Compared to Growth
Tax History
| Year | Tax Paid | Tax Assessment Tax Assessment Total Assessment is a certain percentage of the fair market value that is determined by local assessors to be the total taxable value of land and additions on the property. | Land | Improvement |
|---|---|---|---|---|
| 2024 | $968 | $85,250 | $17,500 | $67,750 |
| 2023 | $968 | $85,250 | $0 | $0 |
| 2022 | $968 | $85,250 | $17,500 | $67,750 |
| 2021 | $968 | $61,825 | $17,500 | $44,325 |
| 2020 | $968 | $61,825 | $17,500 | $44,325 |
| 2019 | $968 | $61,825 | $17,500 | $44,325 |
| 2018 | $884 | $61,825 | $17,500 | $44,325 |
| 2017 | $884 | $56,500 | $17,500 | $39,000 |
| 2016 | $854 | $55,925 | $17,500 | $38,425 |
| 2015 | $837 | $55,925 | $17,500 | $38,425 |
| 2014 | $837 | $55,918 | $0 | $0 |
Agents Affiliated with this Home
-
Connie McCormick

Seller's Agent in 2020
Connie McCormick
RE/MAX
(931) 260-0440
197 Total Sales
-

Seller's Agent in 2013
Pam Hofmann
Third Tennessee Realty and Associates LLC
(931) 484-4173
-
L
Buyer's Agent in 2013
LYNN FEATHERS
AMERICAN REALTY
-
D
Buyer's Agent in 2013
DON COLE
HERITAGE REALTY
Map
Source: East Tennessee REALTORS® MLS
MLS Number: 774252
APN: 149L-C-002.00
- 9575 Cherokee Trail
- 1654 Cherokee Rd E
- 1637 Cherokee Rd E
- 714 Kima Rd
- 16 Rena Cir
- 1566 Cherokee Rd E
- 104 Peace Pipe Bend
- 9435 Cherokee Trail
- 2155 Keno Dr
- 9521 Cherokee Trail
- 9435 Cherokee Tr
- 5008 Pawnee Rd
- 9432 Cherokee Trail
- 1528 Cherokee Rd E
- 4011 Klamath Cir
- 1027 Natchez Trace
- 5038 Beaver Rd
- 1534 Cherokee Rd E
- 5018 Beaver Rd
- 2034 Keno Dr
