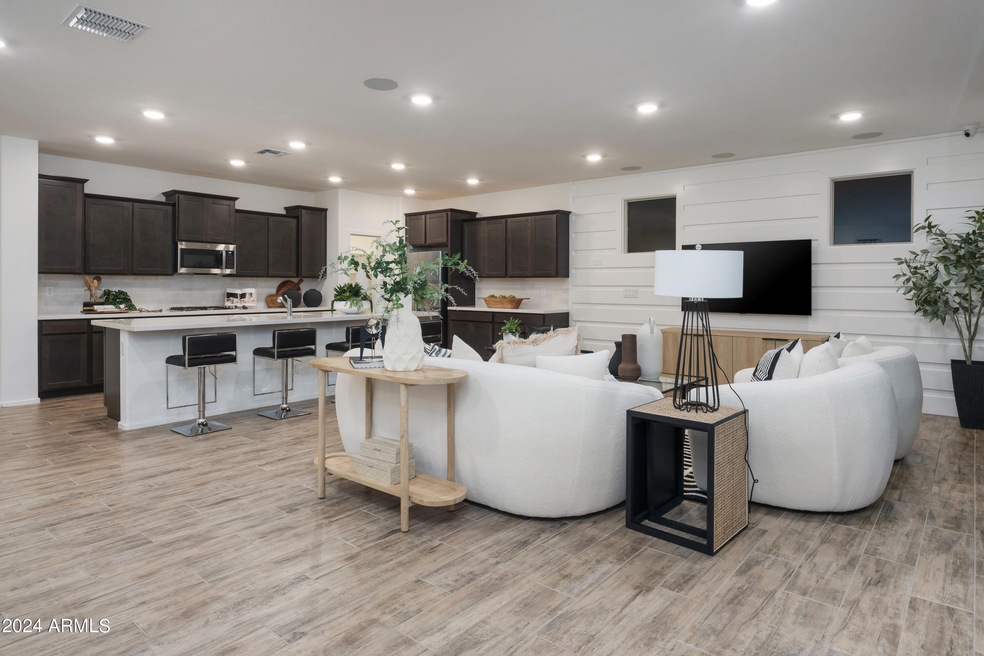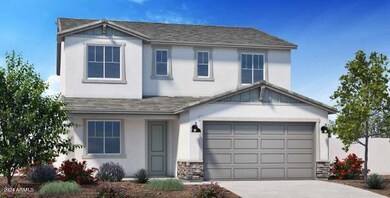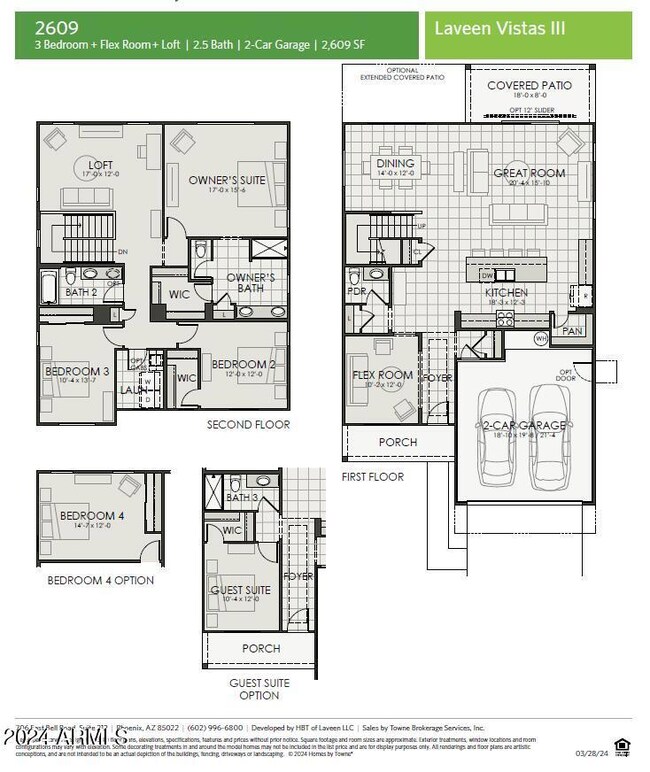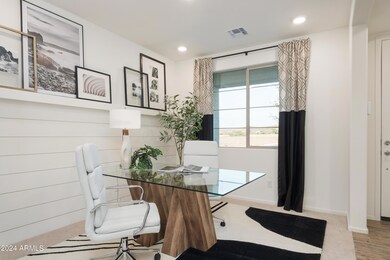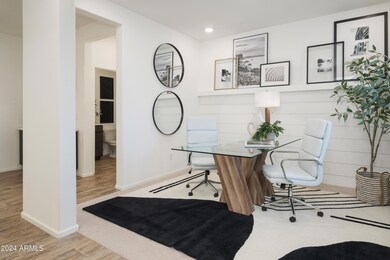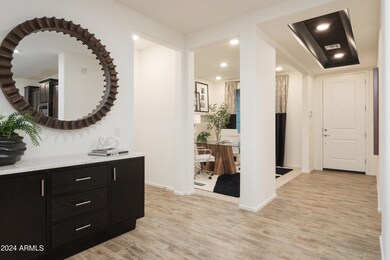
5027 W Walatowa St Phoenix, AZ 85339
Laveen NeighborhoodHighlights
- Mountain View
- Covered patio or porch
- Eat-In Kitchen
- Phoenix Coding Academy Rated A
- 2 Car Direct Access Garage
- Double Pane Windows
About This Home
As of October 2024Discover an incredible New Home community, with stunning floor plans! This 2,609 sq ft new build features 3 bedrooms, a downstairs flex room, and an upstairs loft. With 2 full baths and a powder room. Enjoy wood plank flooring throughout the main level, except for the cozy flex room and bedrooms. The kitchen is a chef's delight with a quartz island, upgraded cabinets, and gourmet stainless steel appliances, all opening to a spacious great room and dining area. Entertain effortlessly with an 8' slider leading to a large backyard on an oversized lot. Nestled near Carver & South Mountain, enjoy hiking, biking, trails, and soak in breathtaking views. Currently under construction & ready Fall 2024, the seller offers interest rate and closing cost assistance. **PHOTOS ARE OF A MODEL HOME**
Last Agent to Sell the Property
Towne Brokerage Services, Inc License #SA627324000 Listed on: 08/09/2024
Home Details
Home Type
- Single Family
Est. Annual Taxes
- $216
Year Built
- Built in 2024 | Under Construction
Lot Details
- 6,325 Sq Ft Lot
- Desert faces the front of the property
- Block Wall Fence
- Front Yard Sprinklers
- Sprinklers on Timer
HOA Fees
- $105 Monthly HOA Fees
Parking
- 2 Car Direct Access Garage
Home Design
- Wood Frame Construction
- Tile Roof
- Low Volatile Organic Compounds (VOC) Products or Finishes
- Stucco
Interior Spaces
- 2,609 Sq Ft Home
- 2-Story Property
- Ceiling height of 9 feet or more
- Double Pane Windows
- ENERGY STAR Qualified Windows with Low Emissivity
- Vinyl Clad Windows
- Tinted Windows
- Mountain Views
Kitchen
- Eat-In Kitchen
- Breakfast Bar
- Gas Cooktop
- Built-In Microwave
- Kitchen Island
Flooring
- Carpet
- Tile
Bedrooms and Bathrooms
- 3 Bedrooms
- Primary Bathroom is a Full Bathroom
- 2.5 Bathrooms
- Dual Vanity Sinks in Primary Bathroom
- Low Flow Plumbing Fixtures
Eco-Friendly Details
- ENERGY STAR Qualified Equipment for Heating
- No or Low VOC Paint or Finish
Outdoor Features
- Covered patio or porch
Schools
- Laveen Elementary School
- Betty Fairfax High School
Utilities
- Refrigerated Cooling System
- Heating System Uses Natural Gas
- Water Softener
- High Speed Internet
- Cable TV Available
Listing and Financial Details
- Tax Lot 41
- Assessor Parcel Number 300-09-455
Community Details
Overview
- Association fees include ground maintenance
- Aamc Association, Phone Number (480) 921-7500
- Built by Homes by Towne
- Laveen Vistas Parcel 3 Phase 1 Subdivision
Recreation
- Community Playground
- Bike Trail
Ownership History
Purchase Details
Home Financials for this Owner
Home Financials are based on the most recent Mortgage that was taken out on this home.Similar Homes in the area
Home Values in the Area
Average Home Value in this Area
Purchase History
| Date | Type | Sale Price | Title Company |
|---|---|---|---|
| Special Warranty Deed | $529,788 | First American Title Insurance |
Mortgage History
| Date | Status | Loan Amount | Loan Type |
|---|---|---|---|
| Open | $503,298 | New Conventional |
Property History
| Date | Event | Price | Change | Sq Ft Price |
|---|---|---|---|---|
| 10/31/2024 10/31/24 | Sold | $529,788 | -0.9% | $203 / Sq Ft |
| 09/30/2024 09/30/24 | Pending | -- | -- | -- |
| 08/09/2024 08/09/24 | For Sale | $534,524 | -- | $205 / Sq Ft |
Tax History Compared to Growth
Tax History
| Year | Tax Paid | Tax Assessment Tax Assessment Total Assessment is a certain percentage of the fair market value that is determined by local assessors to be the total taxable value of land and additions on the property. | Land | Improvement |
|---|---|---|---|---|
| 2025 | $219 | $1,423 | $1,423 | -- |
| 2024 | $216 | $1,355 | $1,355 | -- |
| 2023 | $216 | $2,535 | $2,535 | $0 |
| 2022 | $209 | $2,235 | $2,235 | $0 |
Agents Affiliated with this Home
-
Jennifer Williams

Seller's Agent in 2024
Jennifer Williams
Towne Brokerage Services, Inc
(480) 318-9029
17 in this area
144 Total Sales
-
Hector Coker

Buyer's Agent in 2024
Hector Coker
HomeSmart
(480) 202-8097
1 in this area
47 Total Sales
Map
Source: Arizona Regional Multiple Listing Service (ARMLS)
MLS Number: 6742411
APN: 300-09-455
- 5019 W Walatowa St
- 5010 W Walatowa St
- 4961 W Walatowa St
- 4949 W Walatowa St
- 4948 W Walatowa St
- 4925 W Walatowa St
- 4920 W Walatowa St
- 5018 W Hardtack Trail
- 5022 W Hardtack Trail
- 11412 S 50th Ln
- 11408 S 50th Ln
- 11404 S 50th Ln
- 5014 W Hardtack Trail
- 5006 W Hardtack Trail
- 11335 S 50th Ave
- 5015 W Roundhouse Rd
- 11334 S 50th Ln
- 5011 W Roundhouse Rd
- 11334 S 50th Ln
- 11334 S 50th Ln
