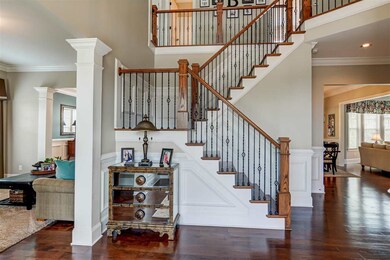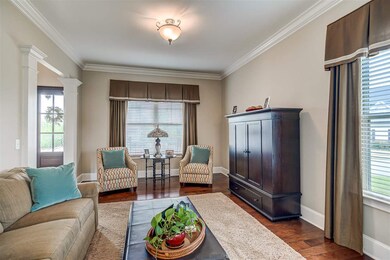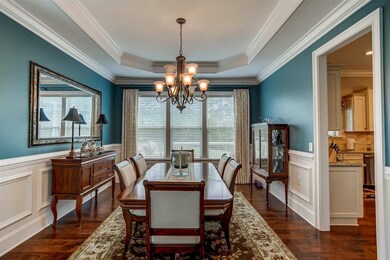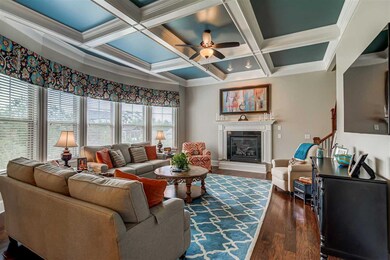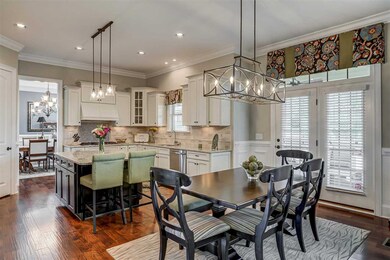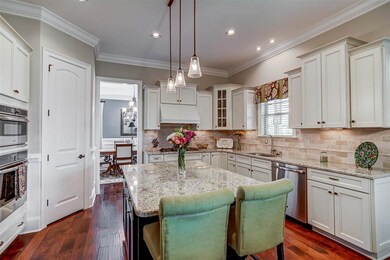
5028 Fanyon Way Raleigh, NC 27612
Umstead NeighborhoodEstimated Value: $1,318,000 - $1,496,000
Highlights
- Deck
- Family Room with Fireplace
- Cathedral Ceiling
- Stough Elementary School Rated A-
- Transitional Architecture
- Wood Flooring
About This Home
As of May 2022Immaculate & move in ready home in highly desirable W Raleigh neighborhood. Hardwoods throughout most of home. Extensive millwork. 10 ft ceilings. Spacious family room includes coffered ceiling. Chef's kitchen offers granite tops, s/s appliances (gas cooktop), center island & tile b-splash. 1st floor guest suite. Primary suite with trey ceiling, huge WIC & soaking tub w/ separate oversized shower. Large bonus room w/ 13 ft ceiling. Fantastic EZ Breeze 3 season room has stone gas log fp. HUGE UNF attic.
Home Details
Home Type
- Single Family
Est. Annual Taxes
- $7,649
Year Built
- Built in 2014
Lot Details
- 0.52 Acre Lot
- Fenced Yard
- Corner Lot
- Landscaped with Trees
HOA Fees
- $110 Monthly HOA Fees
Parking
- 3 Car Attached Garage
- Side Facing Garage
- Garage Door Opener
- Private Driveway
Home Design
- Transitional Architecture
- Traditional Architecture
- Brick or Stone Mason
- Stone
Interior Spaces
- 4,046 Sq Ft Home
- 2-Story Property
- Coffered Ceiling
- Tray Ceiling
- Smooth Ceilings
- Cathedral Ceiling
- Ceiling Fan
- Gas Log Fireplace
- Insulated Windows
- Entrance Foyer
- Family Room with Fireplace
- 2 Fireplaces
- Living Room
- Breakfast Room
- Dining Room
- Home Office
- Bonus Room
- Sun or Florida Room
- Screened Porch
- Storage
- Utility Room
- Crawl Space
Kitchen
- Eat-In Kitchen
- Gas Cooktop
- Range Hood
- Microwave
- Plumbed For Ice Maker
- Dishwasher
- Granite Countertops
Flooring
- Wood
- Carpet
- Tile
Bedrooms and Bathrooms
- 5 Bedrooms
- Main Floor Bedroom
- Walk-In Closet
- In-Law or Guest Suite
- 4 Full Bathrooms
- Separate Shower in Primary Bathroom
- Soaking Tub
- Bathtub with Shower
- Walk-in Shower
Laundry
- Laundry Room
- Laundry on upper level
Attic
- Permanent Attic Stairs
- Unfinished Attic
Outdoor Features
- Deck
- Outdoor Fireplace
- Rain Gutters
Schools
- Stough Elementary School
- Oberlin Middle School
- Broughton High School
Utilities
- Forced Air Zoned Heating and Cooling System
- Heating System Uses Natural Gas
- Gas Water Heater
- Cable TV Available
Community Details
Overview
- Ppm Association
- The Hamptons At Umstead Subdivision
Recreation
- Community Pool
Ownership History
Purchase Details
Home Financials for this Owner
Home Financials are based on the most recent Mortgage that was taken out on this home.Purchase Details
Home Financials for this Owner
Home Financials are based on the most recent Mortgage that was taken out on this home.Purchase Details
Similar Homes in Raleigh, NC
Home Values in the Area
Average Home Value in this Area
Purchase History
| Date | Buyer | Sale Price | Title Company |
|---|---|---|---|
| Martin Michael Shane | $1,300,000 | None Listed On Document | |
| Bishop Matthew E | $667,000 | None Available | |
| Forever Home Llc | $435,000 | None Available |
Mortgage History
| Date | Status | Borrower | Loan Amount |
|---|---|---|---|
| Open | Martin Michael Shane | $1,040,000 | |
| Previous Owner | Bishop Holly H | $485,720 | |
| Previous Owner | Bishop Matthew E | $417,000 | |
| Previous Owner | Bishop Matthew E | $115,000 | |
| Previous Owner | Foreverhome Llc | $496,000 |
Property History
| Date | Event | Price | Change | Sq Ft Price |
|---|---|---|---|---|
| 12/15/2023 12/15/23 | Off Market | $1,300,000 | -- | -- |
| 05/12/2022 05/12/22 | Sold | $1,300,000 | 0.0% | $321 / Sq Ft |
| 03/14/2022 03/14/22 | Pending | -- | -- | -- |
| 03/11/2022 03/11/22 | For Sale | $1,300,000 | -- | $321 / Sq Ft |
Tax History Compared to Growth
Tax History
| Year | Tax Paid | Tax Assessment Tax Assessment Total Assessment is a certain percentage of the fair market value that is determined by local assessors to be the total taxable value of land and additions on the property. | Land | Improvement |
|---|---|---|---|---|
| 2024 | $11,345 | $1,303,997 | $480,000 | $823,997 |
| 2023 | $8,725 | $798,664 | $210,000 | $588,664 |
| 2022 | $8,106 | $798,664 | $210,000 | $588,664 |
| 2021 | $7,791 | $798,664 | $210,000 | $588,664 |
| 2020 | $7,649 | $798,664 | $210,000 | $588,664 |
| 2019 | $7,917 | $681,401 | $170,000 | $511,401 |
| 2018 | $7,465 | $681,401 | $170,000 | $511,401 |
| 2017 | $7,109 | $681,401 | $170,000 | $511,401 |
| 2016 | $6,962 | $681,401 | $170,000 | $511,401 |
| 2015 | $6,761 | $200,000 | $200,000 | $0 |
| 2014 | -- | $200,000 | $200,000 | $0 |
Agents Affiliated with this Home
-
David Wilson

Seller's Agent in 2022
David Wilson
Carolina's Choice Real Estate
(919) 412-9350
15 in this area
879 Total Sales
-
Shelley Buffaloe

Seller Co-Listing Agent in 2022
Shelley Buffaloe
Carolina's Choice Real Estate
(919) 325-1334
15 in this area
915 Total Sales
-
Babs Vinson
B
Buyer's Agent in 2022
Babs Vinson
Compass -- Raleigh
(919) 602-3003
1 in this area
15 Total Sales
Map
Source: Doorify MLS
MLS Number: 2434677
APN: 0786.14-33-1597-000
- 5430 Crabtree Park Ct
- 5420 Vista View Ct
- 5505 Crabtree Park Ct
- 5504 Crabtree Park Ct
- 5507 Vista View Ct
- 5026 Clyden Cove
- 5504 Creekdale Cir
- 5310 Echo Ridge Rd
- 4240 Camden Woods Ct
- 4725 Parr Vista Ct
- 4804 Cypress Tree Ln
- 5900 Ebenezer Church Rd
- 4206 Camden Woods Ct
- 4717 Cypress Tree Ln
- 5616 Darrow Dr
- 4711 Cypress Tree Ln
- 5622 Darrow Dr
- 4724 Cypress Tree Ln
- 5517 Sharpe Dr
- 4720 Cypress Tree Ln
- 5028 Fanyon Way
- 5024 Fanyon Way
- 5024 Fanyon Way Unit 16
- 5009 Wainscott Way
- 5005 Wainscott Way
- 5201 Poyner Rd
- 5029 Fanyon Way
- 5015 Wainscott Way
- 5211 Poyner Rd
- 5020 Fanyon Way
- 5020 Fanyon Way Unit 17
- 5001 Wainscott Way
- 5109 Wainscott Way
- 5103 Wainscott Way
- 5019 Fanyon Way Unit 26
- 1225 Wainscott Way
- 5100 Mankoma Terrace
- 5016 Mankoma Terrace
- 5016 Fanyon Way
- 5008 Wainscott Way

