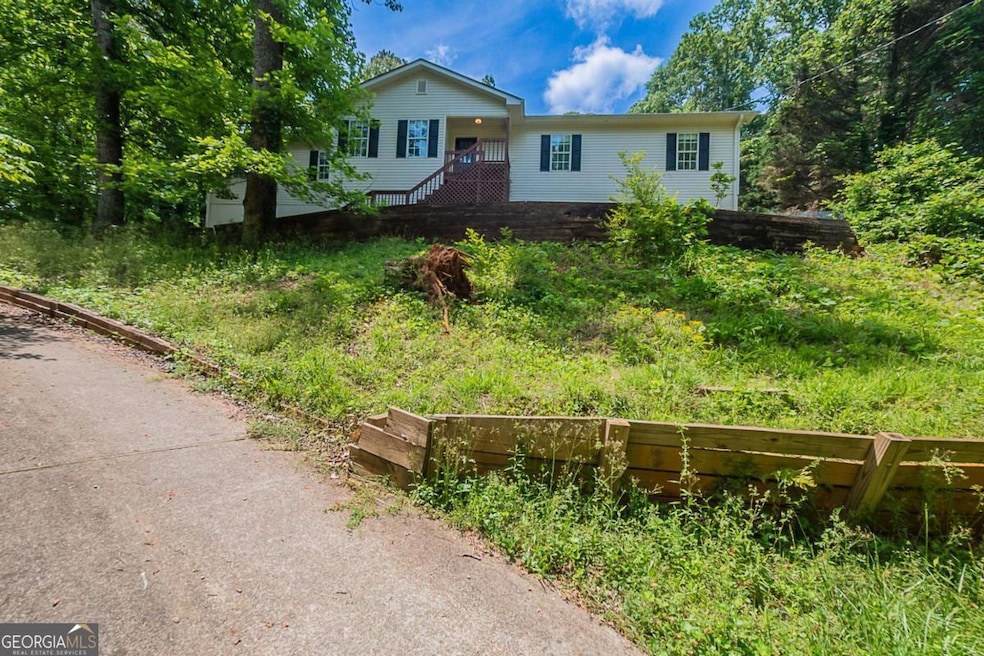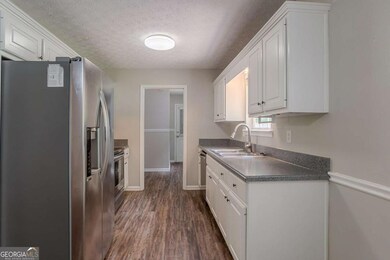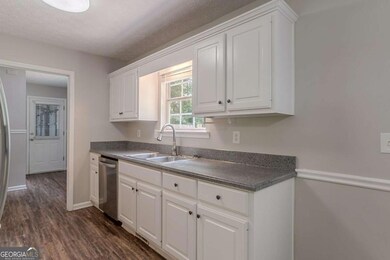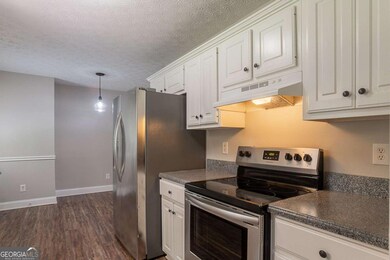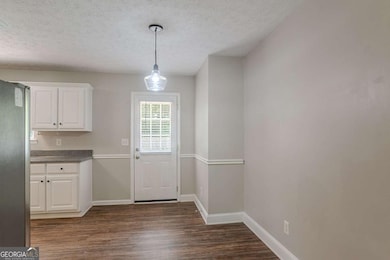
$435,000
- 4 Beds
- 3 Baths
- 3,964 Sq Ft
- 4216 Walnut Cir
- Flowery Branch, GA
Welcome to this well-maintained 4-bedroom, 3-bath home nestled in a highly desirable school district. This classic four-sided brick ranch offers timeless curb appeal and practical features for everyday living.Inside, you'll find a cozy living room with a gas log fireplace, a spacious kitchen with oak cabinets, and generous natural light throughout. The partially finished basement adds valuable
Jason Buffington Keller Williams Lanier Partners
