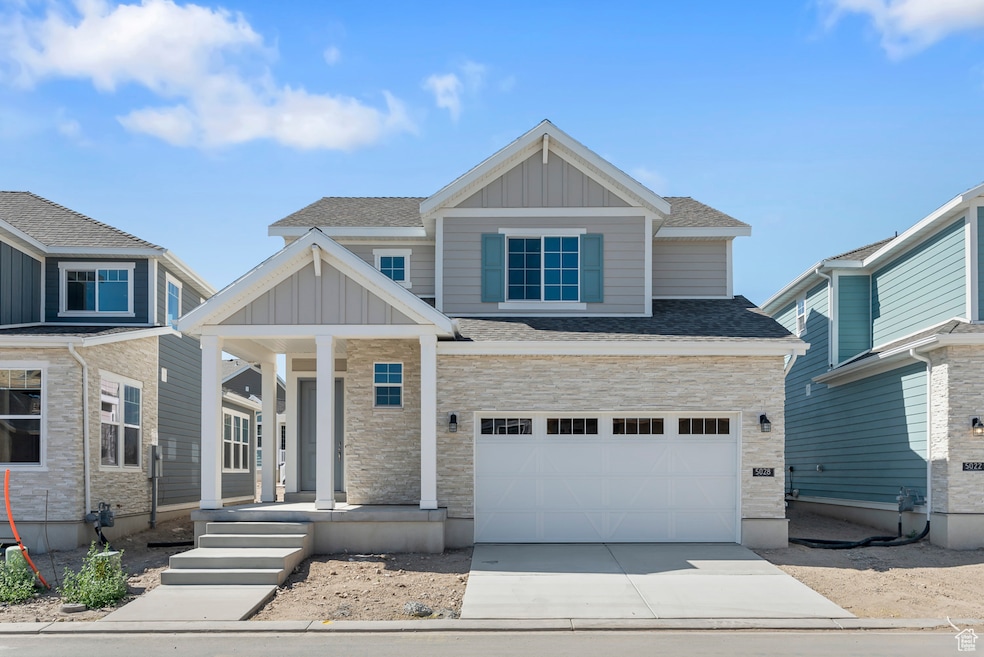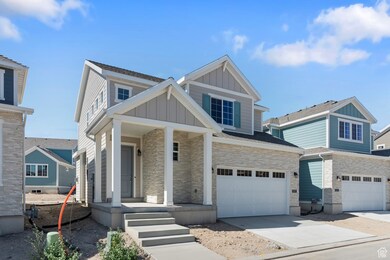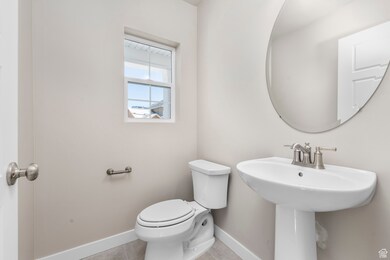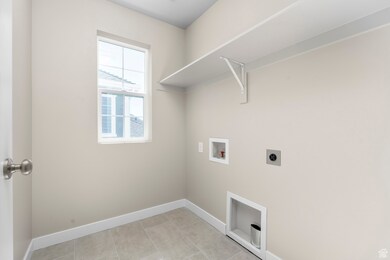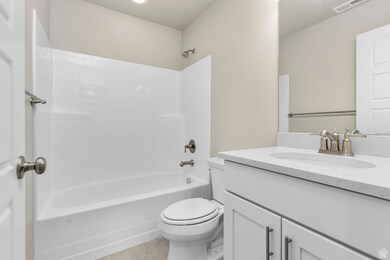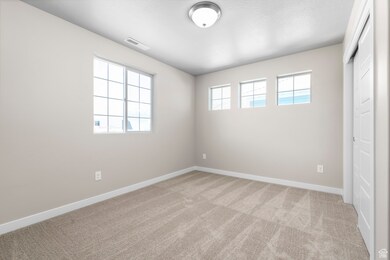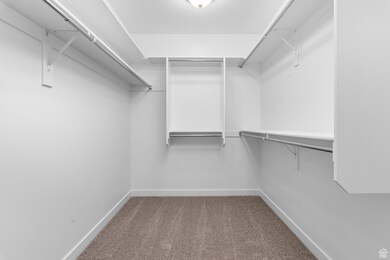
5028 W Evergreen Ln Highland, UT 84003
Estimated payment $3,814/month
Highlights
- Great Room
- Porch
- Double Pane Windows
- Mountain Ridge Junior High School Rated A-
- 2 Car Attached Garage
- Walk-In Closet
About This Home
Come see this beautiful Palmdale cottage home in a great Highland community! Just minutes from parks, schools and highway access! This home features a stunning kitchen with white maple cabinets, quartz counters, tile backsplash and stainless steel gas appliances. The owner's bathroom highlights cultured marble shower surrounds and elegant brushed nickel hardware for a cozy retreat. Carpet, laminate hardwood flooring and tile are featured for durable, long lasting flooring. A gas log fireplace, expanded deck, energy efficient options, wood railing at the stairway and 2 tone paint are just a few of the other options you will find in this quaint and stylish home!
Listing Agent
C Terry Clark
Ivory Homes, LTD License #5485966
Home Details
Home Type
- Single Family
Est. Annual Taxes
- $2,419
Year Built
- Built in 2022
Lot Details
- 3,485 Sq Ft Lot
- Landscaped
- Property is zoned Single-Family
HOA Fees
- $186 Monthly HOA Fees
Parking
- 2 Car Attached Garage
Home Design
- Stone Siding
- Stucco
Interior Spaces
- 2,558 Sq Ft Home
- 3-Story Property
- Gas Log Fireplace
- Double Pane Windows
- Sliding Doors
- Great Room
- Basement Fills Entire Space Under The House
Kitchen
- Gas Oven
- Gas Range
- Microwave
- Disposal
Flooring
- Carpet
- Laminate
- Tile
Bedrooms and Bathrooms
- 3 Bedrooms
- Walk-In Closet
- Bathtub With Separate Shower Stall
Outdoor Features
- Porch
Schools
- Highland Elementary School
- Mt Ridge Middle School
- Lone Peak High School
Utilities
- Forced Air Heating and Cooling System
- Natural Gas Connected
Community Details
- Community Solutions Association, Phone Number (801) 955-5126
- Ridgeview Cottages 330R Subdivision
Listing and Financial Details
- Assessor Parcel Number 51-695-0330
Map
Home Values in the Area
Average Home Value in this Area
Tax History
| Year | Tax Paid | Tax Assessment Tax Assessment Total Assessment is a certain percentage of the fair market value that is determined by local assessors to be the total taxable value of land and additions on the property. | Land | Improvement |
|---|---|---|---|---|
| 2024 | $2,419 | $298,815 | $0 | $0 |
| 2023 | $2,367 | $315,425 | $0 | $0 |
| 2022 | $2,120 | $273,900 | $273,900 | $0 |
| 2021 | $0 | $161,100 | $161,100 | $0 |
Property History
| Date | Event | Price | Change | Sq Ft Price |
|---|---|---|---|---|
| 05/20/2025 05/20/25 | For Sale | $615,000 | -- | $240 / Sq Ft |
Purchase History
| Date | Type | Sale Price | Title Company |
|---|---|---|---|
| Special Warranty Deed | -- | Cottonwood Title |
Similar Homes in Highland, UT
Source: UtahRealEstate.com
MLS Number: 2086297
APN: 51-695-0330
- 5023 Evergreen Ln
- 9818 N Freehold Ln
- 5032 Elmfield Way
- 5026 W Northwood Ln
- 5081 W Sequoia Cir
- 4947 Evergreen Ln
- 4948 Evergreen Ln
- 9983 Dorado Way Unit 439
- 9989 Dorado Way Unit 440
- 10067 N Torreya Dr Unit 730
- 4876 W Coulter Ct
- 4888 W Coulter Ct Unit 703
- 4882 W Coulter Ct Unit 702
- 10053 N Torreya Dr
- 10063 N Torreya Dr
- 4888 W Coulter Ct
- 10067 N Torreya Dr
- 10022 N Loblobby Ln
- 10022 N Loblobby Ln
- 10022 N Loblobby Ln
