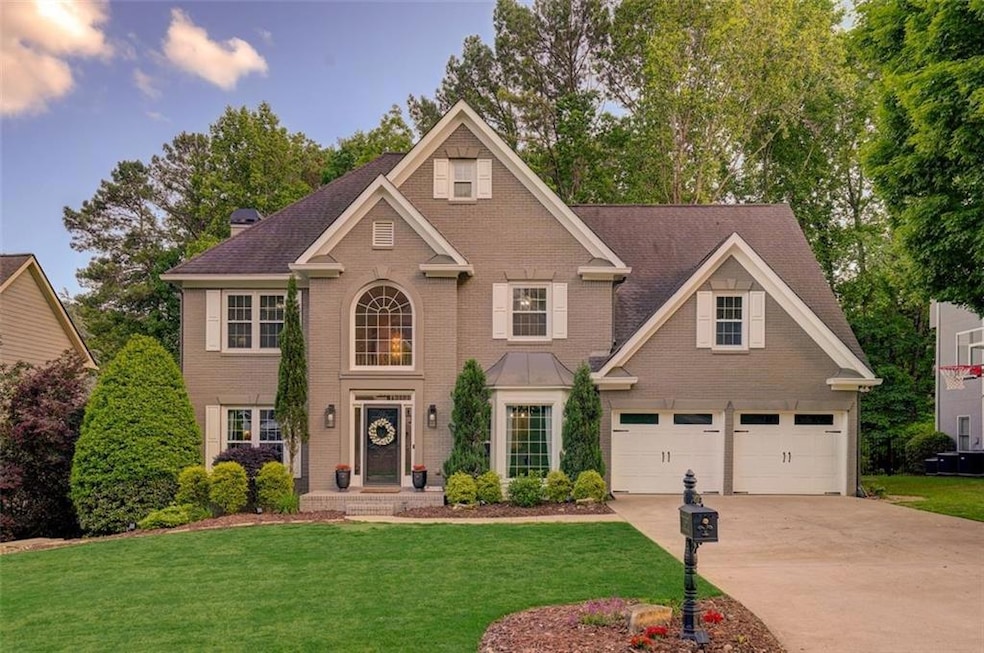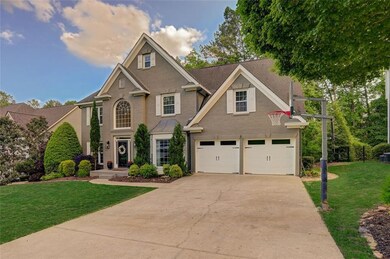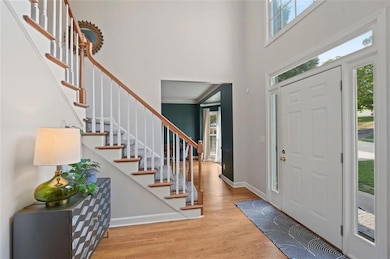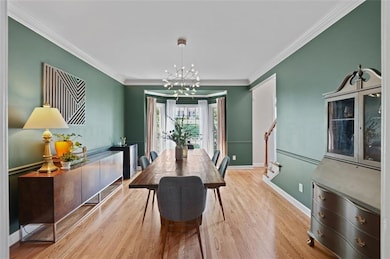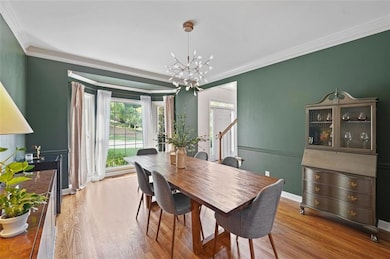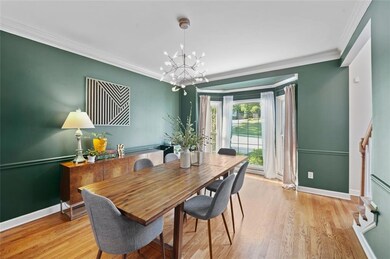This striking five-bedroom home blends traditional with bold, modern design. Inside, moody, dark-toned walls create a dramatic backdrop for everyday living—offering a sleek, updated aesthetic that sets this property apart. The main floor welcomes you with a two-story foyer and flows into a formal living room, dining room, and a spacious family room featuring a fireplace and rich, contemporary color palette. The oversized kitchen includes ample counter space, an eat-in area, and easy access to the back deck. A half bath and a laundry room complete the main level. Upstairs, the expansive owner’s suite features a private sitting area with fireplace and a large en-suite bath with a separate tub and shower. Three additional bedrooms and three full bathrooms offer flexible living arrangements: one bedroom has its own private bath, while two share a Jack-and-Jill layout with individual sinks for added convenience. The finished basement includes a bar, a generous den or recreation space, an additional bedroom, and a full bath. Outside, enjoy a large, beautifully landscaped backyard with a main-level deck and covered under-deck patio featuring space for outdoor TV viewing. Additional patio areas expand your options for relaxing or entertaining. Located in a sought-after golf community with access to two swimming pools, tennis courts, a playground, and an on-site restaurant. Just minutes from vibrant downtown Woodstock, shopping, dining, entertainment, and scenic walking trails—with the North Georgia mountains a short drive away.

