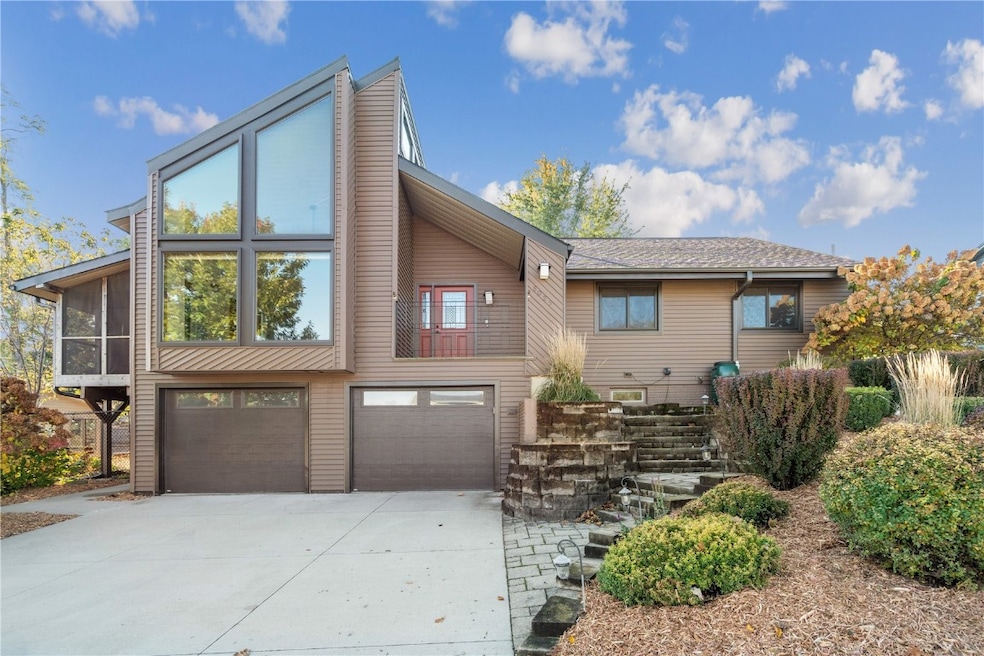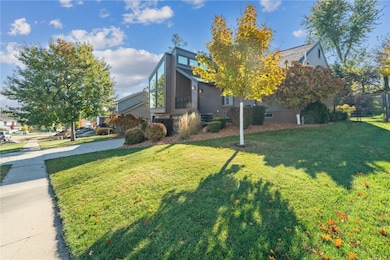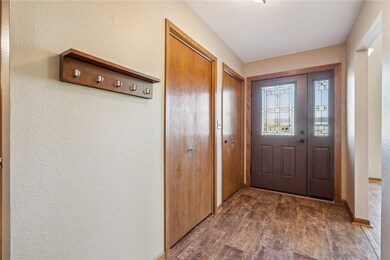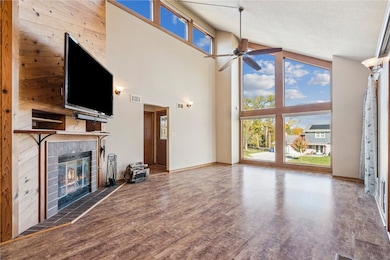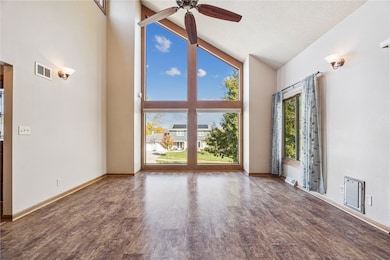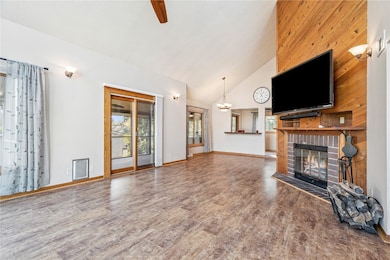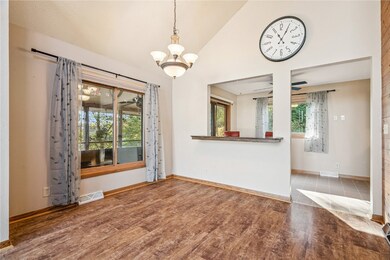5029 Broadlawn Dr SE Cedar Rapids, IA 52403
Estimated payment $2,025/month
Highlights
- Vaulted Ceiling
- Main Floor Primary Bedroom
- 2 Car Attached Garage
- Raised Ranch Architecture
- Screened Porch
- Breakfast Bar
About This Home
This beautiful home has amazing curb appeal and abundance of space! The large primary bedroom has a full bathroom along with large closet. The 2nd large bedroom had been previously 2 bedrooms & could easily be converted back to 2 bedrooms & has another full bathroom across the hall. The large living room with the vaulted ceiling & wood burning fireplace & has lots of large windows to allow an abundance of sunlight in. From there you can walkout to the large screened in porch with many up to date ceiling fans. The lower level family room has walkout basement comes with another fireplace & full bath with another good sized bedroom. The backyard is landscaped beautifully and has black powder coated chain link fence.
Home Details
Home Type
- Single Family
Est. Annual Taxes
- $5,329
Year Built
- Built in 1979
Lot Details
- 0.26 Acre Lot
- Lot Dimensions are 90 x 125
- Fenced
Parking
- 2 Car Attached Garage
- Garage Door Opener
Home Design
- Raised Ranch Architecture
- Poured Concrete
- Frame Construction
- Vinyl Siding
Interior Spaces
- Vaulted Ceiling
- Family Room with Fireplace
- Living Room with Fireplace
- Screened Porch
- Basement Fills Entire Space Under The House
Kitchen
- Breakfast Bar
- Range
- Microwave
- Dishwasher
- Disposal
Bedrooms and Bathrooms
- 3 Bedrooms
- Primary Bedroom on Main
- 3 Full Bathrooms
Laundry
- Dryer
- Washer
Schools
- Erskine Elementary School
- Mckinley Middle School
- Washington High School
Utilities
- Forced Air Heating and Cooling System
- Heating System Uses Gas
- Electric Water Heater
Listing and Financial Details
- Assessor Parcel Number 151932602300000
Map
Home Values in the Area
Average Home Value in this Area
Tax History
| Year | Tax Paid | Tax Assessment Tax Assessment Total Assessment is a certain percentage of the fair market value that is determined by local assessors to be the total taxable value of land and additions on the property. | Land | Improvement |
|---|---|---|---|---|
| 2025 | $4,602 | $294,200 | $55,000 | $239,200 |
| 2024 | $4,582 | $293,900 | $55,000 | $238,900 |
| 2023 | $4,582 | $279,200 | $48,600 | $230,600 |
| 2022 | $4,498 | $229,500 | $42,300 | $187,200 |
| 2021 | $4,206 | $229,500 | $42,300 | $187,200 |
| 2020 | $4,206 | $202,500 | $33,800 | $168,700 |
| 2019 | $4,080 | $201,100 | $33,800 | $167,300 |
| 2018 | $3,962 | $201,100 | $33,800 | $167,300 |
| 2017 | $3,843 | $191,000 | $33,800 | $157,200 |
| 2016 | $3,843 | $184,100 | $33,800 | $150,300 |
| 2015 | $4,039 | $193,128 | $33,840 | $159,288 |
| 2014 | $3,854 | $186,060 | $33,840 | $152,220 |
| 2013 | $3,688 | $186,060 | $33,840 | $152,220 |
Property History
| Date | Event | Price | List to Sale | Price per Sq Ft |
|---|---|---|---|---|
| 11/02/2025 11/02/25 | Pending | -- | -- | -- |
| 10/31/2025 10/31/25 | For Sale | $299,900 | -- | $126 / Sq Ft |
Purchase History
| Date | Type | Sale Price | Title Company |
|---|---|---|---|
| Warranty Deed | $185,000 | None Available | |
| Warranty Deed | $179,500 | Stewart Title Guaranty Compa | |
| Warranty Deed | $159,000 | -- | |
| Warranty Deed | $154,500 | -- |
Mortgage History
| Date | Status | Loan Amount | Loan Type |
|---|---|---|---|
| Open | $176,225 | Purchase Money Mortgage | |
| Previous Owner | $144,000 | Purchase Money Mortgage | |
| Previous Owner | $159,500 | Purchase Money Mortgage | |
| Previous Owner | $123,900 | No Value Available |
Source: Cedar Rapids Area Association of REALTORS®
MLS Number: 2509016
APN: 15193-26023-00000
- 4725 Green Valley Dr SE
- 808 Green Valley Terrace SE
- 4809 Mcgowan Dr
- 701 E Post Ct SE Unit 701E
- 725 E Post Ct SE Unit 725C
- 717 E Post Ct SE Unit 717C
- 705 E Post Rd SE Unit 1
- 6936 Hackberry Loop
- 6932 Hackberry Loop
- 6849 Pumpkin Patch Blvd
- 6485 Cabbage Patch Place
- 6876 Bottom Land Ln
- 6859 Pumpkin Patch Blvd
- 6934 Hackberry Loop
- 811 E Post Rd SE
- 2227 Kestrel Dr SE
- 2403 Kestrel Dr SE
- 2416 Kestrel Dr SE
- 2226 Kestrel Dr SE
- 2409 Kestrel Dr SE
