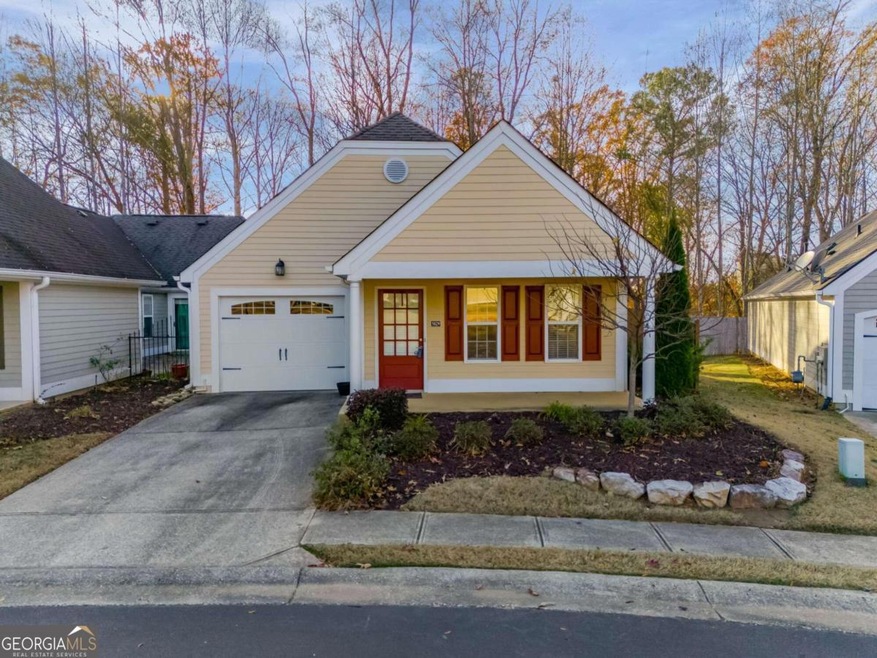Best location in this gated community! This charming cottage-style home offers a perfect blend of elegance, comfort, and convenience. Level driveway leads to a picturesque rocking chair front porch, where you can spend tranquil evenings or mornings overlooking a beautifully maintained green space/park. As you step inside, be greeted by a vaulted Great room, where the high ceilings amplify the sense of spaciousness and grandeur. The open-concept dining area adjacent to the Great room creates an inviting space for family gatherings and elegant dinners. The heart of this home is undeniably the large kitchen, designed for both functionality and style. It boasts an abundance of cabinetry for all your culinary needs, complemented by sleek stainless appliances that add to the kitchen's modern appeal. Retreat to the vaulted primary bedroom, a personal sanctuary featuring two large closets and an additional sitting room. The second bedroom, equally spacious and comfortable, offers ample closet space and easy access to the guest bath, ensuring both privacy and convenience for family and guests. Further enhancing this home's appeal is the convenience of a one-car garage equipped with an opener, adding security and ease to your daily routine. Located in an excellent spot, this home is just minutes away from Hwy 75, ensuring quick and easy access to a plethora of shopping options. Its prime location in Acworth places you in the heart of one of Georgia's most charming areas, known for its friendly community, beautiful surroundings, and a wealth of recreational opportunities.

