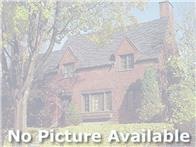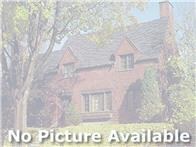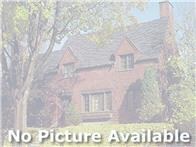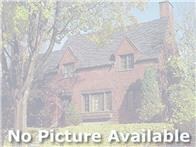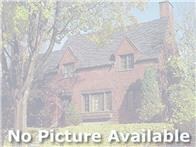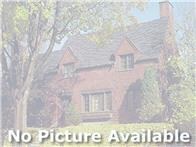
5029 Red Hawk Ct Saint Augusta, MN 56301
Highlights
- Heated Floors
- Family Room with Fireplace
- 4 Car Attached Garage
- Deck
- Home Gym
- Patio
About This Home
As of July 2024This exquisite walkout rambler sits on over 8 rolling acres just outside of town. The home offers large rooms throughout including the gourmet kitchen with white custom painted cabinets, granite tops, gas cooktop, double ovens and Sub-Zero refrigerator. There are formal and informal dining rooms with a see-through fireplace between the living room and the kitchen/dining area. The master suite has dual closets and a private bath with tile shower, separate tub and twin vanities. The large main level office could also be used as a nursery and the main floor laundry is enormous. The lower level features 4 bedrooms and 2 bathrooms. The family room and rec room have oversized windows and new carpet. Enjoy the in-floor heat in the basement, and in the kitchen/dining and master bath. The heated 4-stall garage is 42x28 ft, and there is a 36 ft long two-tier deck and a 40 ft long patio to enjoy the views of the wooded area behind the home. There is even an area for a hockey rink in the backyard!
Home Details
Home Type
- Single Family
Est. Annual Taxes
- $7,782
Year Built
- Built in 2000
Lot Details
- 8.64 Acre Lot
- Lot Dimensions are 259x1267x490x1158
- Sprinkler System
Parking
- 4 Car Attached Garage
- Heated Garage
- Insulated Garage
Home Design
- Asphalt Shingled Roof
- Metal Siding
- Stone Siding
Interior Spaces
- 1-Story Property
- Central Vacuum
- Ceiling Fan
- Double Sided Fireplace
- Gas Fireplace
- Family Room with Fireplace
- 2 Fireplaces
- Living Room with Fireplace
- Game Room with Fireplace
- Home Gym
- Home Security System
Kitchen
- Built-In Oven
- Cooktop
- Microwave
- Dishwasher
Flooring
- Wood
- Heated Floors
- Tile
Bedrooms and Bathrooms
- 5 Bedrooms
Laundry
- Dryer
- Washer
Basement
- Walk-Out Basement
- Basement Fills Entire Space Under The House
- Natural lighting in basement
Eco-Friendly Details
- Air Exchanger
Outdoor Features
- Deck
- Patio
Utilities
- Forced Air Heating and Cooling System
- Well
- Water Softener is Owned
- Private Sewer
Community Details
- Ridge Creek Subdivision
Listing and Financial Details
- Assessor Parcel Number 81432830208
Ownership History
Purchase Details
Home Financials for this Owner
Home Financials are based on the most recent Mortgage that was taken out on this home.Purchase Details
Home Financials for this Owner
Home Financials are based on the most recent Mortgage that was taken out on this home.Purchase Details
Home Financials for this Owner
Home Financials are based on the most recent Mortgage that was taken out on this home.Purchase Details
Purchase Details
Map
Similar Homes in the area
Home Values in the Area
Average Home Value in this Area
Purchase History
| Date | Type | Sale Price | Title Company |
|---|---|---|---|
| Deed | $794,000 | -- | |
| Warranty Deed | $560,000 | None Available | |
| Warranty Deed | $475,000 | -- | |
| Deed | $677,500 | -- | |
| Deed | $119,500 | -- |
Mortgage History
| Date | Status | Loan Amount | Loan Type |
|---|---|---|---|
| Open | $786,210 | New Conventional |
Property History
| Date | Event | Price | Change | Sq Ft Price |
|---|---|---|---|---|
| 07/19/2024 07/19/24 | Sold | $794,000 | -0.7% | $158 / Sq Ft |
| 06/10/2024 06/10/24 | Pending | -- | -- | -- |
| 05/15/2024 05/15/24 | For Sale | $799,900 | +42.8% | $160 / Sq Ft |
| 08/03/2020 08/03/20 | Sold | $560,000 | -10.4% | $104 / Sq Ft |
| 07/09/2020 07/09/20 | For Sale | $625,000 | +31.6% | $116 / Sq Ft |
| 08/08/2012 08/08/12 | Sold | $475,000 | -20.8% | $93 / Sq Ft |
| 06/18/2012 06/18/12 | Pending | -- | -- | -- |
| 02/01/2012 02/01/12 | For Sale | $599,900 | -- | $118 / Sq Ft |
Tax History
| Year | Tax Paid | Tax Assessment Tax Assessment Total Assessment is a certain percentage of the fair market value that is determined by local assessors to be the total taxable value of land and additions on the property. | Land | Improvement |
|---|---|---|---|---|
| 2024 | $8,708 | $912,600 | $193,700 | $718,900 |
| 2023 | $8,708 | $880,300 | $191,800 | $688,500 |
| 2022 | $8,182 | $712,400 | $171,500 | $540,900 |
| 2021 | $7,730 | $712,400 | $171,500 | $540,900 |
| 2020 | $7,782 | $677,600 | $171,500 | $506,100 |
| 2019 | $7,688 | $649,200 | $171,500 | $477,700 |
| 2018 | $7,470 | $592,200 | $171,500 | $420,700 |
| 2017 | $7,460 | $578,500 | $169,500 | $409,000 |
| 2016 | $7,094 | $0 | $0 | $0 |
| 2015 | $7,336 | $0 | $0 | $0 |
| 2014 | -- | $0 | $0 | $0 |
Source: NorthstarMLS
MLS Number: NST5621182
APN: 81.43283.0208
- 22364 45th Ave
- 5492 Garden Hills Dr
- 5607 Garden Hills Dr
- 5494 Garden Hills Ln
- 23025 27th Ave
- 22953 Topaz St
- 22946 Topaz St
- 23067 27th Ave
- 23049 Topaz St
- 2526 Jewel St
- 3633 County Road 115
- 2451 Jewel St
- 19769 State Highway 15
- 22946 23rd Ave
- 22097 Majestic Dr
- 6012 Scenic View Ct
- 21829 Majestic Dr
- 21945 Majestic Dr
- 25091 63rd Ave
- 21740 Majestic Dr
