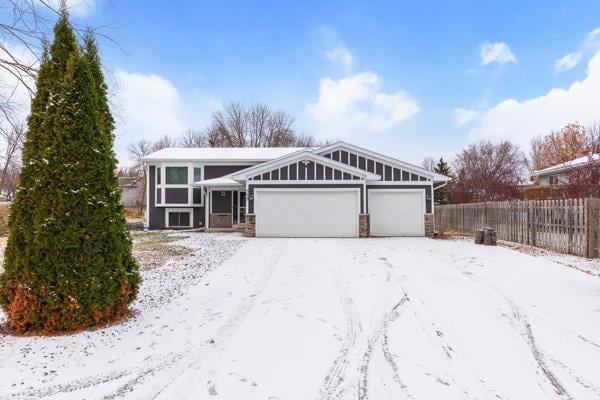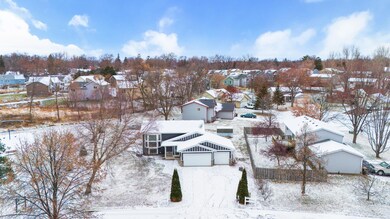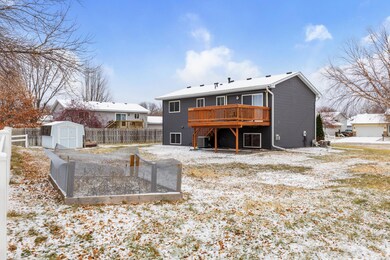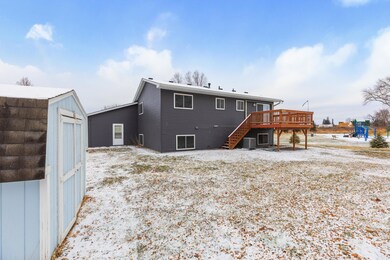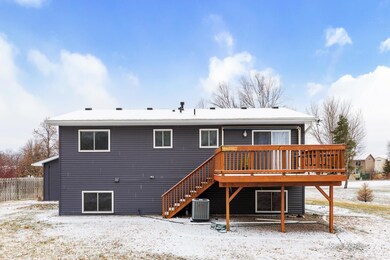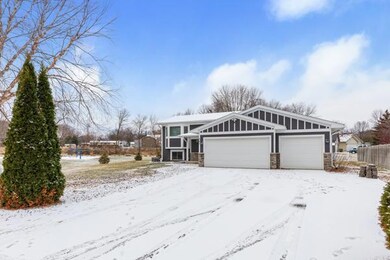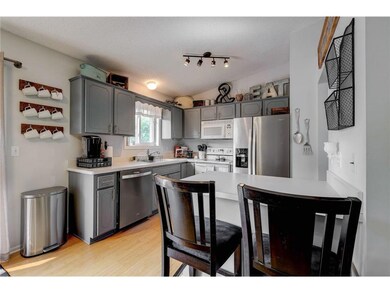
503 8th Ave S Buffalo, MN 55313
Highlights
- No HOA
- Living Room
- Family Room
- 3 Car Attached Garage
- Forced Air Heating and Cooling System
- 1-minute walk to Willow Ridge Park
About This Home
As of March 2025Welcome home to this wonderfully updated Willow Ridge home situated as the last house on a dead end street. Next door is Willow Ridge Park and the start of a walking trail. This home features many improvements including a Brand NEW roof, fresh exterior paint and new custom front siding with built-in concrete panels/LP siding, newer flooring, making it completely move in ready for you to enjoy. With three bedrooms, two bathrooms, and a three car garage, there is plenty of home to enjoy. The master bedroom in the lower level features a walk in closet and walk through master bathroom with tile surround and jetted soaker tub. Lots of convenience stores minutes away! Come take a look today!
Home Details
Home Type
- Single Family
Est. Annual Taxes
- $3,450
Year Built
- Built in 1995
Lot Details
- 10,846 Sq Ft Lot
- Lot Dimensions are 68x142x109x113
Parking
- 3 Car Attached Garage
- Heated Garage
- Insulated Garage
- Garage Door Opener
Home Design
- Bi-Level Home
- Pitched Roof
Interior Spaces
- Family Room
- Living Room
Kitchen
- Range<<rangeHoodToken>>
- <<microwave>>
- Dishwasher
Bedrooms and Bathrooms
- 3 Bedrooms
- 2 Full Bathrooms
Laundry
- Dryer
- Washer
Finished Basement
- Basement Fills Entire Space Under The House
- Drain
- Basement Window Egress
Utilities
- Forced Air Heating and Cooling System
Community Details
- No Home Owners Association
- Willow Ridge Subdivision
Listing and Financial Details
- Assessor Parcel Number 103115003150
Ownership History
Purchase Details
Home Financials for this Owner
Home Financials are based on the most recent Mortgage that was taken out on this home.Purchase Details
Home Financials for this Owner
Home Financials are based on the most recent Mortgage that was taken out on this home.Purchase Details
Home Financials for this Owner
Home Financials are based on the most recent Mortgage that was taken out on this home.Purchase Details
Home Financials for this Owner
Home Financials are based on the most recent Mortgage that was taken out on this home.Purchase Details
Home Financials for this Owner
Home Financials are based on the most recent Mortgage that was taken out on this home.Purchase Details
Purchase Details
Similar Homes in Buffalo, MN
Home Values in the Area
Average Home Value in this Area
Purchase History
| Date | Type | Sale Price | Title Company |
|---|---|---|---|
| Deed | $335,000 | -- | |
| Warranty Deed | $293,000 | Title Specialists Inc | |
| Interfamily Deed Transfer | -- | Custom Title Services | |
| Deed | $223,000 | -- | |
| Warranty Deed | $223,000 | Custom Title Services Llc | |
| Deed | $185,000 | -- | |
| Quit Claim Deed | -- | -- | |
| Warranty Deed | $188,565 | -- | |
| Deed | $293,000 | -- |
Mortgage History
| Date | Status | Loan Amount | Loan Type |
|---|---|---|---|
| Open | $335,000 | New Conventional | |
| Previous Owner | $278,350 | New Conventional | |
| Previous Owner | $220,500 | New Conventional | |
| Previous Owner | $225,252 | New Conventional | |
| Previous Owner | $223,000 | No Value Available | |
| Previous Owner | $185,000 | No Value Available | |
| Closed | $278,350 | No Value Available |
Property History
| Date | Event | Price | Change | Sq Ft Price |
|---|---|---|---|---|
| 03/25/2025 03/25/25 | Sold | $335,000 | 0.0% | $178 / Sq Ft |
| 03/12/2025 03/12/25 | Pending | -- | -- | -- |
| 02/26/2025 02/26/25 | Off Market | $335,000 | -- | -- |
| 01/21/2025 01/21/25 | For Sale | $339,900 | -- | $180 / Sq Ft |
Tax History Compared to Growth
Tax History
| Year | Tax Paid | Tax Assessment Tax Assessment Total Assessment is a certain percentage of the fair market value that is determined by local assessors to be the total taxable value of land and additions on the property. | Land | Improvement |
|---|---|---|---|---|
| 2024 | $3,392 | $284,500 | $65,000 | $219,500 |
| 2023 | $3,450 | $289,800 | $70,000 | $219,800 |
| 2022 | $3,222 | $274,100 | $64,000 | $210,100 |
| 2021 | $3,032 | $232,700 | $50,000 | $182,700 |
| 2020 | $2,894 | $216,900 | $45,000 | $171,900 |
| 2019 | $2,440 | $202,200 | $0 | $0 |
| 2018 | $2,318 | $164,300 | $0 | $0 |
| 2017 | $2,096 | $155,600 | $0 | $0 |
| 2016 | $1,952 | $0 | $0 | $0 |
| 2015 | $1,846 | $0 | $0 | $0 |
| 2014 | -- | $0 | $0 | $0 |
Agents Affiliated with this Home
-
Yareli Mendez Martinez

Seller's Agent in 2025
Yareli Mendez Martinez
National Realty Guild
(612) 458-7223
2 in this area
48 Total Sales
-
Jon Lopez

Buyer's Agent in 2025
Jon Lopez
RE/MAX Advantage Plus
(952) 270-0772
2 in this area
85 Total Sales
Map
Source: NorthstarMLS
MLS Number: 6651449
APN: 103-115-003150
- 302 8th Ave S
- 622 Wilder Way
- 609 Lake Blvd S
- 607 Lake Blvd S
- 703 Erickson Ln
- 802 Erickson Ln
- 703 Erickson Ln
- 703 Erickson Ln
- 703 Erickson Ln
- 703 Erickson Ln
- 703 Erickson Ln
- 703 Erickson Ln
- 703 Erickson Ln
- 703 Erickson Ln
- 703 Erickson Ln
- 703 Erickson Ln
- 706 Wilder Way
- 803 Willow Glen Ct
- 912 Harvest Trail
- 914 Harvest Trail
