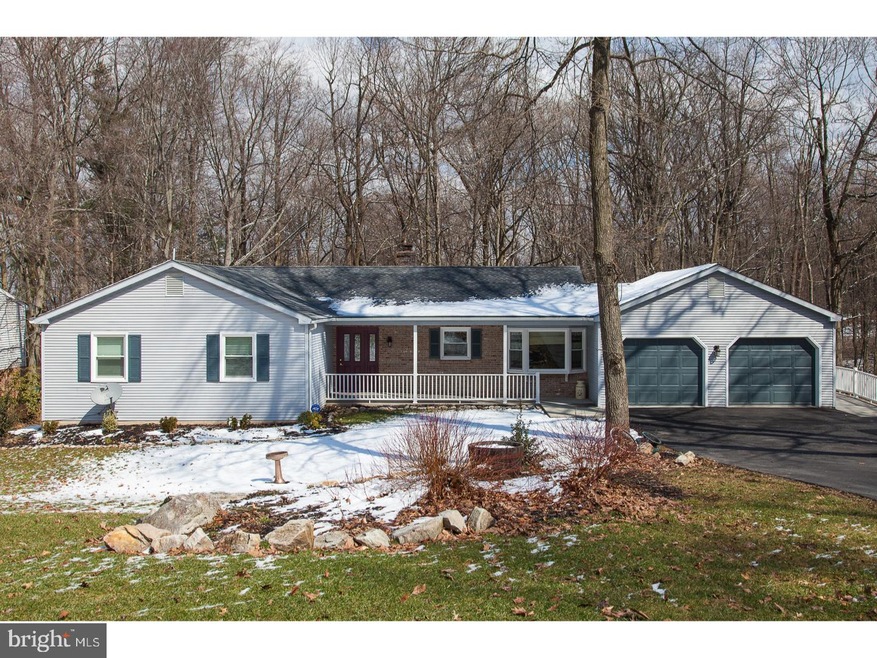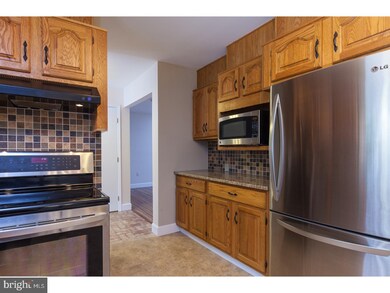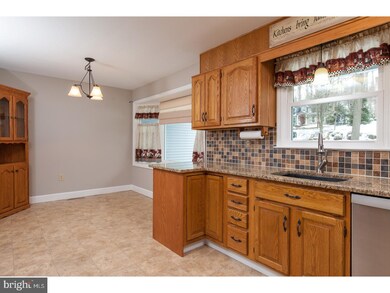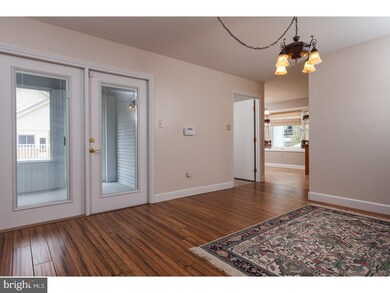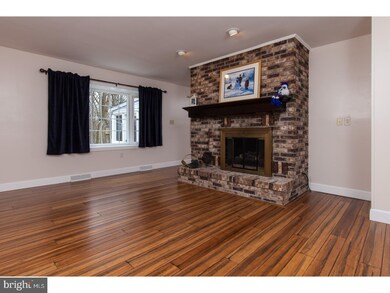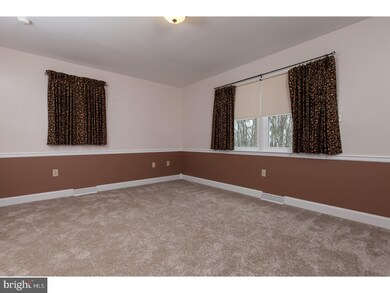
503 Arrowhead Trail Reading, PA 19608
Spring Township NeighborhoodHighlights
- 0.56 Acre Lot
- Deck
- Rambler Architecture
- Wilson High School Rated A-
- Wooded Lot
- Wood Flooring
About This Home
As of June 2018Just a couple months ago the seller purchased this home and decided not to move in opting instead to stay at their existing home. It happens. Before making that decision, they chose to have their painter and contractor go through the house and upgrade many things. A list of items that were addressed, like repainting, are included as part of the Seller Property Disclosure. At one time in this home's history, it was a three-bedroom. The owner before had converted a bedroom into a large bathroom with a roll-in shower, and now it is a two-bedroom home. There is a third room in the finished walk-out basement that may have been used as a bedroom at one time, but there is no egress window in that room so I cannot list it as a bedroom. The room may better serve as a study, craft, or storage area. There were also ramps added to the front porch, covered rear patio, and garage areas to make the home more compliant to ADA standards. Many of the doorways are wider for easier access. Two brick fireplaces have propane gas logs in the basement family room and main level living room. The kitchen has a nook, granite counter tops, full array of appliances, tile floors, and backsplash. There is a mud room that was once a laundry that could serve a dual purpose as a walk-in pantry. There is a half bath in the finished basement and two full baths on the main floor. The covered and screened rear patio along with composite decking overlooks the wooded backyard. The Oaks is a highly desired community in the Wilson School District close to many amenities. No smoke or pet smell anywhere in the home. The owners did an excellent job getting the home ready for the next owner. Lots to see here.
Last Agent to Sell the Property
Keller Williams Realty Group License #RS201518L Listed on: 03/14/2018

Home Details
Home Type
- Single Family
Year Built
- Built in 1985
Lot Details
- 0.56 Acre Lot
- Lot Dimensions are 125 x 260
- Southwest Facing Home
- Wooded Lot
- Property is in good condition
Parking
- 2 Car Direct Access Garage
- 3 Open Parking Spaces
- Garage Door Opener
- Driveway
- On-Street Parking
Home Design
- Rambler Architecture
- Brick Exterior Construction
- Pitched Roof
- Shingle Roof
- Aluminum Siding
- Vinyl Siding
Interior Spaces
- Property has 1 Level
- 2 Fireplaces
- Brick Fireplace
- Family Room
- Living Room
- Dining Room
- Home Security System
- Attic
Kitchen
- Self-Cleaning Oven
- Dishwasher
- Disposal
Flooring
- Wood
- Wall to Wall Carpet
- Tile or Brick
- Vinyl
Bedrooms and Bathrooms
- 2 Bedrooms
- En-Suite Primary Bedroom
- 2.5 Bathrooms
Laundry
- Laundry Room
- Laundry on main level
Basement
- Basement Fills Entire Space Under The House
- Exterior Basement Entry
Outdoor Features
- Deck
- Porch
Schools
- Cornwall Terrace Elementary School
- Wilson Southern Middle School
- Wilson High School
Utilities
- Cooling System Utilizes Bottled Gas
- Forced Air Heating and Cooling System
- Heating System Uses Propane
- Back Up Gas Heat Pump System
- 200+ Amp Service
- Electric Water Heater
- Cable TV Available
Additional Features
- Mobility Improvements
- Energy-Efficient Appliances
Community Details
- No Home Owners Association
- The Oaks Subdivision
Listing and Financial Details
- Tax Lot 0024
- Assessor Parcel Number 80-4385-06-49-0024
Ownership History
Purchase Details
Home Financials for this Owner
Home Financials are based on the most recent Mortgage that was taken out on this home.Purchase Details
Home Financials for this Owner
Home Financials are based on the most recent Mortgage that was taken out on this home.Purchase Details
Home Financials for this Owner
Home Financials are based on the most recent Mortgage that was taken out on this home.Purchase Details
Similar Homes in Reading, PA
Home Values in the Area
Average Home Value in this Area
Purchase History
| Date | Type | Sale Price | Title Company |
|---|---|---|---|
| Deed | $260,000 | Regal Abstract | |
| Deed | $275,000 | -- | |
| Deed | $220,000 | None Available | |
| Quit Claim Deed | -- | -- |
Mortgage History
| Date | Status | Loan Amount | Loan Type |
|---|---|---|---|
| Open | $148,000 | New Conventional | |
| Closed | $169,000 | New Conventional | |
| Previous Owner | $240,000 | VA | |
| Previous Owner | $209,000 | VA |
Property History
| Date | Event | Price | Change | Sq Ft Price |
|---|---|---|---|---|
| 06/29/2018 06/29/18 | Sold | $260,000 | -3.7% | $108 / Sq Ft |
| 04/26/2018 04/26/18 | Pending | -- | -- | -- |
| 04/11/2018 04/11/18 | Price Changed | $269,900 | -1.9% | $112 / Sq Ft |
| 03/14/2018 03/14/18 | For Sale | $275,000 | 0.0% | $114 / Sq Ft |
| 12/28/2017 12/28/17 | Sold | $275,000 | -3.5% | $86 / Sq Ft |
| 11/02/2017 11/02/17 | Pending | -- | -- | -- |
| 10/26/2017 10/26/17 | For Sale | $285,000 | 0.0% | $89 / Sq Ft |
| 10/17/2017 10/17/17 | For Sale | $285,000 | +29.5% | $89 / Sq Ft |
| 06/16/2014 06/16/14 | Sold | $220,000 | -2.2% | $86 / Sq Ft |
| 05/09/2014 05/09/14 | Pending | -- | -- | -- |
| 01/16/2014 01/16/14 | Price Changed | $225,000 | -11.8% | $88 / Sq Ft |
| 11/18/2013 11/18/13 | For Sale | $255,000 | -- | $100 / Sq Ft |
Tax History Compared to Growth
Tax History
| Year | Tax Paid | Tax Assessment Tax Assessment Total Assessment is a certain percentage of the fair market value that is determined by local assessors to be the total taxable value of land and additions on the property. | Land | Improvement |
|---|---|---|---|---|
| 2025 | $3,333 | $198,900 | $86,500 | $112,400 |
| 2024 | $8,510 | $198,900 | $86,500 | $112,400 |
| 2023 | $8,109 | $198,900 | $86,500 | $112,400 |
| 2022 | $7,910 | $198,900 | $86,500 | $112,400 |
| 2021 | $7,631 | $198,900 | $86,500 | $112,400 |
| 2020 | $7,631 | $198,900 | $86,500 | $112,400 |
| 2019 | $7,414 | $198,900 | $86,500 | $112,400 |
| 2018 | $7,351 | $198,900 | $86,500 | $112,400 |
| 2017 | $7,226 | $198,900 | $86,500 | $112,400 |
| 2016 | $2,159 | $195,500 | $86,500 | $109,000 |
| 2015 | $2,159 | $195,500 | $86,500 | $109,000 |
| 2014 | $2,159 | $195,500 | $86,500 | $109,000 |
Agents Affiliated with this Home
-

Seller's Agent in 2018
Jeffrey Hogue
Keller Williams Realty Group
(484) 325-0111
5 in this area
180 Total Sales
-

Buyer's Agent in 2018
Kate Steffy
Keller Williams Platinum Realty - Wyomissing
(610) 378-0471
3 in this area
6 Total Sales
-

Seller's Agent in 2017
Lorraine Guthier
Iron Valley Real Estate of Berks
(484) 336-6378
2 in this area
96 Total Sales
-
T
Seller's Agent in 2014
Tracy Deeter
Century 21 Gold
Map
Source: Bright MLS
MLS Number: 1000267506
APN: 80-4385-06-49-0024
- 505 Arrowhead Trail
- 3022 Oak Dr
- 2707 Beacon Dr
- 540 Hain Rd
- 514 Augusta Dr W
- 2518 Jacob Dr
- 217 Bard Ave
- 1134 Old Fritztown Rd
- 1782 Acorn Dr
- 2512 Overland Ave
- 903 Grings Hill Rd
- 362 Hain Rd
- 11 Fiorino Way Unit 1
- 3202 Nash Rd
- 3116 N Wagner Cir
- 28 Matthew Dr
- 2607 Tennyson Ave
- 3603 Regency Dr
- 130 Herington Dr
- 238 Bainbridge Cir
