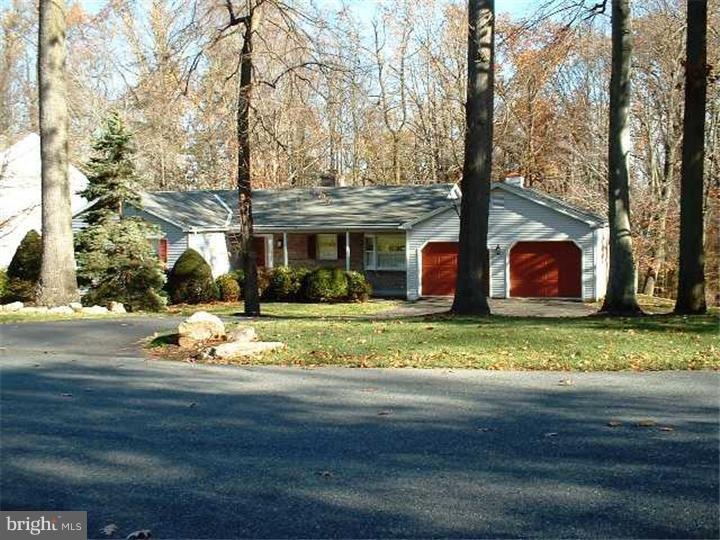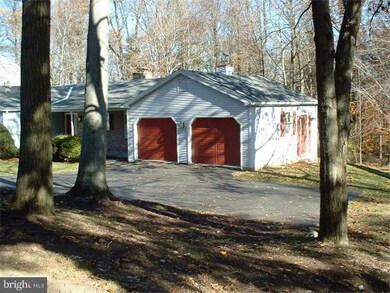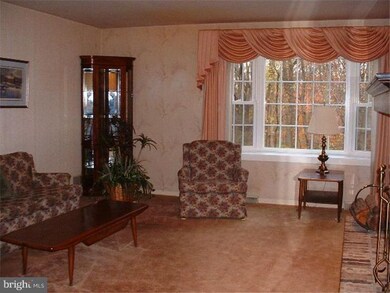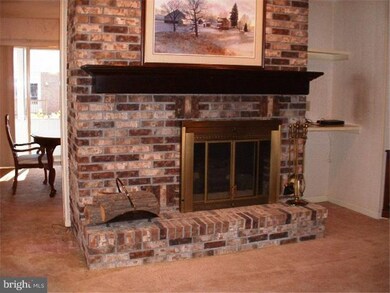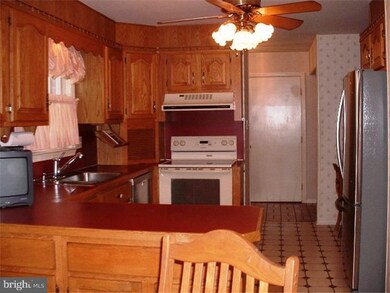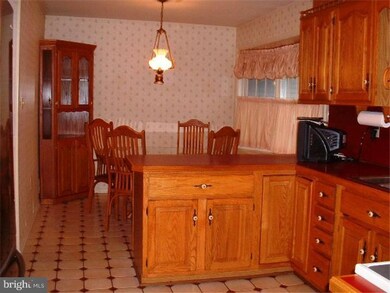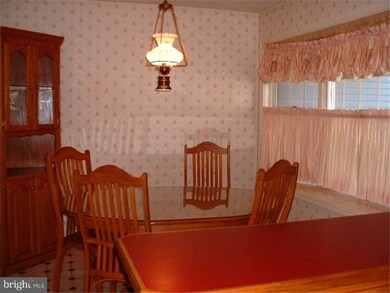
503 Arrowhead Trail Reading, PA 19608
Spring Township NeighborhoodHighlights
- 0.56 Acre Lot
- Deck
- Raised Ranch Architecture
- Wilson High School Rated A-
- Wooded Lot
- Attic
About This Home
As of June 2018PRICED FOR QUICK SALE! Come check out this great bargain on Arrowhead Trail. This well-built RANCH in Wilson Schools needs a bit of cosmetic updating, but at this price you can afford to make this home your own! Main floor offers a lovely brick propane fireplace, oak kitchen, breakfast nook, formal dining, and laundry rm. You'll appreciate the 3 nice sized bedrooms on the main level as well. Party-sized rec. room on lower level offers a bar area and a second brick fireplace to enjoy those chilly winter nights. Call for your showing now.
Last Agent to Sell the Property
Tracy Deeter
Century 21 Gold License #TREND:60042809 Listed on: 11/18/2013
Home Details
Home Type
- Single Family
Year Built
- Built in 1985
Lot Details
- 0.56 Acre Lot
- Sloped Lot
- Wooded Lot
- Back, Front, and Side Yard
- Property is in good condition
Parking
- 2 Car Attached Garage
- 3 Open Parking Spaces
- Oversized Parking
- Garage Door Opener
- Driveway
Home Design
- Raised Ranch Architecture
- Traditional Architecture
- Pitched Roof
- Shingle Roof
- Vinyl Siding
- Concrete Perimeter Foundation
Interior Spaces
- 2,561 Sq Ft Home
- Wet Bar
- Ceiling Fan
- 2 Fireplaces
- Brick Fireplace
- Gas Fireplace
- Replacement Windows
- Bay Window
- Family Room
- Living Room
- Dining Room
- Home Security System
- Laundry on main level
- Attic
Kitchen
- Butlers Pantry
- Built-In Range
- Dishwasher
Flooring
- Wall to Wall Carpet
- Tile or Brick
- Vinyl
Bedrooms and Bathrooms
- 3 Bedrooms
- En-Suite Primary Bedroom
- En-Suite Bathroom
- 2.5 Bathrooms
Finished Basement
- Basement Fills Entire Space Under The House
- Exterior Basement Entry
Accessible Home Design
- Mobility Improvements
- Visual Modifications
Eco-Friendly Details
- Energy-Efficient Appliances
Outdoor Features
- Deck
- Porch
Schools
- Cornwall Terrace Elementary School
- Wilson Southern Middle School
- Wilson High School
Utilities
- Central Air
- Cooling System Utilizes Bottled Gas
- Air Filtration System
- Heating System Uses Propane
- Hot Water Heating System
- Underground Utilities
- 100 Amp Service
- Water Treatment System
- Natural Gas Water Heater
- Cable TV Available
Community Details
- No Home Owners Association
- The Oaks Subdivision
Listing and Financial Details
- Tax Lot 0024
- Assessor Parcel Number 80-4385-06-49-0024
Ownership History
Purchase Details
Home Financials for this Owner
Home Financials are based on the most recent Mortgage that was taken out on this home.Purchase Details
Home Financials for this Owner
Home Financials are based on the most recent Mortgage that was taken out on this home.Purchase Details
Home Financials for this Owner
Home Financials are based on the most recent Mortgage that was taken out on this home.Purchase Details
Similar Homes in Reading, PA
Home Values in the Area
Average Home Value in this Area
Purchase History
| Date | Type | Sale Price | Title Company |
|---|---|---|---|
| Deed | $260,000 | Regal Abstract | |
| Deed | $275,000 | -- | |
| Deed | $220,000 | None Available | |
| Quit Claim Deed | -- | -- |
Mortgage History
| Date | Status | Loan Amount | Loan Type |
|---|---|---|---|
| Open | $148,000 | New Conventional | |
| Closed | $169,000 | New Conventional | |
| Previous Owner | $240,000 | VA | |
| Previous Owner | $209,000 | VA |
Property History
| Date | Event | Price | Change | Sq Ft Price |
|---|---|---|---|---|
| 06/29/2018 06/29/18 | Sold | $260,000 | -3.7% | $108 / Sq Ft |
| 04/26/2018 04/26/18 | Pending | -- | -- | -- |
| 04/11/2018 04/11/18 | Price Changed | $269,900 | -1.9% | $112 / Sq Ft |
| 03/14/2018 03/14/18 | For Sale | $275,000 | 0.0% | $114 / Sq Ft |
| 12/28/2017 12/28/17 | Sold | $275,000 | -3.5% | $86 / Sq Ft |
| 11/02/2017 11/02/17 | Pending | -- | -- | -- |
| 10/26/2017 10/26/17 | For Sale | $285,000 | 0.0% | $89 / Sq Ft |
| 10/17/2017 10/17/17 | For Sale | $285,000 | +29.5% | $89 / Sq Ft |
| 06/16/2014 06/16/14 | Sold | $220,000 | -2.2% | $86 / Sq Ft |
| 05/09/2014 05/09/14 | Pending | -- | -- | -- |
| 01/16/2014 01/16/14 | Price Changed | $225,000 | -11.8% | $88 / Sq Ft |
| 11/18/2013 11/18/13 | For Sale | $255,000 | -- | $100 / Sq Ft |
Tax History Compared to Growth
Tax History
| Year | Tax Paid | Tax Assessment Tax Assessment Total Assessment is a certain percentage of the fair market value that is determined by local assessors to be the total taxable value of land and additions on the property. | Land | Improvement |
|---|---|---|---|---|
| 2025 | $3,333 | $198,900 | $86,500 | $112,400 |
| 2024 | $8,510 | $198,900 | $86,500 | $112,400 |
| 2023 | $8,109 | $198,900 | $86,500 | $112,400 |
| 2022 | $7,910 | $198,900 | $86,500 | $112,400 |
| 2021 | $7,631 | $198,900 | $86,500 | $112,400 |
| 2020 | $7,631 | $198,900 | $86,500 | $112,400 |
| 2019 | $7,414 | $198,900 | $86,500 | $112,400 |
| 2018 | $7,351 | $198,900 | $86,500 | $112,400 |
| 2017 | $7,226 | $198,900 | $86,500 | $112,400 |
| 2016 | $2,159 | $195,500 | $86,500 | $109,000 |
| 2015 | $2,159 | $195,500 | $86,500 | $109,000 |
| 2014 | $2,159 | $195,500 | $86,500 | $109,000 |
Agents Affiliated with this Home
-
Jeffrey Hogue

Seller's Agent in 2018
Jeffrey Hogue
Keller Williams Realty Group
(484) 325-0111
6 in this area
188 Total Sales
-
Kate Steffy

Buyer's Agent in 2018
Kate Steffy
Keller Williams Platinum Realty - Wyomissing
(610) 378-0471
3 in this area
6 Total Sales
-
Lorraine Guthier

Seller's Agent in 2017
Lorraine Guthier
Iron Valley Real Estate of Berks
(484) 336-6378
2 in this area
102 Total Sales
-
T
Seller's Agent in 2014
Tracy Deeter
Century 21 Gold
Map
Source: Bright MLS
MLS Number: 1003652148
APN: 80-4385-06-49-0024
- 236 Nicole Way
- 227 Spohn Rd
- 217 Bard Ave
- 1134 Old Fritztown Rd
- 913 Hearthstone Ln
- 2409 Andrew Ct
- 3405 Mohawk Dr
- 3302 Wyoming Dr N
- 11 Fiorino Way Unit 1
- 3202 Nash Rd
- 1526 Huron Dr
- 3603 Regency Dr
- 372 Sioux Ct
- 349 Oneida Dr
- 130 Herington Dr
- 348 Sioux Ct
- 210 Charles Blvd
- 102 Radcliffe Ave
- 665 Fairmont Ave
- 1018 Crestview Ave
