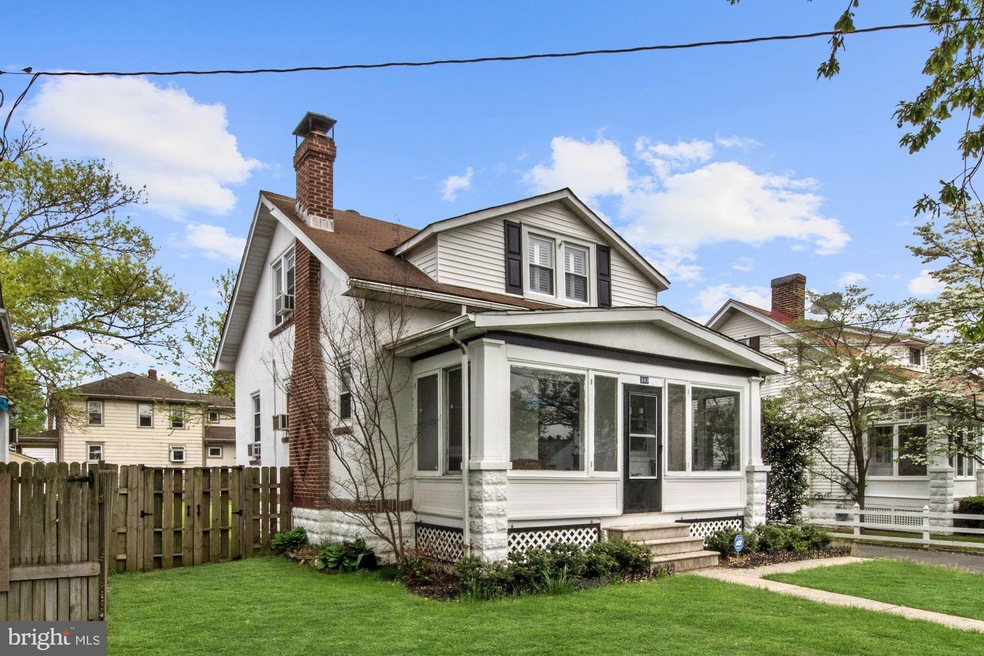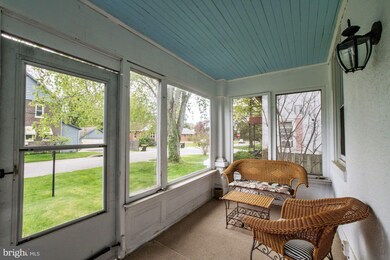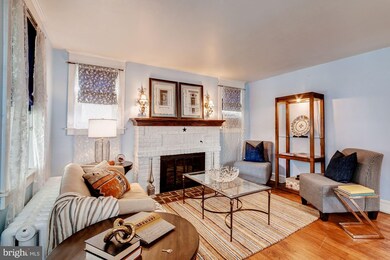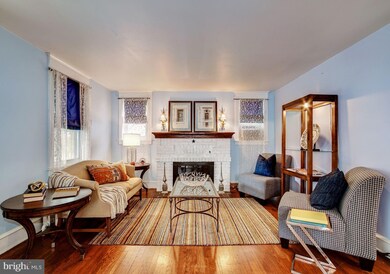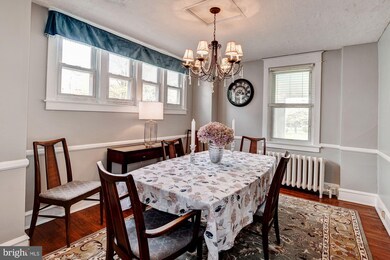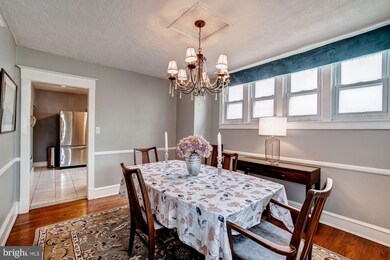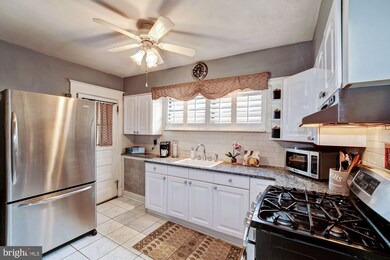
503 Blue Rock Rd Wilmington, DE 19809
Estimated Value: $243,000 - $326,000
Highlights
- Cape Cod Architecture
- Deck
- No HOA
- Pierre S. Dupont Middle School Rated A-
- Wood Flooring
- Den
About This Home
As of October 2019This beautiful Gordon Heights North Wilmington Cape can be your new home! Enter the home through the three season front porch into a nicely sized Great Room featuring a wood burning fireplace and hardwood floors that extend throughout the first floor. To the right is a large formal dining room, perfect for enjoying a meal. The kitchen features updated cabinets, granite countertops, a ceramic tile floor, subway tile backsplash, and stainless steel appliances. You can exit the kitchen to an enclosed porch, which is great for enjoying the evenings during warmer weather. The first floor also has a third bedroom that is currently being used as a home office. Rounding out the first floor, there is a half bath. The second floor has two nicely sized bedrooms that share an updated hallway bathroom. The basement has ample room for storage, has a washer and dryer, and a walkout to the backyard. Are you tired of parking your car outdoors? You will be pleasantly surprised by the size of the one and a half car garage that has enough room for a large vehicle and a workbench. Additionally, there are pull-down steps to a large loft area which could be used for additional storage or workspace. The back yard is fenced in and has ample space for gardening, entertaining, or a play area. This home comes with a whole home warranty, so you can buy with confidence, come tour this home today before you miss your chance!
Home Details
Home Type
- Single Family
Est. Annual Taxes
- $1,504
Year Built
- Built in 1925
Lot Details
- 6,970 Sq Ft Lot
- Lot Dimensions are 50x138
- Level Lot
- Property is in good condition
- Property is zoned NC6.5
Parking
- 1 Car Detached Garage
- 3 Open Parking Spaces
Home Design
- Cape Cod Architecture
- Brick Exterior Construction
- Shingle Roof
- Vinyl Siding
- Concrete Perimeter Foundation
Interior Spaces
- 1,219 Sq Ft Home
- Property has 2 Levels
- Ceiling Fan
- Brick Fireplace
- Replacement Windows
- Living Room
- Dining Room
- Den
- Laundry Room
Kitchen
- Eat-In Kitchen
- Self-Cleaning Oven
- Built-In Range
Flooring
- Wood
- Tile or Brick
Bedrooms and Bathrooms
- 2 Bedrooms
- En-Suite Primary Bedroom
Unfinished Basement
- Basement Fills Entire Space Under The House
- Exterior Basement Entry
- Laundry in Basement
Schools
- Mount Pleasant Elementary School
- Dupont Middle School
- Mount Pleasant High School
Utilities
- Cooling System Mounted In Outer Wall Opening
- Radiator
- 200+ Amp Service
- Natural Gas Water Heater
Additional Features
- Energy-Efficient Windows
- Deck
Community Details
- No Home Owners Association
- Gordon Heights Subdivision
Listing and Financial Details
- Tax Lot 107
- Assessor Parcel Number 06-140.00-107
Ownership History
Purchase Details
Home Financials for this Owner
Home Financials are based on the most recent Mortgage that was taken out on this home.Purchase Details
Home Financials for this Owner
Home Financials are based on the most recent Mortgage that was taken out on this home.Similar Homes in Wilmington, DE
Home Values in the Area
Average Home Value in this Area
Purchase History
| Date | Buyer | Sale Price | Title Company |
|---|---|---|---|
| Clements Gary H | -- | None Available | |
| Krinsky Marc B | $140,000 | The Security Title Guarantee |
Mortgage History
| Date | Status | Borrower | Loan Amount |
|---|---|---|---|
| Open | Clements Gary H | $244,200 | |
| Closed | Clements Gary H | $197,089 | |
| Closed | Clements Gary H | $192,156 | |
| Closed | Clements Gary H | $195,395 | |
| Previous Owner | Krinsky Marc | $70,000 | |
| Previous Owner | Krinsky Marc B | $128,000 | |
| Previous Owner | Krinskky Marc B | $35,000 | |
| Previous Owner | Krinsky Marc B | $129,000 | |
| Previous Owner | Krinsky Marc B | $133,000 | |
| Previous Owner | Krinsky Marc B | $135,800 |
Property History
| Date | Event | Price | Change | Sq Ft Price |
|---|---|---|---|---|
| 10/31/2019 10/31/19 | Sold | $199,000 | 0.0% | $163 / Sq Ft |
| 09/20/2019 09/20/19 | Pending | -- | -- | -- |
| 09/03/2019 09/03/19 | Price Changed | $199,000 | -5.2% | $163 / Sq Ft |
| 07/22/2019 07/22/19 | Price Changed | $209,900 | -4.5% | $172 / Sq Ft |
| 07/01/2019 07/01/19 | For Sale | $219,900 | +10.5% | $180 / Sq Ft |
| 06/30/2019 06/30/19 | Off Market | $199,000 | -- | -- |
| 06/03/2019 06/03/19 | Price Changed | $219,900 | -2.2% | $180 / Sq Ft |
| 04/18/2019 04/18/19 | Price Changed | $224,900 | -2.2% | $184 / Sq Ft |
| 04/02/2019 04/02/19 | Price Changed | $229,900 | -4.2% | $189 / Sq Ft |
| 02/20/2019 02/20/19 | Price Changed | $239,900 | -4.0% | $197 / Sq Ft |
| 01/25/2019 01/25/19 | Price Changed | $249,900 | -2.0% | $205 / Sq Ft |
| 01/02/2019 01/02/19 | Price Changed | $254,900 | -3.8% | $209 / Sq Ft |
| 11/15/2018 11/15/18 | For Sale | $264,900 | -- | $217 / Sq Ft |
Tax History Compared to Growth
Tax History
| Year | Tax Paid | Tax Assessment Tax Assessment Total Assessment is a certain percentage of the fair market value that is determined by local assessors to be the total taxable value of land and additions on the property. | Land | Improvement |
|---|---|---|---|---|
| 2024 | $1,710 | $43,800 | $9,800 | $34,000 |
| 2023 | $1,567 | $43,800 | $9,800 | $34,000 |
| 2022 | $1,585 | $43,800 | $9,800 | $34,000 |
| 2021 | $1,584 | $43,800 | $9,800 | $34,000 |
| 2020 | $1,584 | $43,800 | $9,800 | $34,000 |
| 2019 | $1,978 | $43,800 | $9,800 | $34,000 |
| 2018 | $287 | $43,800 | $9,800 | $34,000 |
| 2017 | $1,489 | $43,800 | $9,800 | $34,000 |
| 2016 | $1,489 | $43,800 | $9,800 | $34,000 |
| 2015 | $1,372 | $43,800 | $9,800 | $34,000 |
| 2014 | $1,372 | $43,800 | $9,800 | $34,000 |
Agents Affiliated with this Home
-
James Jones

Seller's Agent in 2019
James Jones
EXP Realty, LLC
(302) 559-4332
88 Total Sales
-
Donna Marconi

Buyer's Agent in 2019
Donna Marconi
EXP Realty, LLC
(302) 521-2590
1 in this area
18 Total Sales
Map
Source: Bright MLS
MLS Number: DENC101696
APN: 06-140.00-107
- 308 Chestnut Ave
- 7 Rodman Rd
- 708 Haines Ave
- 306 Springhill Ave
- 201 South Rd
- 1105 Talley Rd
- 3 Corinne Ct
- 47 N Pennewell Dr
- 405 N Lynn Dr
- 29 Beekman Rd
- 1016 Euclid Ave
- 1100 Lore Ave Unit 209
- 409 S Lynn Dr
- 43 S Cannon Dr
- 1221 Haines Ave
- 8503 Park Ct Unit 8503
- 201 1/2 Philadelphia Pike Unit 108
- 201 1/2 Philadelphia Pike Unit 212
- 40 W Salisbury Dr
- 507 Wyndham Rd
- 503 Blue Rock Rd
- 505 Blue Rock Rd
- 327 Beverly Place
- 507 Blue Rock Rd
- 325 Beverly Place
- 509 Blue Rock Rd
- 405 Blue Rock Rd
- 500 Stidham Rd
- 326 Beverly Place
- 323 Beverly Place
- 500 Blue Rock Rd
- 511 Blue Rock Rd
- 501 Stidham Rd
- 403 Blue Rock Rd
- 324 Beverly Place
- 321 Beverly Place
- 504 Stidham Rd
- 503 Stidham Rd
- 513 Blue Rock Rd
- 404 Blue Rock Rd
