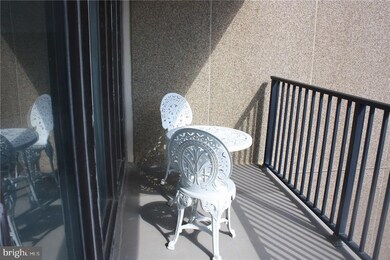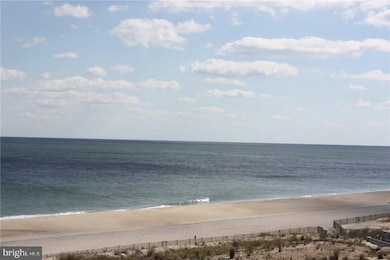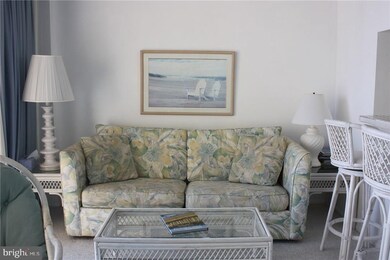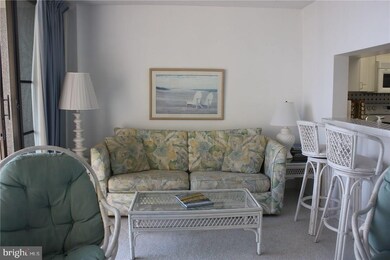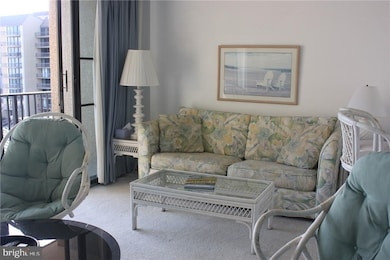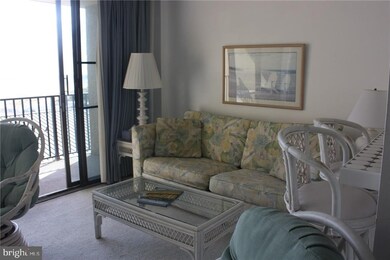
503 Brandywine House Rd Bethany Beach, DE 19930
Estimated Value: $36,384 - $626,000
Highlights
- Ocean View
- Beach
- Contemporary Architecture
- Lord Baltimore Elementary School Rated A-
- Water Access
- Community Indoor Pool
About This Home
As of September 2017Pay No Ground Rent!! Bright and spacious 1 bedroom 1 1/2 bath home featuring the sought after southern exposure and expansive view of the shoreline. Located in Phase I's well maintained and up to date building including outdoor BBQ grilling available like no other oceanfront Phase. Updated kitchen with white cabinetry, tile countertops and backsplash and updated appliance included. New HVAC installed Summer of 2016 and freshly painted throughout November 2016. Perfect and convenient parking spot with covered parking. Enjoy all that Sea Colony has to offer, private beach, indoor and outdoor swimming, indoor and outdoor tennis, work out facilities, and so much more. Only 1/2 mile stroll to quaint Bethany Beach Boardwalk with shopping, fine dining and fun for the entire family. Impressive rental history with Over $21K in 2016 rental income.
Last Agent to Sell the Property
Long & Foster Real Estate, Inc. License #RS-0024096 Listed on: 10/25/2016

Property Details
Home Type
- Condominium
Est. Annual Taxes
- $817
Year Built
- Built in 1971
HOA Fees
Home Design
- Contemporary Architecture
- Pillar, Post or Pier Foundation
- Metal Roof
- Composite Building Materials
- Masonry
Interior Spaces
- 725 Sq Ft Home
- Property has 1 Level
- Furnished
- Window Treatments
- Window Screens
- Ocean Views
- Stacked Washer and Dryer
Kitchen
- Breakfast Area or Nook
- Electric Oven or Range
- Range Hood
- Microwave
- Dishwasher
- Disposal
Flooring
- Carpet
- Vinyl
Bedrooms and Bathrooms
- 1 Bedroom
Parking
- 1 Parking Space Included
- Assigned Parking
Outdoor Features
- Water Access
- Property is near an ocean
- Balcony
- Outbuilding
Location
- Flood Risk
Utilities
- Forced Air Heating and Cooling System
- Electric Water Heater
- Cable TV Available
Listing and Financial Details
- Property is used as a vacation rental
- Assessor Parcel Number 134-17.00-56.01-503S
Community Details
Overview
- Mid-Rise Condominium
- Sea Colony Brandywine Community
- Sea Colony East Subdivision
Amenities
- Sauna
- Elevator
Recreation
- Beach
- Tennis Courts
- Indoor Tennis Courts
- Community Basketball Court
- Community Playground
- Community Indoor Pool
- Community Spa
- Jogging Path
- Bike Trail
Security
- Security Guard
Ownership History
Purchase Details
Home Financials for this Owner
Home Financials are based on the most recent Mortgage that was taken out on this home.Purchase Details
Home Financials for this Owner
Home Financials are based on the most recent Mortgage that was taken out on this home.Similar Homes in Bethany Beach, DE
Home Values in the Area
Average Home Value in this Area
Purchase History
| Date | Buyer | Sale Price | Title Company |
|---|---|---|---|
| Sappington Richard Francis | $15,381 | -- | |
| Sappington Richard Francis | $15,381 | -- |
Mortgage History
| Date | Status | Borrower | Loan Amount |
|---|---|---|---|
| Open | Sappington Richard Francis | $180,360 | |
| Closed | Sappington Richard Francis | $180,360 |
Property History
| Date | Event | Price | Change | Sq Ft Price |
|---|---|---|---|---|
| 09/28/2017 09/28/17 | Sold | $290,000 | -7.9% | $400 / Sq Ft |
| 09/11/2017 09/11/17 | Pending | -- | -- | -- |
| 08/04/2017 08/04/17 | Price Changed | $315,000 | -9.7% | $434 / Sq Ft |
| 10/25/2016 10/25/16 | For Sale | $349,000 | -- | $481 / Sq Ft |
Tax History Compared to Growth
Tax History
| Year | Tax Paid | Tax Assessment Tax Assessment Total Assessment is a certain percentage of the fair market value that is determined by local assessors to be the total taxable value of land and additions on the property. | Land | Improvement |
|---|---|---|---|---|
| 2024 | $817 | $17,950 | $0 | $17,950 |
| 2023 | $816 | $17,950 | $0 | $17,950 |
| 2022 | $803 | $17,950 | $0 | $17,950 |
| 2021 | $778 | $17,950 | $0 | $17,950 |
| 2020 | $743 | $17,950 | $0 | $17,950 |
| 2019 | $740 | $17,950 | $0 | $17,950 |
| 2018 | $747 | $19,750 | $0 | $0 |
| 2017 | $753 | $19,750 | $0 | $0 |
| 2016 | $664 | $19,750 | $0 | $0 |
| 2015 | $684 | $19,750 | $0 | $0 |
| 2014 | $674 | $19,750 | $0 | $0 |
Agents Affiliated with this Home
-
Anna Meiklejohn

Seller's Agent in 2017
Anna Meiklejohn
Long & Foster
(302) 420-8597
61 in this area
89 Total Sales
-
Tammy Hadder

Seller Co-Listing Agent in 2017
Tammy Hadder
Long & Foster
(302) 249-2470
51 in this area
69 Total Sales
-
Bill Cullin

Buyer's Agent in 2017
Bill Cullin
Long & Foster
(302) 841-7147
11 in this area
194 Total Sales
Map
Source: Bright MLS
MLS Number: 1001023010
APN: 134-17.00-56.01-503S
- 506 Brandywine House Unit 506S
- 603 Brandywine House Unit 603S
- 605 Chesapeake House Rd Unit 605N
- 404 Chesapeake House Rd Unit 404N
- 109 Annapolis House Rd Unit 109N
- 902 Chesapeake House Rd Unit 902N
- 902 Dover House Rd Unit 902S
- 501 N Edgewater House Rd Unit 501N
- 701 S Edgewater House Rd Unit 701S
- 111 Farragut House Rd Unit 111
- 110 Farragut House Rd Unit 110
- 202 Farragut House Rd Unit 202
- 213 Ashwood Ct
- 911 Harbour House Unit 911
- 602 Harbour House Rd
- 39644 Love Ct
- 33597 Center Ct Unit 1205
- 39647 Tie Breaker Ct Unit 4401
- 118 Parkwood St
- 39668 Round Robin Way Unit 3002
- 501S Brandywine House Unit 501S
- 503S Brandywine House Unit 503S
- 503 Brandywine House Rd
- 505 Brandywine House Unit 505S
- 508 Brandywine House Rd Unit 508S
- 504 Brandywine House Rd Unit 504S
- 506 Brandywine House
- 506 S Brandywine
- 510S Brandywine House
- 509 Brandywine House
- 410 Brandywine House Unit 410S
- 0 Brandywine House Unit 901S DESU2049710
- 0 Brandywine House Unit 404S DESU2029272
- 0 Brandywine House Unit 604S DESU2024158
- 402 Brandywine House Rd
- 605 Brandywine House Rd
- 602 Brandywine House Rd Unit 602S
- 602 Brandywine House Rd
- 604 Brandywine House
- 407S Brandywine House Unit 407S

