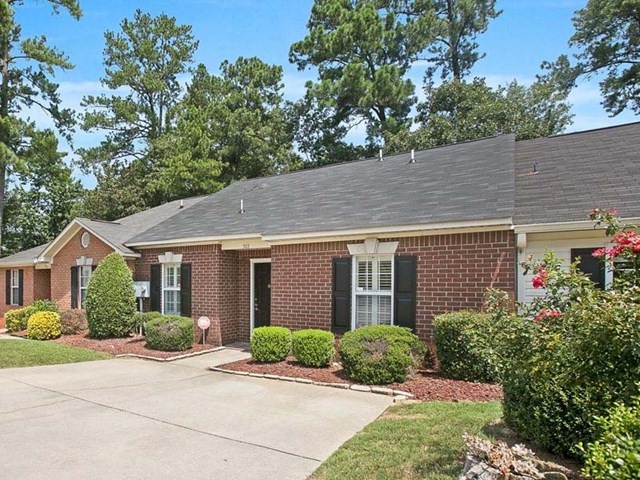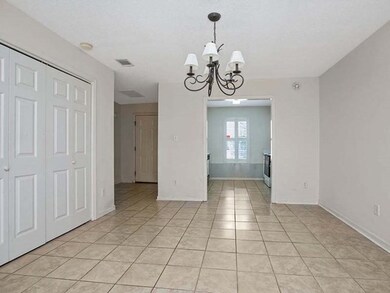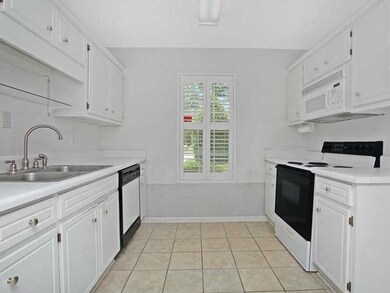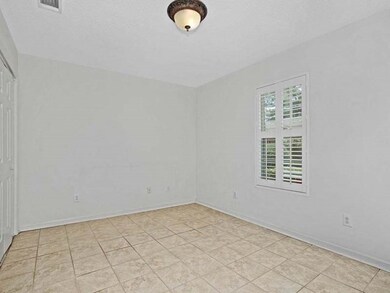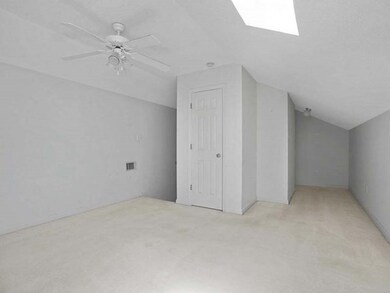
503 Brians Way Augusta, GA 30907
Westside NeighborhoodHighlights
- Deck
- Main Floor Primary Bedroom
- Breakfast Room
- Johnson Magnet Rated 10
- Great Room
- Front Porch
About This Home
As of October 2024Spectacular 3 bedroom 2 bath home just off Furys Ferry at Washington Road. This bright open plan features a bright kitchen, large living room with gas log corner fireplace and open dining room perfect for entertaining. Featuring a wonderful owners suite with walk-in closet and full private bath. You will have plenty of space to grow with two additional nice sized bedrooms and second full bath. Tons of extras including new roof, plantation shutters, gorgeous lighting, big foyer, coat closet, linen closet, walk-up attic storage, ceramic tile floors, two tier deck and privacy fenced backyard. This adorable neighborhood is tucked away sweetly offering peaceful private living just minutes from shopping, dining, hospitals, I-20 and just about everything else. Priced to sell and very easy show.
Last Agent to Sell the Property
* Dream Home Partners
Meybohm Real Estate - North Augusta Listed on: 07/28/2017
Home Details
Home Type
- Single Family
Year Built
- Built in 1995 | Remodeled
Lot Details
- 2,614 Sq Ft Lot
- Lot Dimensions are 92x46
- Privacy Fence
- Fenced
- Landscaped
Parking
- Parking Pad
Home Design
- Brick Exterior Construction
- Slab Foundation
- Composition Roof
Interior Spaces
- 1,417 Sq Ft Home
- Ceiling Fan
- Gas Log Fireplace
- Blinds
- Entrance Foyer
- Great Room
- Family Room
- Living Room with Fireplace
- Breakfast Room
- Dining Room
- Walkup Attic
- Fire and Smoke Detector
Kitchen
- Electric Range
- <<builtInMicrowave>>
- Dishwasher
- Disposal
Flooring
- Carpet
- Ceramic Tile
Bedrooms and Bathrooms
- 3 Bedrooms
- Primary Bedroom on Main
- Split Bedroom Floorplan
- Walk-In Closet
- 2 Full Bathrooms
Laundry
- Laundry Room
- Washer and Gas Dryer Hookup
Outdoor Features
- Deck
- Front Porch
- Stoop
Schools
- Warren Elementary School
- Tutt Middle School
- Westside High School
Utilities
- Forced Air Heating and Cooling System
- Cable TV Available
Community Details
- Property has a Home Owners Association
- Built by Brendell Place Dev Inc
- Brendell Place Subdivision
Listing and Financial Details
- Tax Lot 12
- Assessor Parcel Number 011-2-014-00-0
Ownership History
Purchase Details
Home Financials for this Owner
Home Financials are based on the most recent Mortgage that was taken out on this home.Purchase Details
Home Financials for this Owner
Home Financials are based on the most recent Mortgage that was taken out on this home.Purchase Details
Purchase Details
Similar Homes in Augusta, GA
Home Values in the Area
Average Home Value in this Area
Purchase History
| Date | Type | Sale Price | Title Company |
|---|---|---|---|
| Warranty Deed | $202,000 | -- | |
| Warranty Deed | $99,900 | -- | |
| Deed | -- | -- | |
| Deed | $75,000 | -- |
Mortgage History
| Date | Status | Loan Amount | Loan Type |
|---|---|---|---|
| Open | $161,600 | New Conventional | |
| Previous Owner | $98,090 | FHA | |
| Previous Owner | $67,000 | Unknown | |
| Previous Owner | $67,500 | Unknown | |
| Previous Owner | $6,100 | Credit Line Revolving |
Property History
| Date | Event | Price | Change | Sq Ft Price |
|---|---|---|---|---|
| 10/11/2024 10/11/24 | Sold | $202,000 | 0.0% | $143 / Sq Ft |
| 09/13/2024 09/13/24 | Pending | -- | -- | -- |
| 09/13/2024 09/13/24 | For Sale | $202,000 | 0.0% | $143 / Sq Ft |
| 08/04/2024 08/04/24 | Pending | -- | -- | -- |
| 07/30/2024 07/30/24 | For Sale | $202,000 | +102.2% | $143 / Sq Ft |
| 09/01/2017 09/01/17 | Sold | $99,900 | 0.0% | $71 / Sq Ft |
| 08/01/2017 08/01/17 | Pending | -- | -- | -- |
| 07/28/2017 07/28/17 | For Sale | $99,900 | -- | $71 / Sq Ft |
Tax History Compared to Growth
Tax History
| Year | Tax Paid | Tax Assessment Tax Assessment Total Assessment is a certain percentage of the fair market value that is determined by local assessors to be the total taxable value of land and additions on the property. | Land | Improvement |
|---|---|---|---|---|
| 2024 | -- | $71,848 | $8,000 | $63,848 |
| 2023 | $1,379 | $68,328 | $8,000 | $60,328 |
| 2022 | $1,447 | $48,354 | $8,000 | $40,354 |
| 2021 | $1,421 | $43,669 | $8,000 | $35,669 |
| 2020 | $1,399 | $43,669 | $8,000 | $35,669 |
| 2019 | $1,351 | $39,551 | $7,200 | $32,351 |
| 2018 | $1,438 | $39,551 | $7,200 | $32,351 |
| 2017 | $1,593 | $39,551 | $7,200 | $32,351 |
| 2016 | $1,595 | $39,551 | $7,200 | $32,351 |
| 2015 | $1,605 | $39,551 | $7,200 | $32,351 |
| 2014 | $1,607 | $39,551 | $7,200 | $32,351 |
Agents Affiliated with this Home
-
Tara Harris

Seller's Agent in 2024
Tara Harris
EXP Realty, LLC
(706) 413-8272
1 in this area
23 Total Sales
-
*
Seller's Agent in 2017
* Dream Home Partners
Meybohm
-
Sonia Salazar

Buyer's Agent in 2017
Sonia Salazar
RE/MAX
(910) 705-2437
2 in this area
228 Total Sales
Map
Source: REALTORS® of Greater Augusta
MLS Number: 416518
APN: 0112014000
- 3146 Village Dr W
- 1001 Windsong Cir
- 904 Big Hunt Rd
- 2006 Markwood Place
- 1405 Colony Place Dr
- 2119 Turtle Ct
- 2109 Turtle Ct
- 1017 Stevens Creek Rd Unit G187
- 1017 Stevens Creek Rd Unit G185
- 1017 Stevens Creek Rd Unit 152
- 37 Charlestowne Dr
- 3214 Winding Wood Place
- 55 Charlestowne Dr
- 208 Warren Rd
- 3103 Holly Haven Dr
- 715 Gentlewind Ln
- 2677 York Dr
- 2697 York Dr
- 206 York Way
- 412 York Ln
