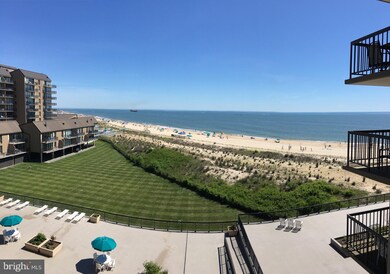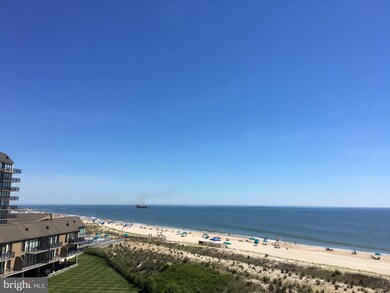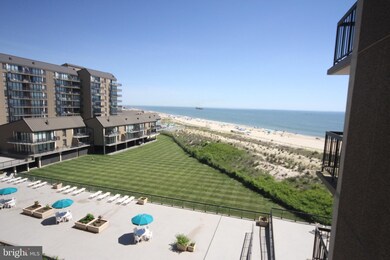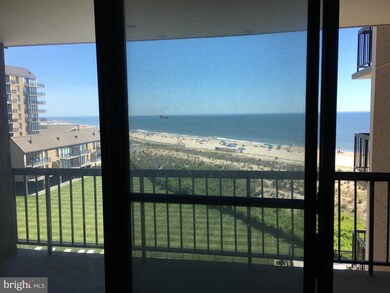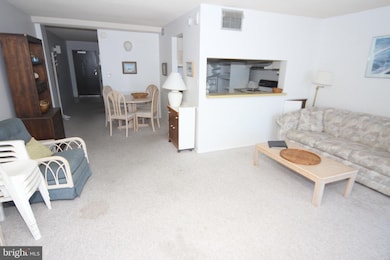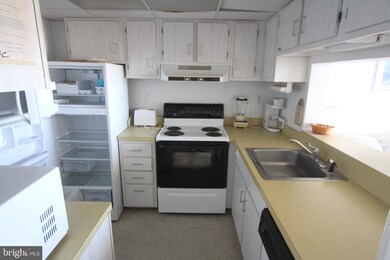
503 Chesapeake House Rd Bethany Beach, DE 19930
Estimated Value: $397,992 - $623,000
Highlights
- 2,640 Feet of Waterfront
- Ocean View
- Beach
- Lord Baltimore Elementary School Rated A-
- Primary bedroom faces the ocean
- Pier or Dock
About This Home
As of October 2018This wonderful one bedroom, one and a half bath home features broad and lovely views of the Atlantic Ocean, the town of Bethany Beach, and long views up the beach. A great opportunity to create your own hideaway at the beach, host friends and family, or use as an investment property. This home has the potential, once personalized and updated, to gross nearly $30,000 annually in rental income. Sea Colony offers 34 Tennis Courts - 6 indoor and a year round full time teaching staff, 12 Swimming Pools two of which are indoor, a half mile private beach, two different workout facilities, 24/7 security with restricted entry seasonally, activities and classes, lifeguards, and so much more. You deserve to live Better at Sea Colony.
Last Agent to Sell the Property
Keller Williams Realty License #RA-0020488 Listed on: 06/16/2018

Property Details
Home Type
- Condominium
Est. Annual Taxes
- $742
Year Built
- 1973
Lot Details
- 2,640 Feet of Waterfront
- Home fronts navigable water
- Private Beach
- Sandy Beach
- Landscaped
- Sprinkler System
- Ground Rent expires in 54 years
HOA Fees
Property Views
- Ocean
- Panoramic
- Scenic Vista
Home Design
- Pillar, Post or Pier Foundation
- Frame Construction
- Batts Insulation
- Metal Roof
- Piling Construction
- Copper Plumbing
- Composite Building Materials
Interior Spaces
- Property has 1 Level
- Furnished
- Chair Railings
- Double Pane Windows
- Window Treatments
- Window Screens
- Sliding Doors
- Insulated Doors
- Family Room
- Combination Dining and Living Room
- Monitored
Kitchen
- Galley Kitchen
- Electric Oven or Range
- Range Hood
- Microwave
- Dishwasher
- Disposal
Flooring
- Carpet
- Ceramic Tile
- Vinyl
Bedrooms and Bathrooms
- 1 Main Level Bedroom
- Primary bedroom faces the ocean
- En-Suite Primary Bedroom
- Walk-in Shower
Laundry
- Laundry in unit
- Stacked Electric Washer and Dryer
Parking
- 2 Open Parking Spaces
- 2 Parking Spaces
- Paved Parking
- Parking Lot
- Parking Space Conveys
- 1 Assigned Parking Space
- Unassigned Parking
Accessible Home Design
- Doors swing in
- Doors with lever handles
- Level Entry For Accessibility
Pool
- Spa
- Outdoor Shower
Outdoor Features
- Access to Tidal Water
- Canoe or Kayak Water Access
- Private Water Access
- Property is near an ocean
- Swimming Allowed
- Lake Privileges
- Balcony
- Exterior Lighting
- Outdoor Storage
- Storage Shed
- Playground
- Play Equipment
Location
- Flood Risk
Utilities
- Forced Air Heating and Cooling System
- Vented Exhaust Fan
- Private Water Source
- Electric Water Heater
- Phone Available
- Cable TV Available
Listing and Financial Details
- Tax Lot -56.02-503N
- Assessor Parcel Number 134-17.00-56.02-503N
Community Details
Overview
- Association fees include broadband, cable TV, common area maintenance, exterior building maintenance, health club, high speed internet, insurance, management, lawn maintenance, pier/dock maintenance, pool(s), recreation facility, reserve funds, road maintenance, sauna, security gate, snow removal, trash, water, bus service, lawn care front, lawn care rear, lawn care side
- High-Rise Condominium
- Sea Colony Chesapeake Community
- Sea Colony East Subdivision
- Community Lake
Amenities
- Transportation Service
- Common Area
- Sauna
- Clubhouse
- Community Center
- Meeting Room
- Party Room
- Recreation Room
- 3 Elevators
- Convenience Store
- Community Storage Space
Recreation
- Pier or Dock
- Beach
- Tennis Courts
- Indoor Tennis Courts
- Community Basketball Court
- Community Playground
- Fitness Center
- Community Indoor Pool
- Heated Community Pool
- Community Pool with Domestic Water
- Lap or Exercise Community Pool
- Community Spa
- Fishing Allowed
- Jogging Path
Security
- 24-Hour Security
- Fenced around community
- Gated Community
- Fire and Smoke Detector
Ownership History
Purchase Details
Similar Homes in Bethany Beach, DE
Home Values in the Area
Average Home Value in this Area
Purchase History
| Date | Buyer | Sale Price | Title Company |
|---|---|---|---|
| Reavey Edwin J | $120,000 | -- |
Property History
| Date | Event | Price | Change | Sq Ft Price |
|---|---|---|---|---|
| 10/26/2018 10/26/18 | Sold | $295,000 | -13.2% | -- |
| 09/13/2018 09/13/18 | Pending | -- | -- | -- |
| 06/16/2018 06/16/18 | For Sale | $339,900 | -- | -- |
Tax History Compared to Growth
Tax History
| Year | Tax Paid | Tax Assessment Tax Assessment Total Assessment is a certain percentage of the fair market value that is determined by local assessors to be the total taxable value of land and additions on the property. | Land | Improvement |
|---|---|---|---|---|
| 2024 | $804 | $17,950 | $0 | $17,950 |
| 2023 | $803 | $17,950 | $0 | $17,950 |
| 2022 | $790 | $17,950 | $0 | $17,950 |
| 2021 | $767 | $17,950 | $0 | $17,950 |
| 2020 | $732 | $17,950 | $0 | $17,950 |
| 2019 | $728 | $17,950 | $0 | $17,950 |
| 2018 | $735 | $19,450 | $0 | $0 |
| 2017 | $742 | $19,450 | $0 | $0 |
| 2016 | $653 | $19,450 | $0 | $0 |
| 2015 | $674 | $19,450 | $0 | $0 |
| 2014 | $663 | $19,450 | $0 | $0 |
Agents Affiliated with this Home
-
Steve Alexander

Seller's Agent in 2018
Steve Alexander
Keller Williams Realty
(443) 497-4902
11 in this area
30 Total Sales
-
JENNIFER SMITH
J
Buyer's Agent in 2018
JENNIFER SMITH
Keller Williams Realty
(302) 245-7581
86 in this area
120 Total Sales
Map
Source: Bright MLS
MLS Number: 1001853148
APN: 134-17.00-56.02-503N
- 605 Chesapeake House Rd Unit 605N
- 404 Chesapeake House Rd Unit 404N
- 404 Brandywine House
- 506 Brandywine House Unit 506S
- 603 Brandywine House Unit 603S
- 902 Chesapeake House Rd Unit 902N
- 902 Dover House Rd Unit 902S
- 109 Annapolis House Rd Unit 109N
- 501 N Edgewater House Rd Unit 501N
- 701 S Edgewater House Rd Unit 701S
- 111 Farragut House Rd Unit 111
- 110 Farragut House Rd Unit 110
- 202 Farragut House Rd Unit 202
- 213 Ashwood Ct
- 602 Harbour House Rd
- 911 Harbour House Unit 911
- 39644 Love Ct
- 33597 Center Ct Unit 1205
- 39647 Tie Breaker Ct Unit 4401
- 39668 Round Robin Way Unit 3002
- 502 Chesapeake House Rd Unit 502N
- 503 Chesapeake House Rd
- 503 Chesapeake House Rd Unit 503
- 504N Chesapeake House Rd Unit 504N
- 506N Chesapeake House Rd Unit 506N
- 306 Chesapeake House Rd Unit 306
- 603N Chesapeake House Rd Unit 603N
- 608 Chesapeake House Rd Unit 608N
- 309N Chesapeake House Rd Unit 309N
- 302 Chesapeake House Rd
- 302 Chesapeake House Rd Unit 302N
- 202 Chesapeake Unit 202N
- 401 Chesapeake House Rd Unit 401
- 401 Chesapeake House Rd Unit 401N
- 410N Chesapeake House Rd
- 405 Chesapeake House Rd Unit 405N
- 405 Chesapeake House Rd
- 410N Cheasapeake Rd
- 709N Chesapeake House Rd
- 709N Chesapeake House Rd Unit 709N

