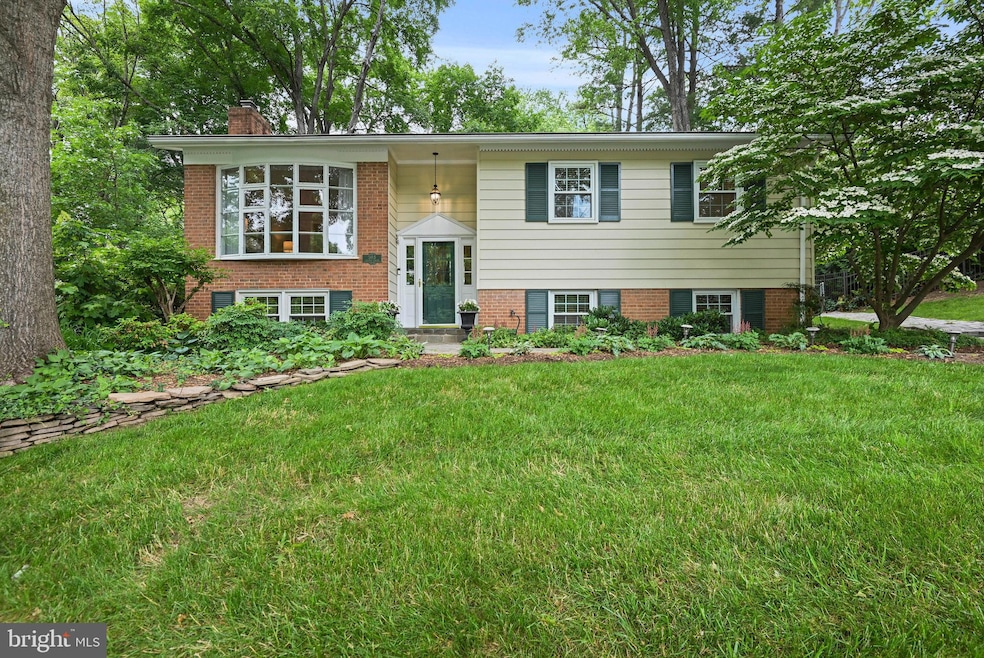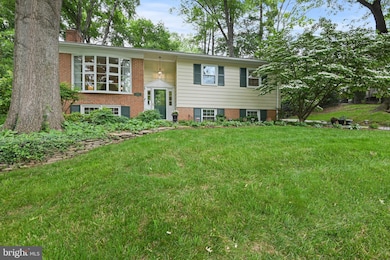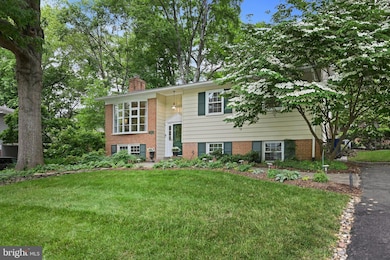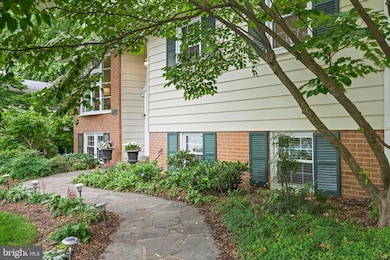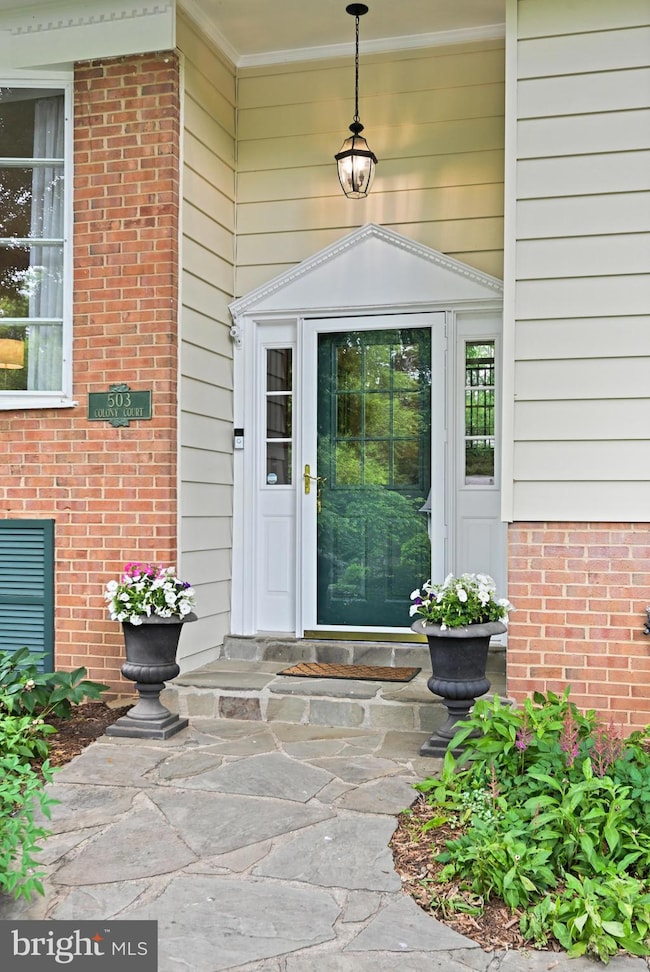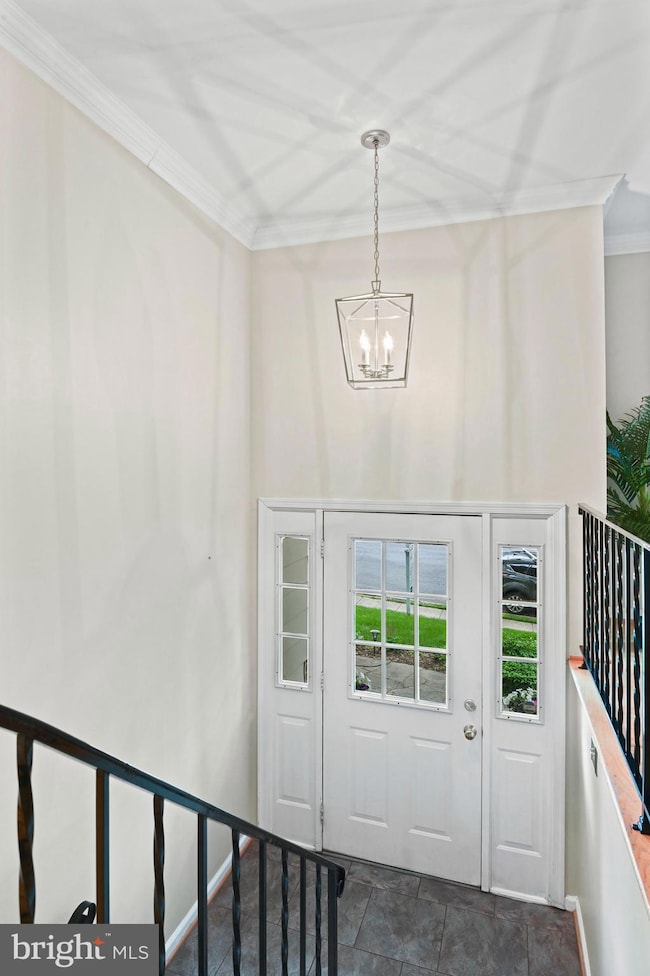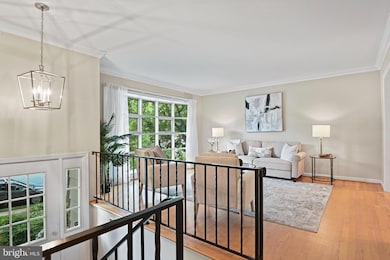
503 Colony Ct NW Vienna, VA 22180
Highlights
- Eat-In Gourmet Kitchen
- Private Lot
- Traditional Floor Plan
- Louise Archer Elementary School Rated A
- Recreation Room
- Wood Flooring
About This Home
As of July 2025Amazing Opportunity & PRICE IMPROVED! OPEN HOUSE SATURDAY 6/14/25 FROM 1-3 PM!
Welcome to 503 Colony Ct NW, in the TOWN OF VIENNA, on nearly 1/2 Acre Lot located in a cul-de-sac. This charming residence offers 2156 of finished living space, featuring 4 generously sized bedrooms and 3 well-appointed bathrooms, including a large primary ensuite on the upper level with a walk-in closet.
Step inside to discover a renovated and expanded Kitchen, equipped with stainless steel appliances, granite counters, and a convenient eat-in area. The windowed kitchen overlooks the absolutely gorgeous and huge private backyard. Adjacent, you'll find a formal Dining Room and cozy Living Room with a large bay window.
The lower level includes a large Rec Room complete with a natural exposed brick fireplace; two additional bedrooms, full bath, laundry and utility room.
Located within the Town of Vienna and convenient to:
- Shopping, Restaurants, and Entertainment
- Recreation through the Community Center, Northside Park, W&OD Trail access, Town Green, and More!
Material Updates:
- 2023 Carrier Gas Furnace
- 2021 Carrier AC Unit
- 2021 Electric Hot Water Heater
- 2019 New Roof
Sought after school pyramid:
Louise Archer, ES
Thoreau, MS
Madison, HS
FANTASTIC LOCATION! Convenient and easy access to: Vienna Metro (less than 3 miles), Maple Avenue (Rt. 123), Rt 66, Rt 495, Tysons Corner and Dulles Airport!
Home Details
Home Type
- Single Family
Est. Annual Taxes
- $10,513
Year Built
- Built in 1965
Lot Details
- 0.38 Acre Lot
- Cul-De-Sac
- Landscaped
- No Through Street
- Private Lot
- Premium Lot
- Cleared Lot
- Back Yard Fenced
- Property is in very good condition
- Property is zoned 904, RS-10
Home Design
- Split Foyer
- Split Level Home
- Brick Exterior Construction
- Brick Foundation
- Block Foundation
- Slab Foundation
- Architectural Shingle Roof
- Asphalt Roof
- Aluminum Siding
- Stick Built Home
Interior Spaces
- Property has 2 Levels
- Traditional Floor Plan
- Built-In Features
- Crown Molding
- Ceiling Fan
- Recessed Lighting
- Screen For Fireplace
- Brick Fireplace
- Gas Fireplace
- Window Treatments
- Bay Window
- Living Room
- Formal Dining Room
- Recreation Room
- Garden Views
Kitchen
- Eat-In Gourmet Kitchen
- <<builtInOvenToken>>
- Cooktop<<rangeHoodToken>>
- <<builtInMicrowave>>
- Dishwasher
- Stainless Steel Appliances
- Upgraded Countertops
- Disposal
Flooring
- Wood
- Carpet
- Ceramic Tile
Bedrooms and Bathrooms
- En-Suite Bathroom
- Walk-In Closet
Laundry
- Laundry Room
- Laundry on lower level
- Dryer
- Washer
Partially Finished Basement
- Heated Basement
- Basement Fills Entire Space Under The House
- Interior Basement Entry
- Workshop
- Basement Windows
Parking
- Driveway
- On-Street Parking
Outdoor Features
- Patio
- Shed
- Storage Shed
Schools
- Louise Archer Elementary School
- Thoreau Middle School
- Madison High School
Utilities
- Forced Air Heating and Cooling System
- Humidifier
- Programmable Thermostat
- Underground Utilities
- Electric Water Heater
- Municipal Trash
- Public Septic
Additional Features
- More Than Two Accessible Exits
- Suburban Location
Community Details
- No Home Owners Association
- Heritage Of Vienna Subdivision
Listing and Financial Details
- Tax Lot 11
- Assessor Parcel Number 0381 15 0011
Ownership History
Purchase Details
Home Financials for this Owner
Home Financials are based on the most recent Mortgage that was taken out on this home.Purchase Details
Home Financials for this Owner
Home Financials are based on the most recent Mortgage that was taken out on this home.Similar Homes in Vienna, VA
Home Values in the Area
Average Home Value in this Area
Purchase History
| Date | Type | Sale Price | Title Company |
|---|---|---|---|
| Deed | $503,233 | -- | |
| Deed | $210,500 | -- |
Mortgage History
| Date | Status | Loan Amount | Loan Type |
|---|---|---|---|
| Open | $292,584 | New Conventional | |
| Closed | $25,000 | Credit Line Revolving | |
| Closed | $368,000 | New Conventional | |
| Closed | $372,000 | New Conventional | |
| Closed | $345,000 | New Conventional | |
| Previous Owner | $168,400 | No Value Available |
Property History
| Date | Event | Price | Change | Sq Ft Price |
|---|---|---|---|---|
| 07/07/2025 07/07/25 | Sold | $1,155,000 | +0.4% | $536 / Sq Ft |
| 06/06/2025 06/06/25 | Price Changed | $1,150,000 | -2.1% | $533 / Sq Ft |
| 05/29/2025 05/29/25 | For Sale | $1,175,000 | -- | $545 / Sq Ft |
Tax History Compared to Growth
Tax History
| Year | Tax Paid | Tax Assessment Tax Assessment Total Assessment is a certain percentage of the fair market value that is determined by local assessors to be the total taxable value of land and additions on the property. | Land | Improvement |
|---|---|---|---|---|
| 2024 | $10,512 | $907,420 | $488,000 | $419,420 |
| 2023 | $9,220 | $817,010 | $443,000 | $374,010 |
| 2022 | $8,198 | $716,940 | $383,000 | $333,940 |
| 2021 | $8,061 | $686,940 | $353,000 | $333,940 |
| 2020 | $7,942 | $671,040 | $353,000 | $318,040 |
| 2019 | $7,868 | $664,800 | $353,000 | $311,800 |
| 2018 | $7,000 | $608,690 | $303,000 | $305,690 |
| 2017 | $7,067 | $608,690 | $303,000 | $305,690 |
| 2016 | $6,696 | $578,020 | $303,000 | $275,020 |
| 2015 | $6,309 | $565,300 | $293,000 | $272,300 |
| 2014 | $7,265 | $541,230 | $273,000 | $268,230 |
Agents Affiliated with this Home
-
Gizelle Gorkowski

Seller's Agent in 2025
Gizelle Gorkowski
Compass
(703) 606-4664
16 in this area
82 Total Sales
-
Mike Gorkowski

Seller Co-Listing Agent in 2025
Mike Gorkowski
Compass
(703) 298-8490
3 in this area
27 Total Sales
-
Roxanne Winfrey

Buyer's Agent in 2025
Roxanne Winfrey
Real Broker, LLC
(703) 303-4788
1 in this area
83 Total Sales
Map
Source: Bright MLS
MLS Number: VAFX2238064
APN: 0381-15-0011
- 613 Upham Place NW
- 389 Holmes Dr NW
- 403 Colin Ln NW
- 604 Blackstone Terrace NW
- 9518 Center St
- 500A Woodland Ct NW
- 9723 Counsellor Dr
- 440 Lewis St NW
- 2133 Freda Dr
- 323 Center St N
- 318 Center St N
- 303 Roosevelt Ct NE
- 2236 Laurel Ridge Rd
- 305 Springwood Ct NE
- 130 Wilmar Place NW
- 2237 Loch Lomond Dr
- 309 Park St NE
- 302 Jade Ct NW
- 300 Jade Ct NW
- 2055 Kedge Dr
