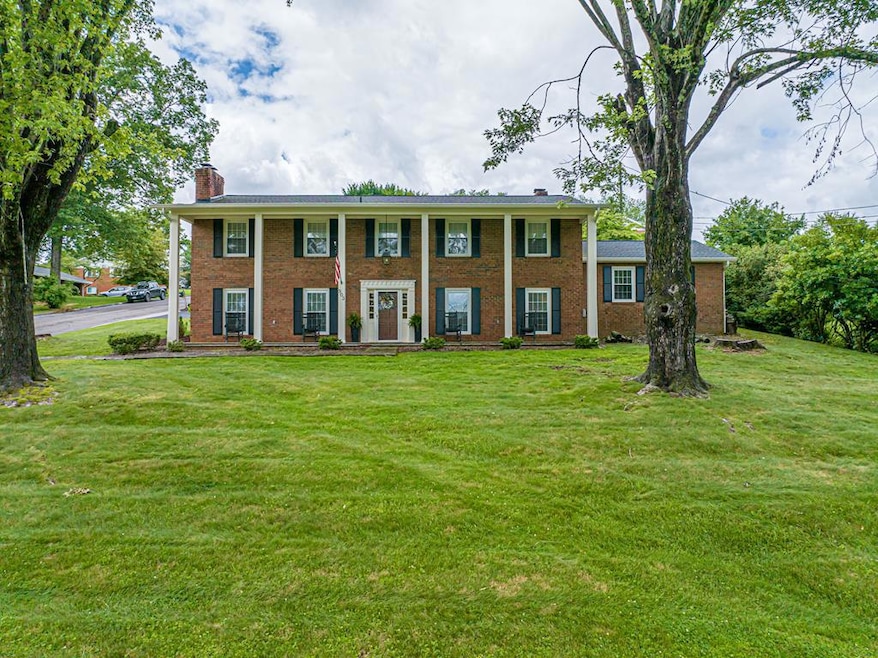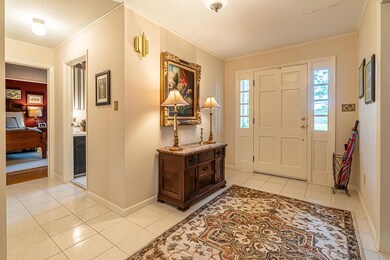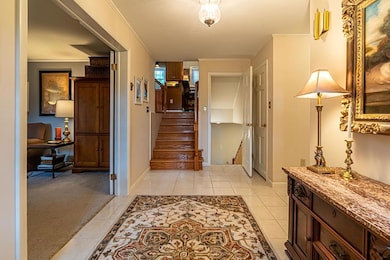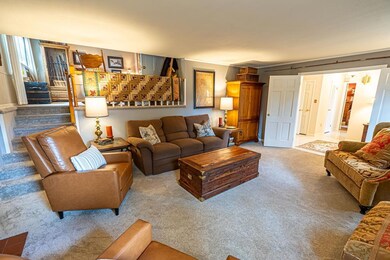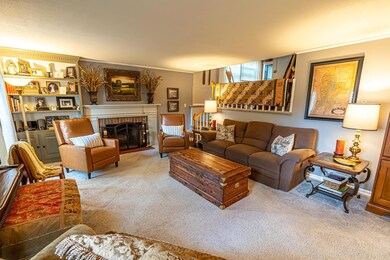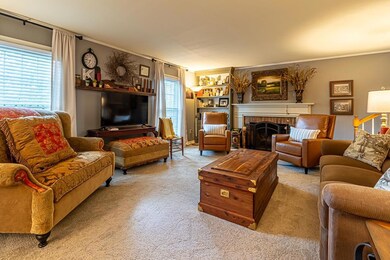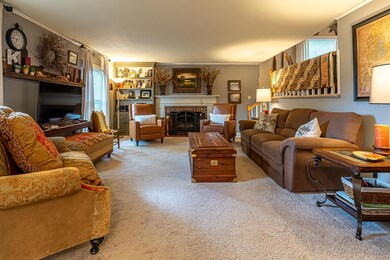
503 Court St Abingdon, VA 24210
Estimated payment $2,973/month
Highlights
- Colonial Architecture
- Mature Trees
- Vaulted Ceiling
- E.B. Stanley Middle School Rated A-
- Wood Burning Stove
- 5-minute walk to Munchkin Park
About This Home
NEW PRICE, MOTIVATED SELLER!!!!.........Charming Brick Home in Historic Abingdon, VA.....Nestled on sought-after Court Street in the heart of Historic Abingdon, this quality-built all-brick home combines timeless character with modern updates. Built in 1969, the home features 4 wood burning fireplaces, a newer roof, updated gutters, replacement windows, and a freshly painted exterior. Recent renovations include a finished basement, updated laundry area, and refreshed powder room. Offering 3 bedrooms and 3 full baths, the home provides ample space with a formal living room, a cozy den or office, and a spacious family dining room perfect for entertaining. The garage has been thoughtfully converted into a versatile accessory living space (4th bedroom) with its own private exterior entrance as well as interior access?ideal for one-level living, a home office, or even a short-term rental opportunity. Enjoy the best of Abingdon just moments from your doorstep?world-class dining, vibrant arts and culture, the Virginia Creeper Trail, and charming strolls down tree-lined streets and Plumb Alley. All information is deemed correct and reliable, buyer or buyer's agent to verify. Call today and set up your showing!
Listing Agent
eXp Realty Brokerage Phone: 8668257169 License #0225197547 Listed on: 06/09/2025

Home Details
Home Type
- Single Family
Est. Annual Taxes
- $2,490
Year Built
- Built in 1969
Lot Details
- 0.37 Acre Lot
- Corner Lot
- Level Lot
- Mature Trees
- Garden
- Water Garden
- Property is in good condition
- Property is zoned Res.
Home Design
- Colonial Architecture
- Brick Exterior Construction
- Block Foundation
- Shingle Roof
- Masonite
Interior Spaces
- 3,383 Sq Ft Home
- 2-Story Property
- Vaulted Ceiling
- Wood Burning Stove
- Wood Burning Fireplace
- Brick Fireplace
- Insulated Windows
- Tilt-In Windows
- Window Treatments
- Living Room
Kitchen
- Microwave
- Dishwasher
Flooring
- Carpet
- Tile
Bedrooms and Bathrooms
- 4 Bedrooms
Partially Finished Basement
- Partial Basement
- Interior Basement Entry
- Laundry in Basement
Parking
- Paved Parking
- Open Parking
Outdoor Features
- Covered patio or porch
Schools
- Abingdon Elementary School
- E B Stanley Middle School
- Abingdon High School
Utilities
- Cooling System Mounted To A Wall/Window
- Heating unit installed on the ceiling
- Baseboard Heating
- Natural Gas Not Available
- Electric Water Heater
- High Speed Internet
Community Details
- No Home Owners Association
- Crestview Addition Subdivision
Listing and Financial Details
- Tax Lot 10
Map
Home Values in the Area
Average Home Value in this Area
Tax History
| Year | Tax Paid | Tax Assessment Tax Assessment Total Assessment is a certain percentage of the fair market value that is determined by local assessors to be the total taxable value of land and additions on the property. | Land | Improvement |
|---|---|---|---|---|
| 2025 | $1,698 | $386,500 | $55,000 | $331,500 |
| 2024 | $1,698 | $283,000 | $55,000 | $228,000 |
| 2023 | $1,698 | $283,000 | $55,000 | $228,000 |
| 2022 | $1,698 | $283,000 | $55,000 | $228,000 |
| 2021 | $1,698 | $283,000 | $55,000 | $228,000 |
| 2019 | $1,460 | $231,800 | $55,000 | $176,800 |
| 2018 | $1,460 | $231,800 | $55,000 | $176,800 |
| 2017 | $1,460 | $231,800 | $55,000 | $176,800 |
| 2016 | $1,405 | $223,000 | $55,000 | $168,000 |
| 2015 | $1,405 | $223,000 | $55,000 | $168,000 |
| 2014 | $1,405 | $223,000 | $55,000 | $168,000 |
Property History
| Date | Event | Price | Change | Sq Ft Price |
|---|---|---|---|---|
| 07/02/2025 07/02/25 | Price Changed | $505,000 | -1.9% | $149 / Sq Ft |
| 06/25/2025 06/25/25 | Price Changed | $515,000 | -1.9% | $152 / Sq Ft |
| 06/09/2025 06/09/25 | For Sale | $525,000 | -- | $155 / Sq Ft |
Mortgage History
| Date | Status | Loan Amount | Loan Type |
|---|---|---|---|
| Closed | $50,000 | Credit Line Revolving | |
| Closed | $3,232,022 | New Conventional | |
| Closed | $100,000 | Stand Alone Refi Refinance Of Original Loan |
Similar Homes in Abingdon, VA
Source: Southwest Virginia Association of REALTORS®
MLS Number: 100119
APN: 004-5-10
- Charlotte Plan at Villas At White's Mill
- Caroline Plan at Villas At White's Mill
- Winchester – Carriage Home Plan at Villas At White's Mill
- Maymont Plan at Villas At White's Mill
- 148 Hill Dr NE
- 222 Stonewall Heights NE
- 222 Stonewall Heights
- 309 Church St NE
- 142 Hillside Dr NE
- 343 White's Mill Rd
- 0 Colonade Dr
- 263 Oak Hill St NE
- 264 Church St NE
- 210 Valley St NE
- 117 Valley St NE
- 313 Tanner St SE
- Lot 8 Homestead Way
- 307 B St SE
- 344 Gibson St SE
- 15065 Whites Mill Rd
- 139 Stone Mill Rd SW
- 817 Wayne Ave NE Unit 817 Wayne Ave NE
- 16033 Steinman Rd Unit 3
- 415 Baugh Ln NE Unit A
- 1175 Willow Run Dr
- 18525 Connie Sue Ct
- 17228 Ashley Hills Cir Unit 3
- 16240 Amanda Ln
- 17041 Wilby Ln
- 13060 Lindell Rd Unit C
- 134 Salem Dr
- 201 Northwinds Dr
- 124 Oakcrest Cir
- 34386 Lee Hwy
- 229 Monroe Dr
- 125 Stonehenge Dr
- 356 Booher Ln
- 276 Meadow Dr
- 219 Hunter Hills Cir
- 617 Taylor St
