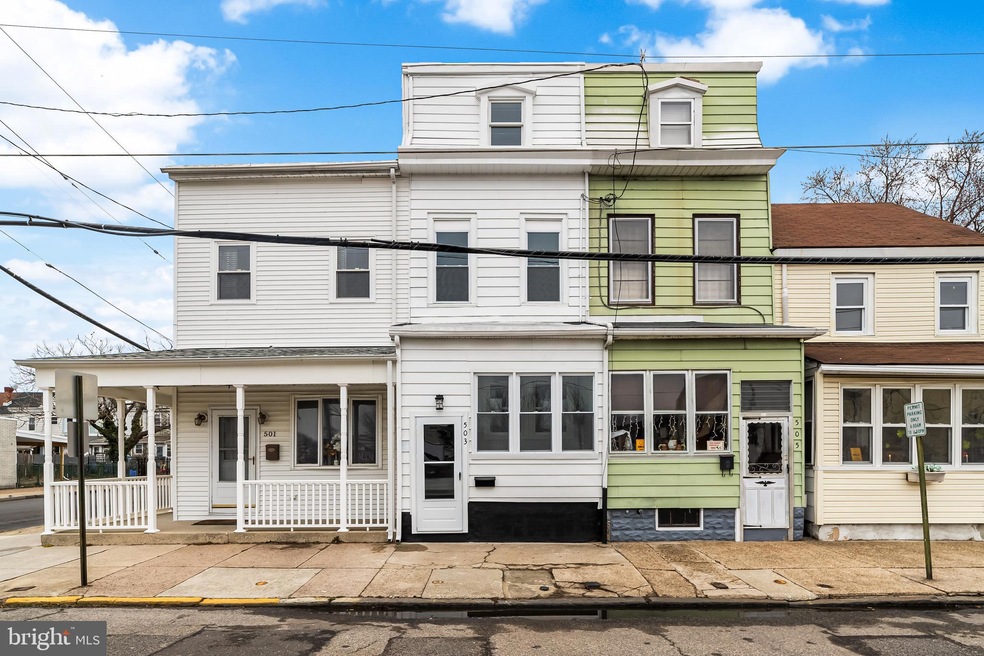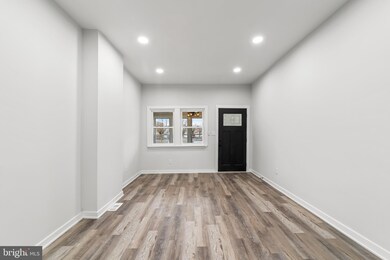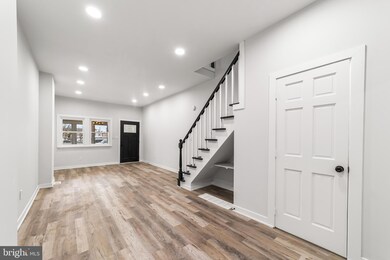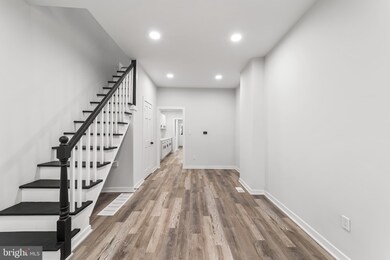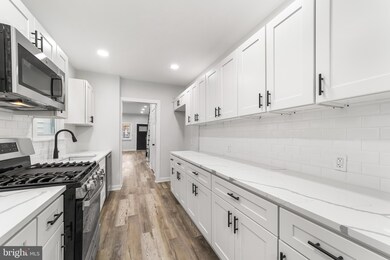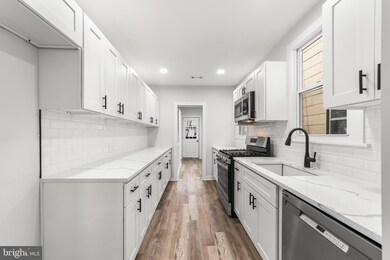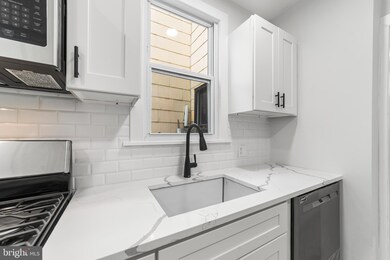
503 Cumberland St Gloucester City, NJ 08030
Estimated Value: $176,000 - $247,000
Highlights
- Colonial Architecture
- No HOA
- Screened Porch
- Traditional Floor Plan
- Upgraded Countertops
- Stainless Steel Appliances
About This Home
As of April 2024Welcome home to this remarkably spacious and completely renovated twin home. As you make your way through the front door, you have a great space that is a breezeway that can easily be turned into a mudroom or utilized as a space to sit and enjoy your morning beverage. While entering through the breeze way and walking through the front door you will be greeted with neutral colors and newly finished luxury vinyl plank flooring all throughout the first floor. You have a spacious area for entertaining, and a separate dining area, all within this open concept living. Located on the first floor you will find a sleek powder room with tile flooring and modern finishes. Making your way towards the back of the house you will find an updated galley kitchen with gorgeous finishes, white shaker cabinets, tons of working space on your gleaming granite countertops and brand new stainless steel appliances. Right off the kitchen, you will see a washer dryer hookups for your private one level laundry area, access to the fenced in backyard, and a door leading down to the unfinished basement. This basement you will find ample storage, updated plumbing, electrical and newer HVAC and HW heater. Making your way upstairs you will walk up to the second floor greeted with the first two bedrooms with freshly laid carpet and beautiful natural lighting. On the same floor you will have a gorgeous tiled shower tub combo, with a sleek modern vanity. As you make your way to the next floor, the steps will lead you to the final two bedrooms of ample size and fully carpeted for that added warmth to the bedrooms. This is a great opportunity for whoever purchases this property, as you are within proximity to shops, restaurants and public transportation. Street parking and park spots are available right in front of the home, and no permits are required! Call to make your appointment today!
Last Agent to Sell the Property
Keller Williams - Main Street License #1537738 Listed on: 03/08/2024

Townhouse Details
Home Type
- Townhome
Est. Annual Taxes
- $2,084
Year Built
- Built in 1883
Lot Details
- 1,032 Sq Ft Lot
- Lot Dimensions are 12.00 x 86.00
- Property is in excellent condition
Parking
- On-Street Parking
Home Design
- Colonial Architecture
- Brick Foundation
- Block Foundation
- Frame Construction
- Shingle Roof
Interior Spaces
- 1,112 Sq Ft Home
- Property has 2 Levels
- Traditional Floor Plan
- Living Room
- Screened Porch
- Luxury Vinyl Plank Tile Flooring
- Unfinished Basement
Kitchen
- Galley Kitchen
- Oven
- Built-In Microwave
- Dishwasher
- Stainless Steel Appliances
- Upgraded Countertops
Bedrooms and Bathrooms
- 4 Bedrooms
Laundry
- Laundry Room
- Laundry on main level
- Washer and Dryer Hookup
Utilities
- Forced Air Heating and Cooling System
- Natural Gas Water Heater
Community Details
- No Home Owners Association
Listing and Financial Details
- Tax Lot 00034 01
- Assessor Parcel Number 14-00058-00034 01
Ownership History
Purchase Details
Home Financials for this Owner
Home Financials are based on the most recent Mortgage that was taken out on this home.Purchase Details
Home Financials for this Owner
Home Financials are based on the most recent Mortgage that was taken out on this home.Purchase Details
Home Financials for this Owner
Home Financials are based on the most recent Mortgage that was taken out on this home.Similar Homes in the area
Home Values in the Area
Average Home Value in this Area
Purchase History
| Date | Buyer | Sale Price | Title Company |
|---|---|---|---|
| Ways Darryl Lee | $241,000 | Brennan Title Abstract | |
| Planting A Seed Llc | $70,000 | Homestead Title | |
| Clugston Kyle | $52,000 | Homestead Title |
Mortgage History
| Date | Status | Borrower | Loan Amount |
|---|---|---|---|
| Open | Ways Darryl Lee | $241,000 | |
| Previous Owner | Planting A Seed Llc | $143,000 |
Property History
| Date | Event | Price | Change | Sq Ft Price |
|---|---|---|---|---|
| 04/19/2024 04/19/24 | Sold | $241,000 | +10.0% | $217 / Sq Ft |
| 03/11/2024 03/11/24 | Pending | -- | -- | -- |
| 03/08/2024 03/08/24 | For Sale | $219,000 | -- | $197 / Sq Ft |
Tax History Compared to Growth
Tax History
| Year | Tax Paid | Tax Assessment Tax Assessment Total Assessment is a certain percentage of the fair market value that is determined by local assessors to be the total taxable value of land and additions on the property. | Land | Improvement |
|---|---|---|---|---|
| 2024 | $2,217 | $44,300 | $9,100 | $35,200 |
| 2023 | $2,217 | $44,300 | $9,100 | $35,200 |
| 2022 | -- | $44,300 | $9,100 | $35,200 |
| 2021 | $0 | $44,300 | $9,100 | $35,200 |
| 2020 | $3,045 | $67,700 | $9,100 | $58,600 |
| 2019 | $2,983 | $67,700 | $9,100 | $58,600 |
| 2018 | $2,925 | $67,700 | $9,100 | $58,600 |
| 2017 | $2,864 | $67,700 | $9,100 | $58,600 |
| 2016 | $2,756 | $67,700 | $9,100 | $58,600 |
| 2015 | $2,482 | $67,700 | $9,100 | $58,600 |
| 2014 | $2,350 | $44,800 | $6,200 | $38,600 |
Agents Affiliated with this Home
-
Taralyn Hendricks

Seller's Agent in 2024
Taralyn Hendricks
Keller Williams - Main Street
(609) 760-7847
5 in this area
515 Total Sales
-
Polly Rolax

Buyer's Agent in 2024
Polly Rolax
RealtyMark Properties
(856) 318-4631
1 in this area
4 Total Sales
Map
Source: Bright MLS
MLS Number: NJCD2062626
APN: 14-00058-0000-00034-01
- 521 Bergen St
- 315 Cumberland St
- 602 Market St
- 412 Market St
- 411 Powell St
- 407 Powell St
- 321 Bergen St
- 449 Chambers Ave
- 319 Bergen St
- 416 Middlesex St
- 712 Market St
- 308 Market St
- 625 Hunter St
- 216 Cumberland St
- 820 Cumberland St
- 25 N Brown St
- 814 Somerset St
- 200 N Broadway
- 202 N Broadway
- 223 Hudson St
- 503 Cumberland St
- 505 Cumberland St
- 501 Cumberland St
- 507 Cumberland St
- 511 Cumberland St
- 502 Somerset St
- 504 Somerset St
- 513 Cumberland St
- 500 Somerset St
- 439 Cumberland St
- 508 Somerset St
- 515 Cumberland St
- 437 Cumberland St
- 440 Somerset St
- 512 Somerset St
- 433 Cumberland St
- 438 Somerset St
- 519 Cumberland St
- 436 Somerset St
- 431 Cumberland St
