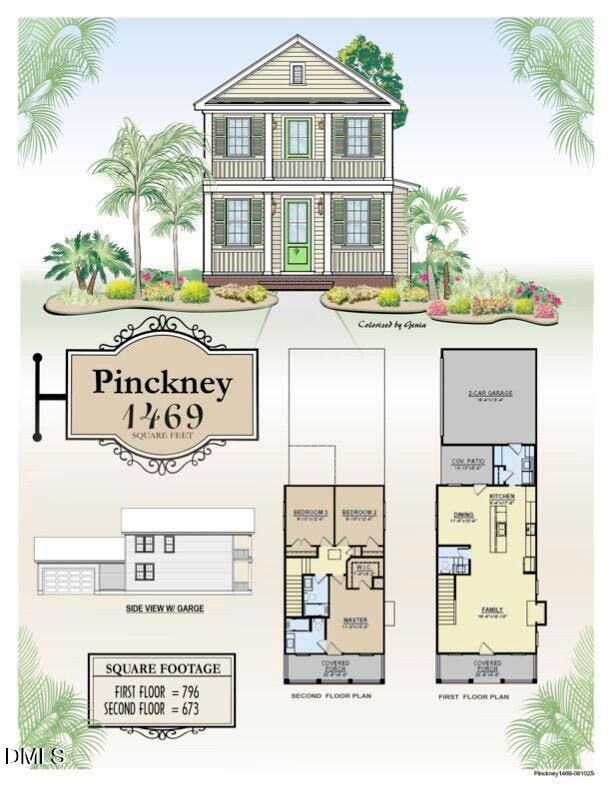503 E 1st St Princeton, NC 27569
Boon Hill NeighborhoodEstimated payment $2,069/month
Highlights
- Under Construction
- Open Floorplan
- Stone Countertops
- Princeton Elementary School Rated 9+
- High Ceiling
- Covered Patio or Porch
About This Home
MOVE-IN READY!! Princeton's newest signature neighborhood, Pinecroft, is now selling! Designed with Charleston-inspired charm, this thoughtfully planned community captures the perfect blend of timeless style and modern convenience. Located in the heart of Princeton, a quaint and welcoming town known for its community spirit, Pinecroft places you just moments from locally owned favorites including a coffee shop, pharmacy, hardware store, restaurants, and more, all while being in the highly regarded Princeton School district. Every home in Pinecroft showcases distinctive architecture, rear-entry garages, wagon wheel driveways, covered front porches, sodded lawns, and beautifully landscaped sidewalks that create undeniable curb appeal. Inside, you'll find modern interiors that balance elegance with livability, offering inviting layouts and stylish finishes. One of the newest floor plans, the Pinkney, features a spacious family room with a fireplace and mantle, a stunning island kitchen with stainless steel appliances, an over-the-range microwave, and an undermount sink. The luxurious primary suite offers a stone vanity and a generous walk-in closet, while multiple covered porches, including a rear porch perfect for grilling, make outdoor living just as enjoyable. Just seconds from downtown Princeton and a short commute to Raleigh or Goldsboro, Pinecroft is a place to truly call home. With homes already under construction, you can begin selections today or choose your lot and design your dream home in this charming new neighborhood.
Open House Schedule
-
Saturday, January 31, 202611:00 am to 1:00 pm1/31/2026 11:00:00 AM +00:001/31/2026 1:00:00 PM +00:00Add to Calendar
-
Sunday, February 01, 20262:00 to 4:00 pm2/1/2026 2:00:00 PM +00:002/1/2026 4:00:00 PM +00:00Add to Calendar
Home Details
Home Type
- Single Family
Year Built
- Built in 2025 | Under Construction
Lot Details
- 6,970 Sq Ft Lot
HOA Fees
- $25 Monthly HOA Fees
Parking
- 2 Car Attached Garage
- Side Facing Garage
- Garage Door Opener
Home Design
- Home is estimated to be completed on 12/1/25
- Slab Foundation
- Frame Construction
- Shingle Roof
- Vinyl Siding
Interior Spaces
- 1,509 Sq Ft Home
- 2-Story Property
- Open Floorplan
- Smooth Ceilings
- High Ceiling
- Ceiling Fan
- Fireplace
- Family Room
- Combination Kitchen and Dining Room
- Fire and Smoke Detector
Kitchen
- Electric Oven
- Free-Standing Electric Oven
- Free-Standing Electric Range
- Free-Standing Range
- Dishwasher
- Stainless Steel Appliances
- Kitchen Island
- Stone Countertops
Flooring
- Carpet
- Laminate
- Vinyl
Bedrooms and Bathrooms
- 3 Bedrooms
- Primary bedroom located on second floor
- Walk-In Closet
- Bathtub with Shower
Laundry
- Laundry Room
- Washer and Electric Dryer Hookup
Outdoor Features
- Balcony
- Covered Patio or Porch
Schools
- Princeton Elementary And Middle School
- Princeton High School
Utilities
- Central Air
- Heat Pump System
- Water Heater
Community Details
- Pinecroft Property Owners Association
- Pinecroft Subdivision
Listing and Financial Details
- Assessor Parcel Number 265213145246
Map
Home Values in the Area
Average Home Value in this Area
Property History
| Date | Event | Price | List to Sale | Price per Sq Ft |
|---|---|---|---|---|
| 09/05/2025 09/05/25 | For Sale | $329,900 | -- | $219 / Sq Ft |
Source: Doorify MLS
MLS Number: 10120044
- 101 Pearce St
- 112 Mason St
- 108 Mason St
- 110 Mason St
- 124 Mason St
- 126 Mason St
- 305 S Pearl St
- 116 Linda St
- 1955 Old Cornwallis Rd
- 403 W Edwards St
- 1828 Old Rock Quarry Rd
- 0 Old Rock Quarry Rd
- 0 Old Rock Quarry Rd Unit 100527716
- 2159 Old Rock Quarry Rd
- 1661 Old Rock Quarry Rd
- 106 Eagle Crest Ln
- 4717 E U S 70 E
- 125 Lakeview Estates Dr
- 280 Old Cornwallis Rd
- 296 Shoreline Dr
- 205 S Walnut St
- 106 Smith St
- 126 Digging Time Ave
- 93 Digging Time Ave
- 18 Andrew Blvd
- 961 Nc 581 Hwy N
- 59 Jc Dr
- 107 Sampson Ct
- 618 White St
- 601 W Anderson St
- 804 W Anderson St
- 120 Boykin Ave
- 401 Grand Oaks Dr
- 307 Grand Oaks Dr
- 111 Red Maple Place
- 108 Red Maple Place
- 2 N Sussex Dr Unit B
- 11 Redding Ct
- 25 Camelia Dr
- 58 White Oak Dr







