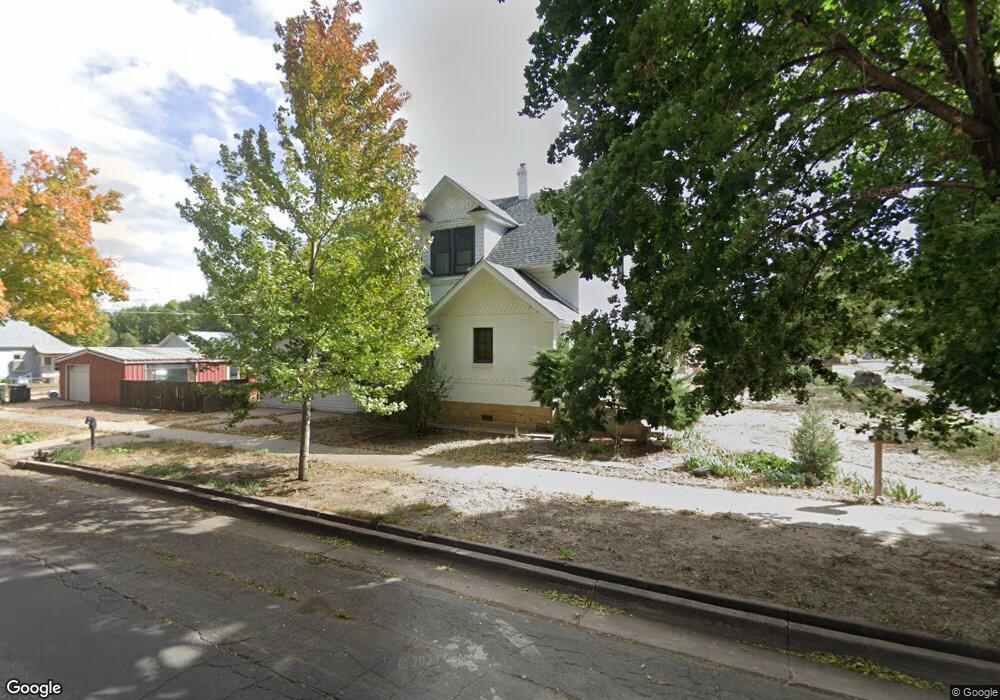503 E 3rd St Florence, CO 81226
Estimated Value: $477,837 - $513,000
4
Beds
3
Baths
3,650
Sq Ft
$135/Sq Ft
Est. Value
About This Home
This home is located at 503 E 3rd St, Florence, CO 81226 and is currently estimated at $491,959, approximately $134 per square foot. 503 E 3rd St is a home located in Fremont County with nearby schools including Fremont Elementary School, Florence High School, and Florence Christian School.
Ownership History
Date
Name
Owned For
Owner Type
Purchase Details
Closed on
Aug 12, 2024
Sold by
Otoole Kaitlyn and Gerhardt Jacob
Bought by
Otoole Kaitlyn
Current Estimated Value
Home Financials for this Owner
Home Financials are based on the most recent Mortgage that was taken out on this home.
Original Mortgage
$214,000
Outstanding Balance
$211,141
Interest Rate
5.99%
Mortgage Type
New Conventional
Estimated Equity
$280,818
Purchase Details
Closed on
Apr 9, 2020
Sold by
Fox Barbara D
Bought by
Otoole Kaitlyn and Gerhardt Jacob
Home Financials for this Owner
Home Financials are based on the most recent Mortgage that was taken out on this home.
Original Mortgage
$271,800
Interest Rate
3.4%
Mortgage Type
New Conventional
Purchase Details
Closed on
May 4, 2010
Sold by
Fox John N and Fox Carol J
Bought by
Fox John N and Fox Carol J
Create a Home Valuation Report for This Property
The Home Valuation Report is an in-depth analysis detailing your home's value as well as a comparison with similar homes in the area
Home Values in the Area
Average Home Value in this Area
Purchase History
| Date | Buyer | Sale Price | Title Company |
|---|---|---|---|
| Otoole Kaitlyn | -- | Fidelity National Title | |
| Otoole Kaitlyn | $302,000 | Fidelity National Title | |
| Fox John N | -- | None Available |
Source: Public Records
Mortgage History
| Date | Status | Borrower | Loan Amount |
|---|---|---|---|
| Open | Otoole Kaitlyn | $214,000 | |
| Previous Owner | Otoole Kaitlyn | $271,800 |
Source: Public Records
Tax History
| Year | Tax Paid | Tax Assessment Tax Assessment Total Assessment is a certain percentage of the fair market value that is determined by local assessors to be the total taxable value of land and additions on the property. | Land | Improvement |
|---|---|---|---|---|
| 2024 | $2,364 | $31,074 | $0 | $0 |
| 2023 | $2,184 | $27,388 | $0 | $0 |
| 2022 | $1,619 | $20,474 | $0 | $0 |
| 2021 | $1,642 | $21,063 | $0 | $0 |
| 2020 | $981 | $14,531 | $0 | $0 |
| 2019 | $990 | $14,531 | $0 | $0 |
| 2018 | $881 | $13,068 | $0 | $0 |
| 2017 | $449 | $13,068 | $0 | $0 |
| 2016 | $427 | $12,520 | $0 | $0 |
| 2015 | $845 | $12,520 | $0 | $0 |
| 2012 | $904 | $12,206 | $1,605 | $10,601 |
Source: Public Records
Map
Nearby Homes
