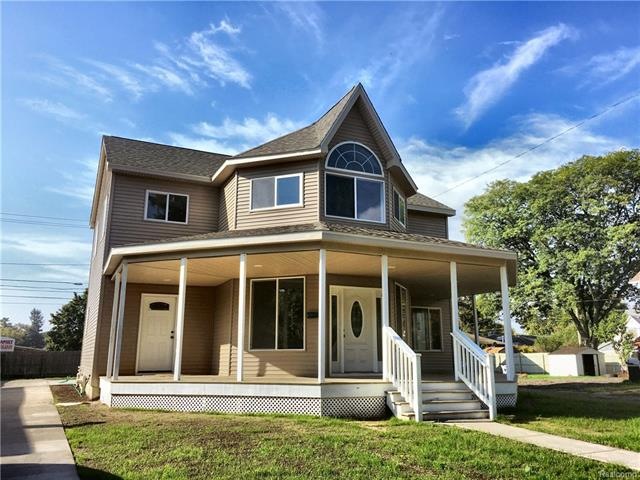
$275,000
- 2 Beds
- 2.5 Baths
- 1,495 Sq Ft
- 1687 Pinecroft Ln
- Howell, MI
$0 down RD/VA buyers Welcome! Immediate Occupancy! Live at the HOTTEST address in town! Now offering a Builder's Basic package to make new construction living even more affordable! MODEL HOURS: Friday: 4–6 PM Saturday & Sunday: 1–3 PM Or schedule a private appointment! FEATURES INCLUDE: ~ Lofty 9' ceilings on the main floor ~ Designer kitchens ~ Stunning feature wall with fireplace. Choose
Michelle Herrst RE/MAX Platinum
