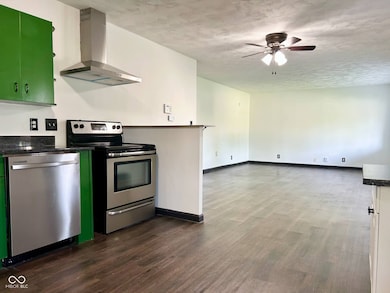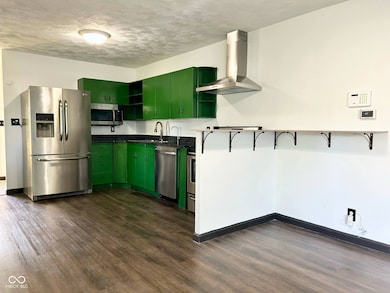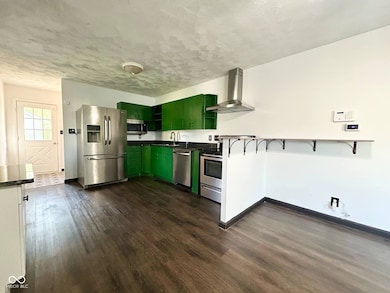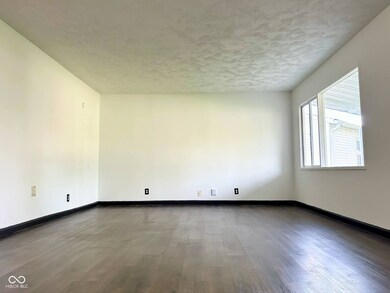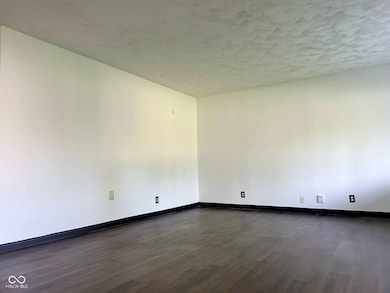
503 Elmhurst Place Whiteland, IN 46184
Highlights
- 0.79 Acre Lot
- No HOA
- Tankless Water Heater
- Ranch Style House
- Eat-In Kitchen
- Vinyl Plank Flooring
About This Home
As of June 2025Charming 3-bedroom, 1.5-bath ranch nestled on a spacious lot at the end of a peaceful cul-de-sac. This well-maintained home features numerous recent upgrades, including a new tankless water heater, newer HVAC system, updated electrical and fresh interior paint throughout. Surrounded by mature trees, the property offers both privacy and a serene setting. With its move-in ready condition and desirable location, this home is a rare find-and it won't last long!
Last Agent to Sell the Property
New Quantum Realty Group Brokerage Email: dao.richmond@gmail.com License #RB14047318 Listed on: 05/13/2025
Home Details
Home Type
- Single Family
Est. Annual Taxes
- $1,544
Year Built
- Built in 1957
Lot Details
- 0.79 Acre Lot
Home Design
- Ranch Style House
- Slab Foundation
- Aluminum Siding
Interior Spaces
- 1,120 Sq Ft Home
- Combination Kitchen and Dining Room
- Vinyl Plank Flooring
Kitchen
- Eat-In Kitchen
- Electric Oven
- Microwave
- Dishwasher
Bedrooms and Bathrooms
- 3 Bedrooms
Utilities
- Forced Air Heating System
- Tankless Water Heater
Community Details
- No Home Owners Association
Listing and Financial Details
- Tax Lot 510
- Assessor Parcel Number 410521032003000027
- Seller Concessions Offered
Ownership History
Purchase Details
Home Financials for this Owner
Home Financials are based on the most recent Mortgage that was taken out on this home.Purchase Details
Home Financials for this Owner
Home Financials are based on the most recent Mortgage that was taken out on this home.Purchase Details
Home Financials for this Owner
Home Financials are based on the most recent Mortgage that was taken out on this home.Purchase Details
Home Financials for this Owner
Home Financials are based on the most recent Mortgage that was taken out on this home.Similar Homes in Whiteland, IN
Home Values in the Area
Average Home Value in this Area
Purchase History
| Date | Type | Sale Price | Title Company |
|---|---|---|---|
| Quit Claim Deed | $200,000 | Hall Render Killian Heath & Ly | |
| Warranty Deed | $200,000 | Hall Render Killian Heath & Ly | |
| Warranty Deed | $137,000 | Security Title | |
| Warranty Deed | -- | None Available |
Mortgage History
| Date | Status | Loan Amount | Loan Type |
|---|---|---|---|
| Previous Owner | $6,755 | New Conventional | |
| Previous Owner | $189,504 | FHA | |
| Previous Owner | $95,150 | New Conventional | |
| Previous Owner | $19,000 | New Conventional | |
| Previous Owner | $92,787 | FHA | |
| Previous Owner | $60,000 | Credit Line Revolving | |
| Previous Owner | $46,500 | Credit Line Revolving |
Property History
| Date | Event | Price | Change | Sq Ft Price |
|---|---|---|---|---|
| 06/30/2025 06/30/25 | Sold | $229,000 | -2.5% | $204 / Sq Ft |
| 05/20/2025 05/20/25 | Pending | -- | -- | -- |
| 05/13/2025 05/13/25 | For Sale | $234,900 | +21.7% | $210 / Sq Ft |
| 04/22/2022 04/22/22 | Sold | $193,000 | -3.5% | $172 / Sq Ft |
| 03/07/2022 03/07/22 | Pending | -- | -- | -- |
| 03/03/2022 03/03/22 | For Sale | $200,000 | +46.0% | $179 / Sq Ft |
| 04/13/2020 04/13/20 | Sold | $137,000 | -5.5% | $122 / Sq Ft |
| 03/10/2020 03/10/20 | Pending | -- | -- | -- |
| 03/06/2020 03/06/20 | For Sale | $145,000 | +53.4% | $129 / Sq Ft |
| 08/08/2017 08/08/17 | Sold | $94,500 | +6.2% | $84 / Sq Ft |
| 06/09/2017 06/09/17 | Pending | -- | -- | -- |
| 06/08/2017 06/08/17 | For Sale | $89,000 | -- | $79 / Sq Ft |
Tax History Compared to Growth
Tax History
| Year | Tax Paid | Tax Assessment Tax Assessment Total Assessment is a certain percentage of the fair market value that is determined by local assessors to be the total taxable value of land and additions on the property. | Land | Improvement |
|---|---|---|---|---|
| 2024 | $1,559 | $165,000 | $42,000 | $123,000 |
| 2023 | $1,543 | $158,100 | $42,000 | $116,100 |
| 2022 | $1,522 | $146,400 | $35,000 | $111,400 |
| 2021 | $1,351 | $129,600 | $35,000 | $94,600 |
| 2020 | $1,129 | $111,800 | $51,500 | $60,300 |
| 2019 | $898 | $98,300 | $39,100 | $59,200 |
| 2018 | $885 | $93,400 | $33,100 | $60,300 |
| 2017 | $934 | $94,500 | $33,100 | $61,400 |
| 2016 | $800 | $87,600 | $33,100 | $54,500 |
| 2014 | $778 | $82,200 | $33,500 | $48,700 |
| 2013 | $778 | $83,400 | $33,500 | $49,900 |
Agents Affiliated with this Home
-
Duangdao Richmond

Seller's Agent in 2025
Duangdao Richmond
New Quantum Realty Group
(412) 979-1818
3 in this area
68 Total Sales
-
Kirk C Parramore

Buyer's Agent in 2025
Kirk C Parramore
Trusted Realty Partners of Ind
(317) 535-7202
4 in this area
33 Total Sales
-
S
Seller's Agent in 2022
Suzzanna Broyles
Gemini Realty Grp Inc
-
K
Seller's Agent in 2020
Karen Buckler
At Work For You Realty, LLC.
-
L
Seller's Agent in 2017
Loren Scott
Map
Source: MIBOR Broker Listing Cooperative®
MLS Number: 22038384
APN: 41-05-21-032-003.000-027
- 0 E 700 N Unit MBR22036500
- 380 Parkway St
- 309 Arlington Dr
- 409 Parkway St
- 269 Switchgrass Ln
- 192 Bluestem Ln
- 34 Crestwood Dr
- 31 Morningside Ct
- 140 Mission Terrace Dr
- 38 Grassy Dr
- 400 S U S Highway 31
- 1112 Berwyn Rd
- 49 Grassy Dr
- 209 Allen Ln
- 172 Arabian Ct
- 1056 Hilltop Commons Blvd
- 1039 Eastlawn Dr
- 230 Kiawah Dr
- 18 Meadow Creek Blvd E
- 657 Whiteland Rd


