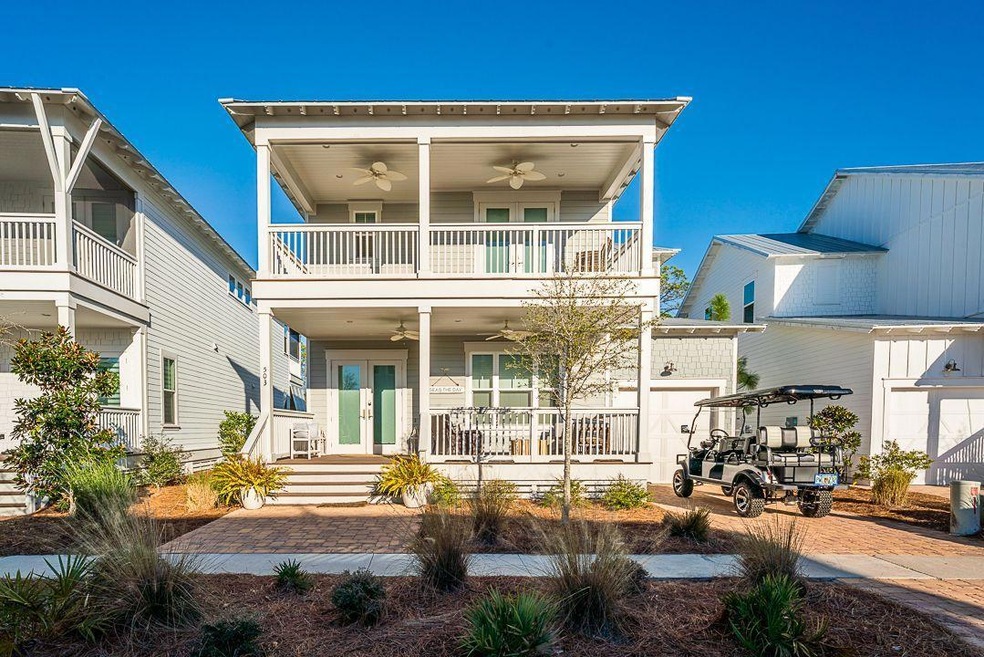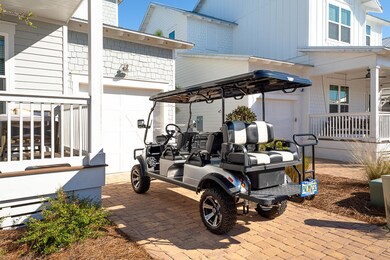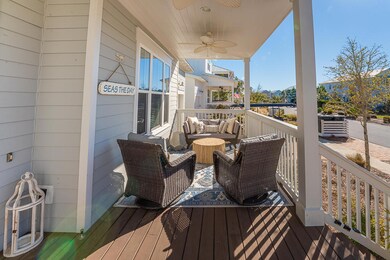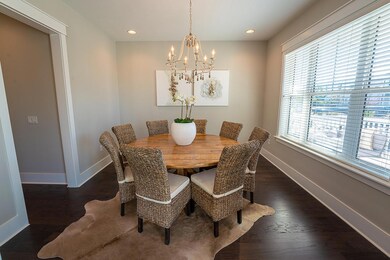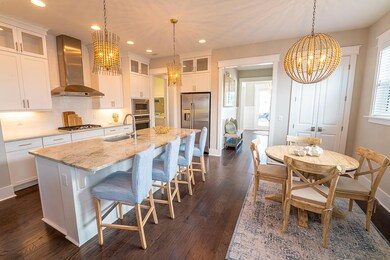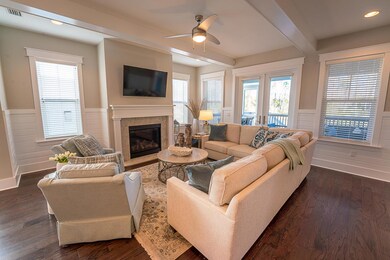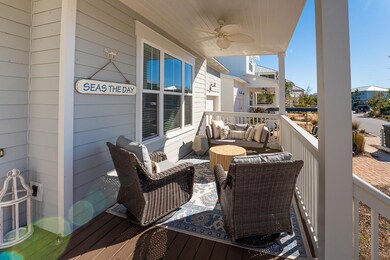
503 Flatwoods Forest Loop Santa Rosa Beach, FL 32459
Estimated Value: $1,445,000 - $1,715,000
Highlights
- Fishing
- Home fronts a pond
- Pond
- Bay Elementary School Rated A-
- Pond View
- Beach House
About This Home
As of April 2021Settled in the gorgeous NatureWalk at Seagrove community, this 2-story Florida cottage is professionally decorated with new furnishings, electronics and includes a brand new (2021) 6 seater golf cart. Sleeps 14. This stunning property would be a lucrative investment for any second home or vacation rental. Two guest suites, a custom bunk room with 4 queen beds and private bath. An open and airy master suite, and luxury bathroom, complete with a soaker tub and separate walk-in shower, to be a place of rejuvenation and relaxation. The expansive kitchen showcases stunning Carrera marble countertops, shaker style cabinets all the way to the ceiling, subway tile backsplash, built in appliances including gas cooktop. Wide open living, kitchen, dining perfect for entertaining. Gas fireplace with matching Carrera marble surround. Screened porch overlooking the pond. Prime location near 30A and Seaside! This premier location offers accessibility to area restaurants and Publix just right next door. Amenities in community include a trail to the beach - just under 1 mile, The Gathering Place is centrally located and features a playground, heated lap pool, zero entry pool, hot tub, fire pit, grills, tv, bar area for parties and plenty of seating. Other community amenities include fitness stations, multi-purpose courts, pickleball, and trails throughout.
Last Agent to Sell the Property
Corcoran Reverie SRB License #3318670 Listed on: 01/15/2021

Home Details
Home Type
- Single Family
Est. Annual Taxes
- $8,091
Year Built
- Built in 2018
Lot Details
- 5,227 Sq Ft Lot
- Lot Dimensions are 43.31 x 95 x 53.92 x 95.03
- Home fronts a pond
- Property fronts a private road
- Sprinkler System
HOA Fees
- $290 Monthly HOA Fees
Parking
- 1 Car Garage
- Automatic Garage Door Opener
Home Design
- Beach House
- Off Grade Structure
- Ridge Vents on the Roof
- Metal Roof
- Cement Board or Planked
Interior Spaces
- 2,912 Sq Ft Home
- 2-Story Property
- Furnished
- Shelving
- Beamed Ceilings
- Coffered Ceiling
- Tray Ceiling
- Ceiling Fan
- Recessed Lighting
- Fireplace
- Double Pane Windows
- Window Treatments
- Breakfast Room
- Screened Porch
- Pond Views
Kitchen
- Walk-In Pantry
- Gas Oven or Range
- Self-Cleaning Oven
- Cooktop with Range Hood
- Microwave
- Ice Maker
- Dishwasher
- Kitchen Island
- Disposal
Flooring
- Wood
- Tile
Bedrooms and Bathrooms
- 4 Bedrooms
- Primary Bedroom on Main
- Dual Vanity Sinks in Primary Bathroom
- Shower Only in Primary Bathroom
Laundry
- Dryer
- Washer
Home Security
- Home Security System
- Storm Windows
- Storm Doors
Outdoor Features
- Outdoor Shower
- Pond
Schools
- Dune Lakes Elementary School
- Emerald Coast Middle School
- South Walton High School
Utilities
- Multiple cooling system units
- Central Heating and Cooling System
- Two Heating Systems
- Underground Utilities
- Tankless Water Heater
- Gas Water Heater
- Cable TV Available
Listing and Financial Details
- Minimum Rental Period
- Assessor Parcel Number 11-3S-19-25010-000-1940
Community Details
Overview
- Association fees include accounting, ground keeping, internet service, management, master, security, cable TV
- Naturewalk At Seagrove Subdivision
Amenities
- Community Barbecue Grill
- Picnic Area
Recreation
- Community Playground
- Community Whirlpool Spa
- Fishing
Ownership History
Purchase Details
Home Financials for this Owner
Home Financials are based on the most recent Mortgage that was taken out on this home.Purchase Details
Home Financials for this Owner
Home Financials are based on the most recent Mortgage that was taken out on this home.Purchase Details
Home Financials for this Owner
Home Financials are based on the most recent Mortgage that was taken out on this home.Similar Homes in the area
Home Values in the Area
Average Home Value in this Area
Purchase History
| Date | Buyer | Sale Price | Title Company |
|---|---|---|---|
| Horning Michelle A | $1,260,000 | Attorney | |
| Bonin Christopher E | $877,700 | Setco Services Llc | |
| Robertson Betty Lynn | $766,100 | K Title Co Llc |
Mortgage History
| Date | Status | Borrower | Loan Amount |
|---|---|---|---|
| Open | Horning Michelle A | $996,000 | |
| Previous Owner | Bonin Christopher E | $789,300 | |
| Previous Owner | Robertson Betty Lynn | $453,100 |
Property History
| Date | Event | Price | Change | Sq Ft Price |
|---|---|---|---|---|
| 04/09/2021 04/09/21 | Sold | $1,260,000 | 0.0% | $433 / Sq Ft |
| 02/09/2021 02/09/21 | Pending | -- | -- | -- |
| 01/15/2021 01/15/21 | For Sale | $1,260,000 | +43.7% | $433 / Sq Ft |
| 09/25/2020 09/25/20 | Sold | $877,000 | 0.0% | $301 / Sq Ft |
| 08/11/2020 08/11/20 | Pending | -- | -- | -- |
| 08/08/2020 08/08/20 | For Sale | $877,000 | -- | $301 / Sq Ft |
Tax History Compared to Growth
Tax History
| Year | Tax Paid | Tax Assessment Tax Assessment Total Assessment is a certain percentage of the fair market value that is determined by local assessors to be the total taxable value of land and additions on the property. | Land | Improvement |
|---|---|---|---|---|
| 2024 | $16,082 | $1,317,344 | $278,916 | $1,038,428 |
| 2023 | $16,082 | $1,353,080 | $278,916 | $1,074,164 |
| 2022 | $15,472 | $1,260,831 | $309,596 | $951,235 |
| 2021 | $10,070 | $721,639 | $116,963 | $604,676 |
| 2020 | $8,428 | $660,614 | $107,006 | $553,608 |
| 2019 | $8,223 | $640,773 | $103,890 | $536,883 |
| 2018 | $2,848 | $100,864 | $0 | $0 |
| 2017 | $582 | $97,926 | $97,926 | $0 |
| 2016 | $157 | $15,654 | $0 | $0 |
| 2015 | $149 | $14,630 | $0 | $0 |
| 2014 | $137 | $13,300 | $0 | $0 |
Agents Affiliated with this Home
-
Susan Kadi
S
Seller's Agent in 2021
Susan Kadi
Corcoran Reverie SRB
(850) 399-0639
38 Total Sales
-
Scott Cobine

Buyer's Agent in 2021
Scott Cobine
Berkshire Hathaway HomeServices
(850) 974-9055
79 Total Sales
-
Joe Fagundes

Seller's Agent in 2020
Joe Fagundes
Berkshire Hathaway HomeServices PenFed Realty
(850) 699-7047
91 Total Sales
-
Bill Ullery

Buyer's Agent in 2020
Bill Ullery
Berkshire Hathaway HomeServices
(850) 502-9199
17 Total Sales
Map
Source: Emerald Coast Association of REALTORS®
MLS Number: 862509
APN: 11-3S-19-25010-000-1940
- 38 Lovegrass Way
- 260 Flatwoods Forest Loop
- 547 Flatwoods Forest Loop
- 345 Flatwoods Forest Loop
- 1101 Sandgrass Blvd
- 1143 Sandgrass Blvd
- 654 Flatwoods Forest Loop
- 00 Prairie Pass
- 661 Flatwoods Forest Loop
- 673 Flatwoods Forest Loop
- 5 Cinnamon Fern Ln
- 571 Sandgrass Blvd
- 65 Flatwoods Forest Loop
- 116 Prairie Pass
- 50 Cinnamon Fern Ln
- 110 Prairie Pass
- 985 Sandgrass Blvd
- 859 Sandgrass Blvd
- G,I,K Sandgrass Blvd
- 667 E Royal Fern Way
- 503 Flatwoods Forest Loop
- 503 Flatwoods Forest Loop Unit Lot 194
- 495 Flatwoods Forest Loop
- 495 Flatwoods Forest Loop Unit Lot 193
- 511 Flatwoods Forest Loop
- 511 Flatwoods Forest Loop Unit Lot 195
- 485 Flatwoods Forest Loop
- 485 Flatwoods Forest Loop Unit Lot 192
- 521 Flatwoods Forest Loop Unit Lot 196
- 52 Lovegrass Way Unit Lot 336
- 477 Flatwoods Forest Loop Unit Lot 191
- 44 Lovegrass Way Unit Lot 335
- 533 Flatwoods Forest Loop Unit Lot 197
- 38 Lovegrass Way Unit Lot 334
- 480 Flatwoods Forest Loop
- 480 Flatwoods Forest Loop Unit Lot 337
- 59 Chordgrass Way
- 467 Flatwoods Forest Loop
- 467 Flatwoods Forest Loop Unit Lot 190
- 474 Flatwoods Forest Loop Unit Lot 338
