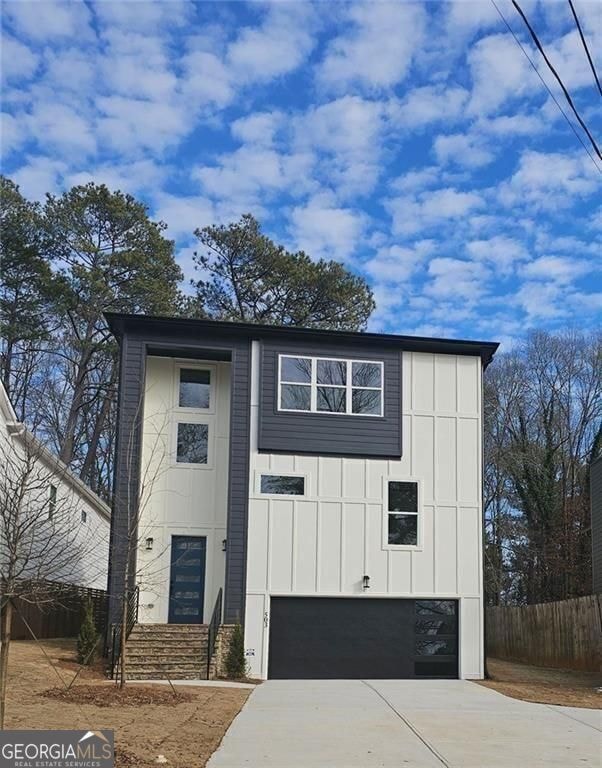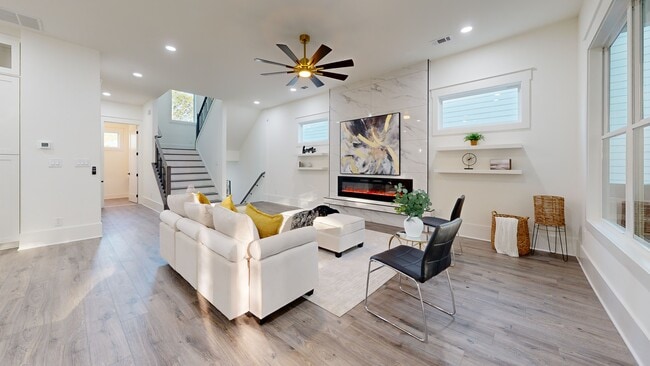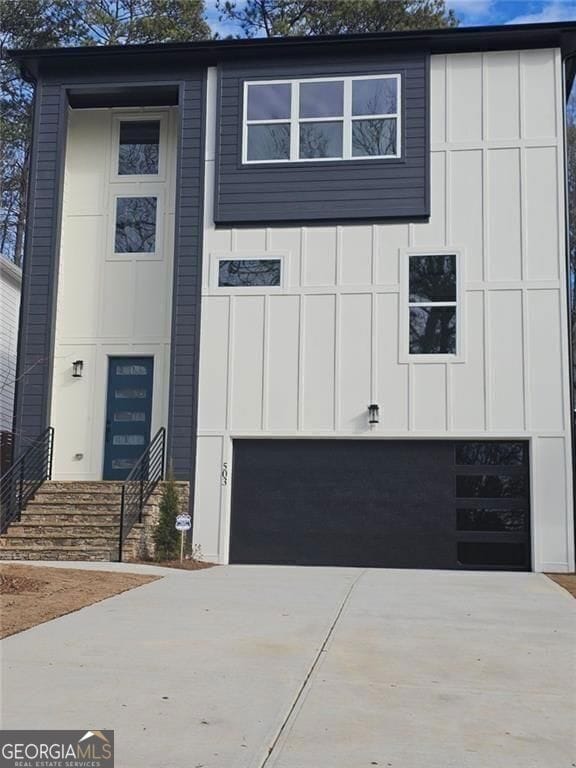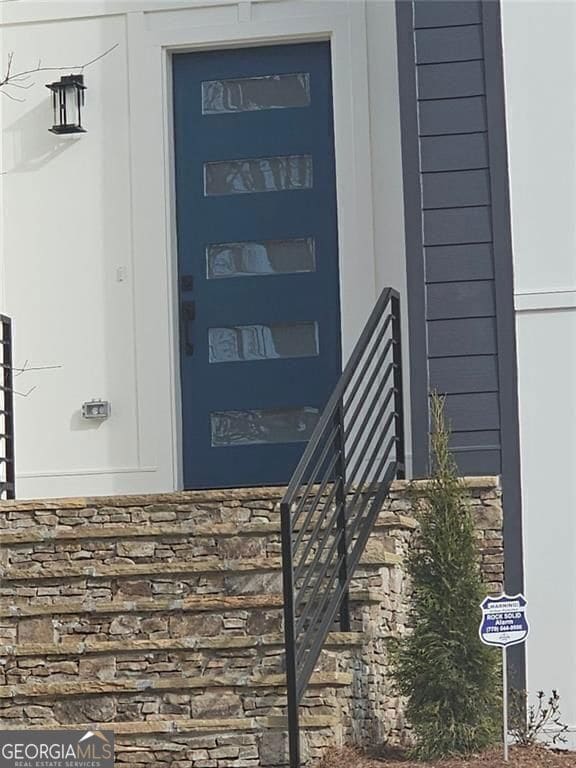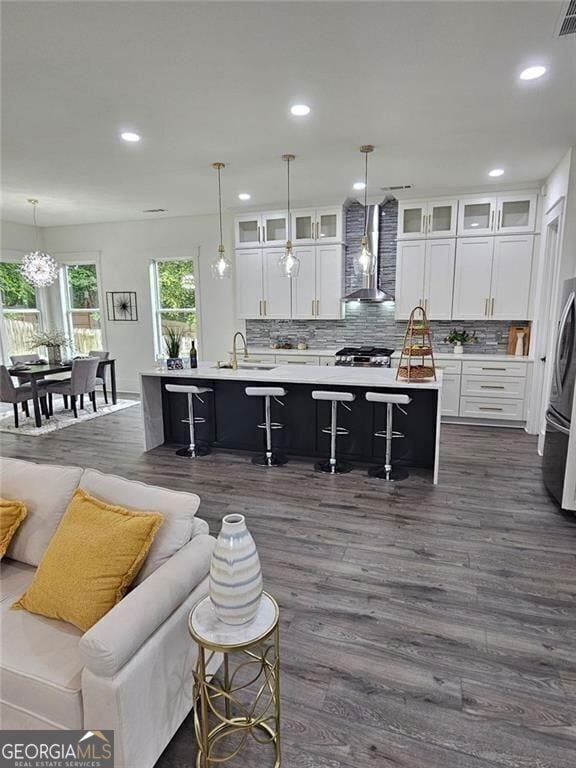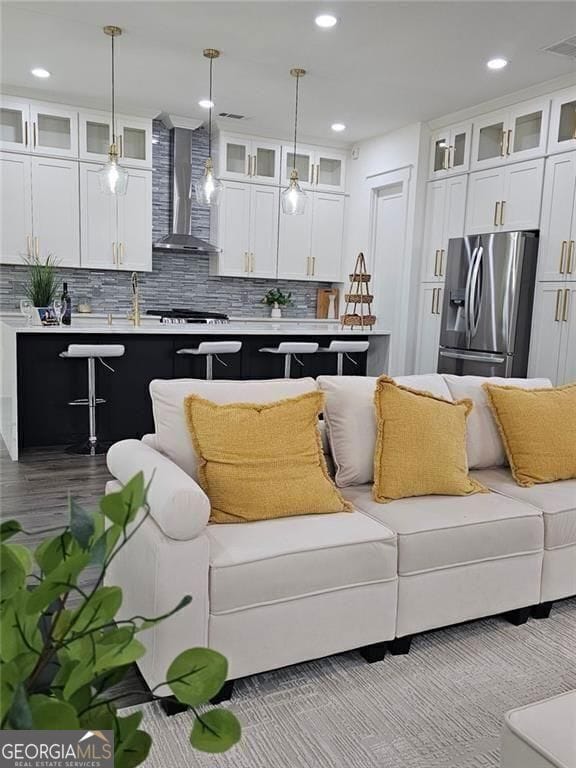
$279,999 Pending
- 4 Beds
- 2 Baths
- 2,059 Sq Ft
- 6744 Rockbridge Rd
- Stone Mountain, GA
ABSOLUTELY A GREAT DEAL Over 2000 sq ft of living space. The floor plan shows four bedrooms, but it could definitely be five if needed.. This house sits on almost 1 acre of level space. This house is much larger than it looks and perfect for home business. A little TLC makes this is a perfect fit. You will love the renovated cabinets. The Covered back porch and front porch is great for sitting
Pat Aiken BHGRE Metro Brokers
