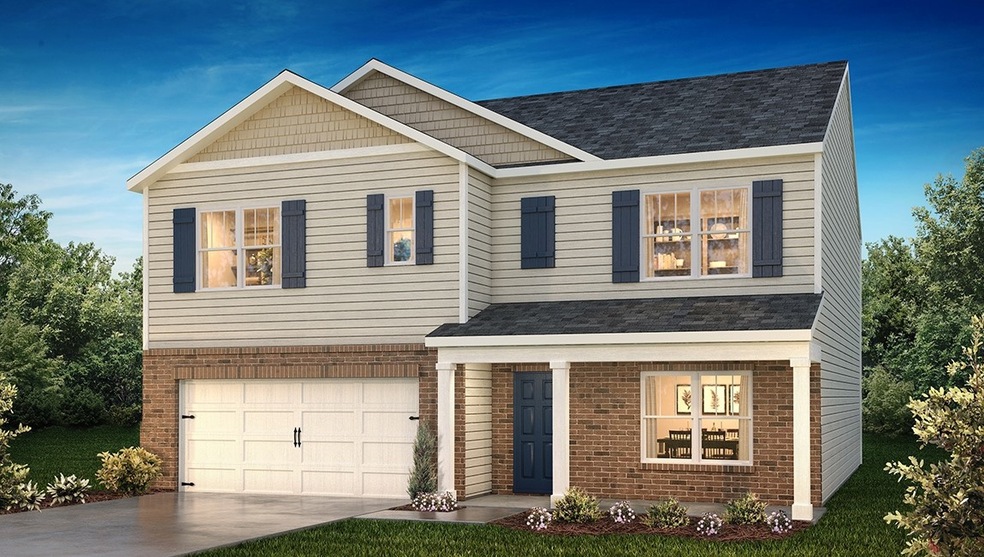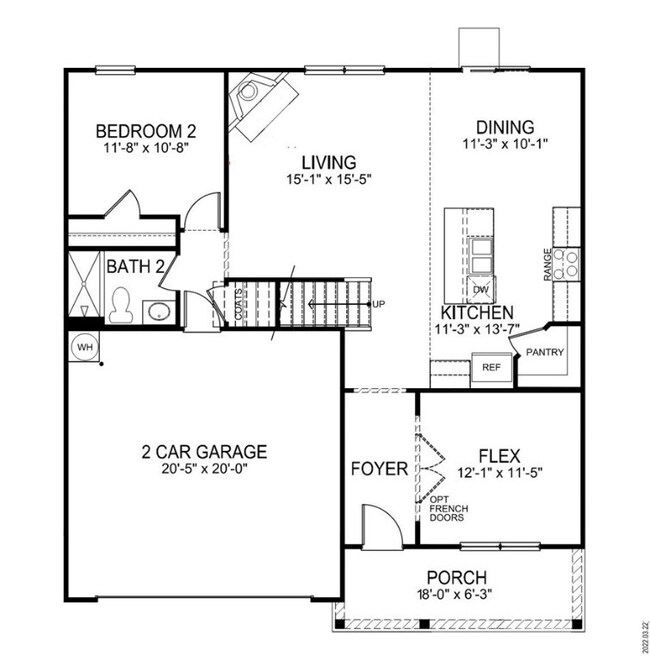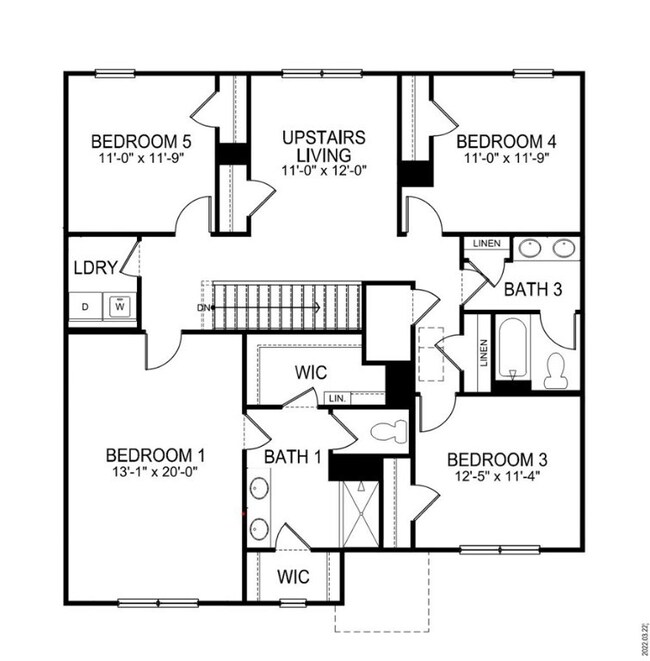
503 Grantham Dr Unit Lot 0151 Piedmont, SC 29673
Highlights
- Craftsman Architecture
- Main Floor Bedroom
- High Ceiling
- Wren Elementary School Rated A
- Loft
- Quartz Countertops
About This Home
As of June 2025Woodglen is a charming new community, tucked away, surrounded by mature trees, and located in the Award-winning Wren School district, just 4 minutes off I-85, Centrally located between Greenville and Anderson, conveniently 20 minutes to either area. Both cities well-known for their dining and entertainment options, the area has a true sense of community. The serenity of being away from the city but conveniently close to all lakes, parks, mountains, or entertainment needed. Woodglen will have a community swimming pool, Pickleball Courts and a cabana. This home presents to you the Hayden floorplan, a spacious two-story home features five bedrooms, three bathrooms, and a two-car garage, providing plenty of space for families of all sizes. As you enter, you’ll be greeted by a welcoming foyer that leads into a home office, then opens into the heart of the home. The open-concept layout seamlessly connects the large living room, dining area, and functional kitchen, creating an ideal space for both everyday living and entertaining. The kitchen is equipped with a walk-in pantry, stainless steel appliances, and a center island with a breakfast bar, making it perfect for meal prep and casual gatherings. Also on the first floor, off the living room, is a convenient guest bedroom and a full bathroom. Upstairs, the spacious primary suite features a walk-in closet and an en-suite bathroom with dual vanities. The four additional bedrooms share a third full bathroom, providing ample space and privacy for all. The upstairs also includes a loft space, perfect for family entertainment, gaming, or a cozy reading nook. Outback you have an 8x15 patio to enjoy as you wish. Call today and come tour Woodglen.
Home Details
Home Type
- Single Family
Year Built
- Built in 2025
Lot Details
- 8,276 Sq Ft Lot
- Level Lot
HOA Fees
- $46 Monthly HOA Fees
Parking
- 2 Car Attached Garage
Home Design
- Craftsman Architecture
- Traditional Architecture
- Brick Exterior Construction
- Slab Foundation
- Vinyl Siding
Interior Spaces
- 2,511 Sq Ft Home
- 2-Story Property
- Smooth Ceilings
- High Ceiling
- Gas Log Fireplace
- Insulated Windows
- Tilt-In Windows
- Living Room
- Home Office
- Loft
- Pull Down Stairs to Attic
- Laundry Room
Kitchen
- Dishwasher
- Quartz Countertops
- Disposal
Flooring
- Carpet
- Laminate
- Vinyl
Bedrooms and Bathrooms
- 5 Bedrooms
- Main Floor Bedroom
- Primary bedroom located on second floor
- Walk-In Closet
- Bathroom on Main Level
- 3 Full Bathrooms
- Dual Sinks
- Bathtub
- Garden Bath
- Separate Shower
Outdoor Features
- Patio
- Front Porch
Location
- City Lot
Schools
- Wren Elementary School
- Wren Middle School
- Wren High School
Utilities
- Cooling Available
- Forced Air Heating System
- Heating System Uses Natural Gas
- Underground Utilities
- Cable TV Available
Listing and Financial Details
- Tax Lot 0120
- Assessor Parcel Number 240.10.01-151
Community Details
Overview
- Association fees include pool(s), street lights
- Built by D.R. Horton
- Woodglen Subdivision
Recreation
- Community Pool
Similar Homes in Piedmont, SC
Home Values in the Area
Average Home Value in this Area
Property History
| Date | Event | Price | Change | Sq Ft Price |
|---|---|---|---|---|
| 06/05/2025 06/05/25 | Sold | $358,900 | -0.1% | $143 / Sq Ft |
| 04/07/2025 04/07/25 | For Sale | $359,290 | -- | $143 / Sq Ft |
Tax History Compared to Growth
Agents Affiliated with this Home
-
Trina Montalbano

Seller's Agent in 2025
Trina Montalbano
D.R. Horton
(864) 713-0753
40 in this area
901 Total Sales
Map
Source: Western Upstate Multiple Listing Service
MLS Number: 20285945


