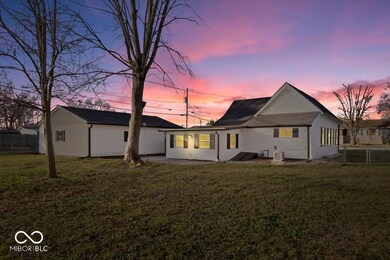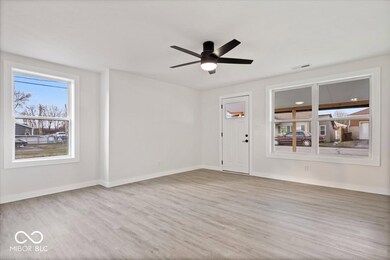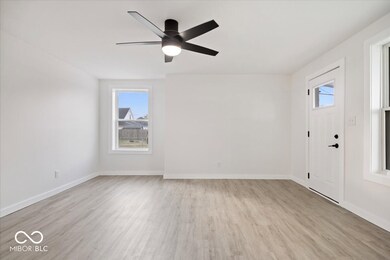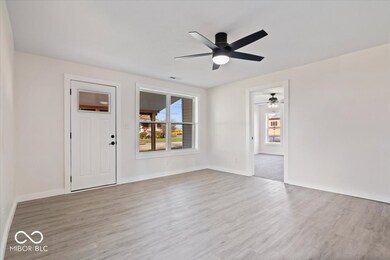
503 Keeley St Edinburgh, IN 46124
Highlights
- No HOA
- Eat-In Kitchen
- Enclosed Glass Porch
- 2 Car Detached Garage
- Woodwork
- Bungalow
About This Home
As of March 2025Discover the perfect blend of small-town charm and modern convenience in this fully remodelled 2-bedroom, 1.5-bath home near Edinburgh. Thoughtfully updated with durable and stylish luxury vinyl plank (LVP) flooring throughout, this home also features a bright sunroom, ideal for enjoying morning coffee or hosting friends. The spacious layout includes brand-new appliances for easy, everyday living, including a washer and dryer!. Outside, a fully fenced yard offers privacy and room to play, garden, or relax. The 2-car detached garage provides ample space for vehicles, storage, or hobbies. Additional upgrades include a new roof and a state-of-the-art HVAC system, ensuring comfort and efficiency year-round. Move-in ready and packed with charm, this home is a true gem waiting to be yours!
Last Agent to Sell the Property
eXp Realty, LLC Brokerage Email: nztroydixon@gmail.com License #RB14041244 Listed on: 01/04/2025

Home Details
Home Type
- Single Family
Est. Annual Taxes
- $1,344
Year Built
- Built in 1940 | Remodeled
Parking
- 2 Car Detached Garage
Home Design
- Bungalow
- Block Foundation
- Vinyl Siding
Interior Spaces
- 1,184 Sq Ft Home
- 1-Story Property
- Woodwork
- Vinyl Clad Windows
- Window Screens
- Combination Kitchen and Dining Room
Kitchen
- Eat-In Kitchen
- Gas Oven
- Microwave
- Dishwasher
Flooring
- Carpet
- Vinyl Plank
Bedrooms and Bathrooms
- 2 Bedrooms
Laundry
- Laundry on main level
- Dryer
- Washer
Utilities
- Forced Air Heating System
- Heating System Uses Gas
- Programmable Thermostat
Additional Features
- Enclosed Glass Porch
- 10,324 Sq Ft Lot
Community Details
- No Home Owners Association
- Edinburgh Subdivision
Listing and Financial Details
- Tax Lot 550,556
- Assessor Parcel Number 411234033036000002
- Seller Concessions Offered
Ownership History
Purchase Details
Home Financials for this Owner
Home Financials are based on the most recent Mortgage that was taken out on this home.Purchase Details
Home Financials for this Owner
Home Financials are based on the most recent Mortgage that was taken out on this home.Similar Homes in Edinburgh, IN
Home Values in the Area
Average Home Value in this Area
Purchase History
| Date | Type | Sale Price | Title Company |
|---|---|---|---|
| Warranty Deed | $210,000 | Chicago Title | |
| Personal Reps Deed | $85,000 | Chicago Title |
Mortgage History
| Date | Status | Loan Amount | Loan Type |
|---|---|---|---|
| Open | $212,121 | New Conventional |
Property History
| Date | Event | Price | Change | Sq Ft Price |
|---|---|---|---|---|
| 03/14/2025 03/14/25 | Sold | $210,000 | -6.7% | $177 / Sq Ft |
| 01/31/2025 01/31/25 | Pending | -- | -- | -- |
| 01/04/2025 01/04/25 | For Sale | $225,000 | +164.7% | $190 / Sq Ft |
| 07/31/2024 07/31/24 | Sold | $85,000 | -10.4% | $72 / Sq Ft |
| 07/12/2024 07/12/24 | Pending | -- | -- | -- |
| 07/02/2024 07/02/24 | For Sale | $94,900 | -- | $80 / Sq Ft |
Tax History Compared to Growth
Tax History
| Year | Tax Paid | Tax Assessment Tax Assessment Total Assessment is a certain percentage of the fair market value that is determined by local assessors to be the total taxable value of land and additions on the property. | Land | Improvement |
|---|---|---|---|---|
| 2024 | $3,061 | $129,400 | $17,800 | $111,600 |
| 2023 | $1,343 | $117,400 | $17,800 | $99,600 |
| 2022 | $1,235 | $106,800 | $17,800 | $89,000 |
| 2021 | $938 | $92,800 | $14,500 | $78,300 |
| 2020 | $841 | $83,100 | $13,100 | $70,000 |
| 2019 | $818 | $80,800 | $13,100 | $67,700 |
| 2018 | $739 | $72,900 | $13,100 | $59,800 |
| 2017 | $711 | $70,100 | $13,100 | $57,000 |
| 2016 | $715 | $68,500 | $17,300 | $51,200 |
| 2014 | $737 | $73,500 | $17,300 | $56,200 |
| 2013 | $737 | $73,100 | $17,300 | $55,800 |
Agents Affiliated with this Home
-
Troy Dixon

Seller's Agent in 2025
Troy Dixon
eXp Realty, LLC
(317) 480-7905
2 in this area
239 Total Sales
-
Christy Norton

Buyer's Agent in 2025
Christy Norton
Norton Premier Real Estate
(317) 775-7812
1 in this area
123 Total Sales
-
Cal Findley

Seller's Agent in 2024
Cal Findley
Keller Williams Indy Metro S
(317) 408-8288
1 in this area
92 Total Sales
Map
Source: MIBOR Broker Listing Cooperative®
MLS Number: 22016640
APN: 41-12-34-033-036.000-002
- 310 S Pleasant St
- 401 S Walnut St
- 524 W Campbell St
- 521 Sunset Dr
- 112 E County Line Rd
- 808 S Main St
- 608 High School Dr
- 510 E Campbell St
- 601 E Thompson St
- 409 N Kyle St
- 15324 N Lillian St
- 7120 U S 31 S
- 213 Harrell Dr
- 1115 Senate Dr
- 1130 Constitution Dr
- 4721 W Randy Rd
- 204 Saint Andrews Ave
- 7221 U S 31 S
- 8155 W 1150 S
- 7165 W State Road 252






