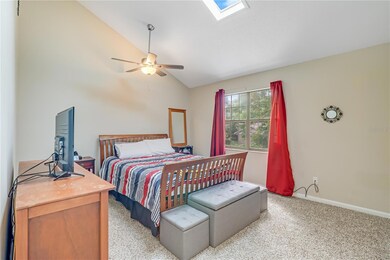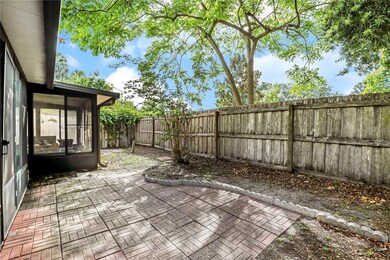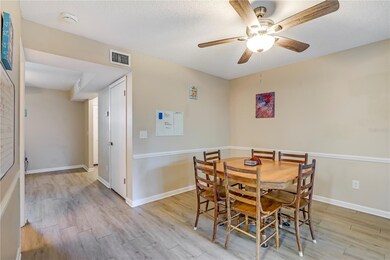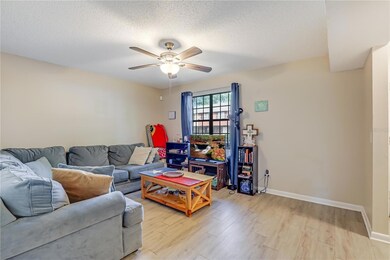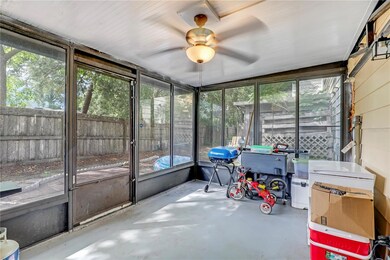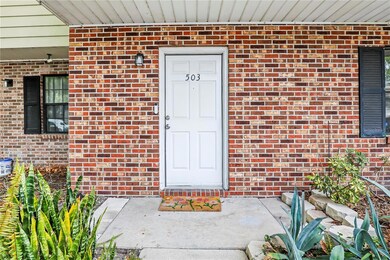503 Kettering Way Orange Park, FL 32073
Estimated payment $1,560/month
Highlights
- Contemporary Architecture
- Vaulted Ceiling
- Covered patio or porch
- Lakeside Elementary School Rated A-
- Community Pool
- Skylights
About This Home
**NEWER ROOF**FRESHLY PAINTED**UPDATED** Discover this charming, updated home, perfectly located for convenience and comfort. Enjoy peace of mind with a newer roof (2020), fresh interior paint, and stylish LVP FLOORING throughout the main living areas. The bedrooms offer cozy, NEWER CARPETING. The kitchen features sleek STAINLESS STEEL APPLIANCES and classic white SHAKER CABINETS. The SPACIOUS MASTER BEDROOM provides a true retreat with its stunning VAULTED CEILING. Step outside to a wonderful SCREENED-IN PORCH, complemented by an ADDITIONAL PATIO area, creating ample space for grilling and gatherings with friends and family. This home boasts an UNBEATABLE LOCATION, within walking distance to the community pool – perfect for those sunny Florida days! Situated just off Blanding Blvd, you're MINUTES FROM TONS OF SHOPPING, DINING, schools, and the Orange Park mall, putting everything you need right at your fingertips. This move-in ready gem is waiting for you - don’t miss out!
Property Details
Home Type
- Co-Op
Est. Annual Taxes
- $2,164
Year Built
- Built in 1982
Lot Details
- 800 Sq Ft Lot
- Northwest Facing Home
HOA Fees
- $414 Monthly HOA Fees
Home Design
- Contemporary Architecture
- Bi-Level Home
- Brick Exterior Construction
- Slab Foundation
- Shingle Roof
Interior Spaces
- 1,343 Sq Ft Home
- Vaulted Ceiling
- Ceiling Fan
- Skylights
- Living Room
Kitchen
- Range<<rangeHoodToken>>
- <<microwave>>
- Dishwasher
- Disposal
Flooring
- Carpet
- Vinyl
Bedrooms and Bathrooms
- 3 Bedrooms
- Primary Bedroom Upstairs
- Split Bedroom Floorplan
- Walk-In Closet
Laundry
- Laundry in unit
- Washer and Electric Dryer Hookup
Outdoor Features
- Covered patio or porch
Schools
- Lakeside Elementary School
- Lakeside Junior High School
- Orange Park High School
Utilities
- Central Heating and Cooling System
- Heat Pump System
- Electric Water Heater
- Cable TV Available
Listing and Financial Details
- Visit Down Payment Resource Website
- Tax Block /
- Assessor Parcel Number 18-04-26-020264-002-08
Community Details
Overview
- Association fees include ground maintenance
- Old Concord Village HOA
- Old Concord Village Subdivision
Recreation
- Community Pool
Pet Policy
- Pets Allowed
Map
Home Values in the Area
Average Home Value in this Area
Tax History
| Year | Tax Paid | Tax Assessment Tax Assessment Total Assessment is a certain percentage of the fair market value that is determined by local assessors to be the total taxable value of land and additions on the property. | Land | Improvement |
|---|---|---|---|---|
| 2024 | $2,111 | $144,149 | $15,000 | $129,149 |
| 2023 | $2,111 | $139,034 | $15,000 | $124,034 |
| 2022 | $1,570 | $109,098 | $15,000 | $94,098 |
| 2021 | $1,417 | $92,145 | $15,000 | $77,145 |
| 2020 | $1,312 | $91,691 | $15,000 | $76,691 |
| 2019 | $1,221 | $85,373 | $15,000 | $70,373 |
| 2018 | $1,048 | $78,216 | $0 | $0 |
| 2017 | $928 | $64,401 | $0 | $0 |
| 2016 | $845 | $55,780 | $0 | $0 |
| 2015 | $821 | $52,855 | $0 | $0 |
| 2014 | $371 | $49,641 | $0 | $0 |
Property History
| Date | Event | Price | Change | Sq Ft Price |
|---|---|---|---|---|
| 07/08/2025 07/08/25 | Price Changed | $169,900 | -2.6% | $127 / Sq Ft |
| 06/19/2025 06/19/25 | Price Changed | $174,400 | -0.3% | $130 / Sq Ft |
| 06/02/2025 06/02/25 | For Sale | $174,900 | 0.0% | $130 / Sq Ft |
| 12/17/2023 12/17/23 | Off Market | $795 | -- | -- |
| 12/17/2023 12/17/23 | Off Market | $168,500 | -- | -- |
| 11/30/2022 11/30/22 | Sold | $168,500 | 0.0% | $125 / Sq Ft |
| 10/29/2022 10/29/22 | Pending | -- | -- | -- |
| 10/27/2022 10/27/22 | For Sale | $168,500 | 0.0% | $125 / Sq Ft |
| 08/22/2014 08/22/14 | Rented | $795 | -11.2% | -- |
| 08/22/2014 08/22/14 | Under Contract | -- | -- | -- |
| 06/06/2014 06/06/14 | For Rent | $895 | -- | -- |
Purchase History
| Date | Type | Sale Price | Title Company |
|---|---|---|---|
| Warranty Deed | -- | -- | |
| Warranty Deed | $90,000 | Giannell Title | |
| Warranty Deed | $90,000 | Giannell Title | |
| Warranty Deed | $60,000 | Giannell Title | |
| Warranty Deed | $55,000 | Attorney | |
| Warranty Deed | $107,000 | Fleming Island Title Company | |
| Warranty Deed | $62,500 | Security Title Agency Inc |
Mortgage History
| Date | Status | Loan Amount | Loan Type |
|---|---|---|---|
| Open | $172,375 | VA | |
| Previous Owner | $51,329 | Purchase Money Mortgage | |
| Previous Owner | $7,500 | Stand Alone Second | |
| Previous Owner | $85,600 | Purchase Money Mortgage | |
| Previous Owner | $10,000 | Credit Line Revolving | |
| Previous Owner | $62,500 | Purchase Money Mortgage |
Source: Stellar MLS
MLS Number: FC309946
APN: 18-04-26-020264-002-08
- 1101 Kettering Way
- 904 Kettering Way
- 2093 Derby Ct
- 222 Kettering Ct
- 306 Kettering Terrace
- 102 Kettering Way
- 2062 Pimlico Place
- 579 Rockingham Rd
- 550 Sam Chase Place
- 597 Pembridge Ct
- 1967 Sussex Dr N
- 2613 Whipple Ave
- 2012 Sussex Dr S
- 2192 George Wythe Rd
- 2190 Carter Braxton Rd
- 2166 John Hart Cir
- 538 Blue Grass Ct
- 2200 John Morton Rd
- 539 William Penn St
- 2741 Birchwood Dr
- 229 Kettering Ct
- 801 Kettering Way
- 2121 Burwick Ave
- 2733 River Oak Dr
- 631 Charles Carroll St
- 680 Roger Sherman St
- 589 Arthur Middleton Cir
- 622 Filmore St
- 2300 Twelve Oaks Dr Unit E7
- 2300 Twelve Oaks Dr Unit K-14
- 607 Richard Lee St
- 3119 Marrano Dr
- 2150 Spencer Rd
- 601 Robert Livingston St
- 630 Constitution Dr
- 1619 Village Way
- 306 Gano Ave
- 514 Brighton Ave Unit 1
- 329 Gano Ave
- 335 Bonnlyn Dr

