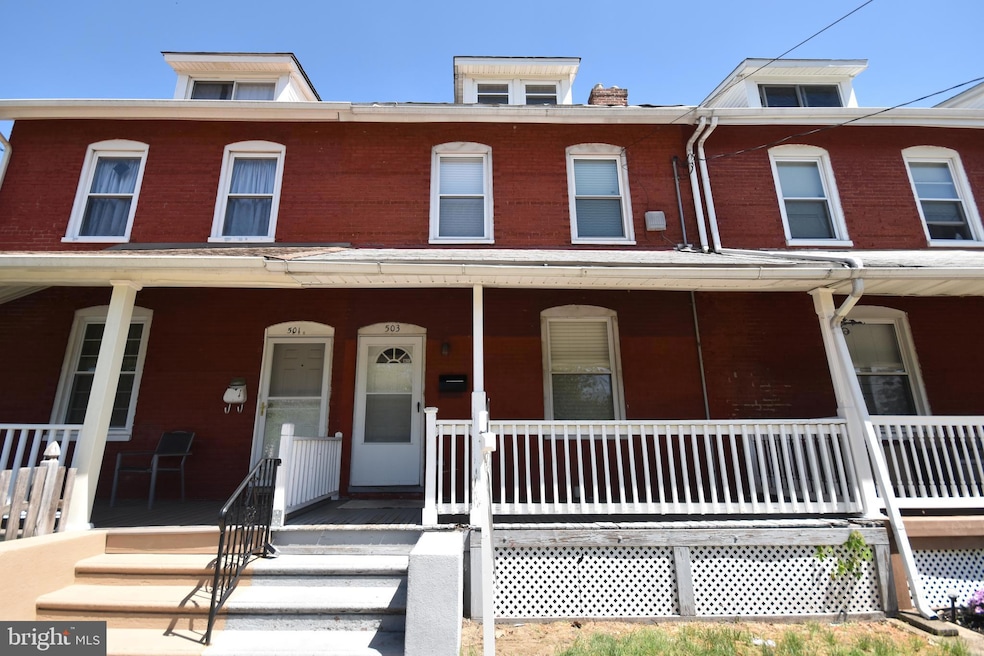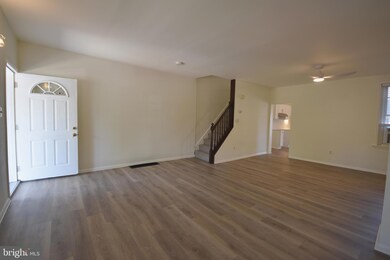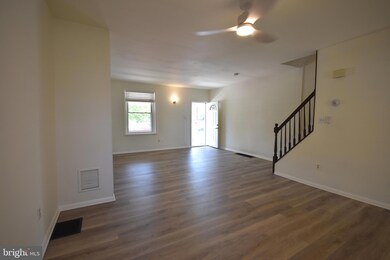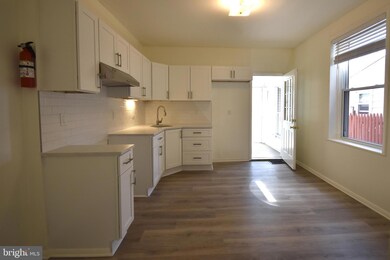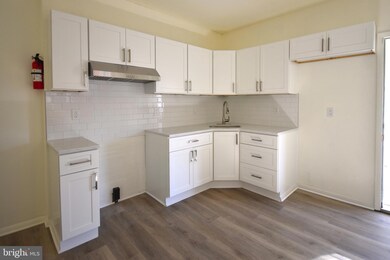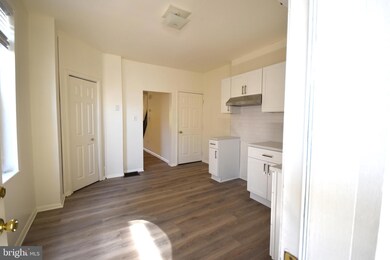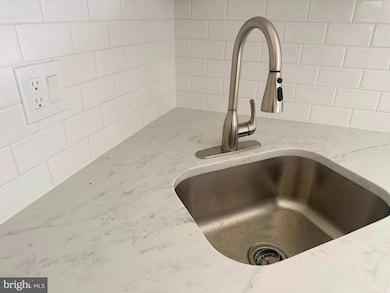
503 Kossuth St Riverside, NJ 08075
Riverside Township NeighborhoodHighlights
- Straight Thru Architecture
- No HOA
- Eat-In Kitchen
- Attic
- Porch
- Living Room
About This Home
As of June 2025Charming Renovated Home in Prime Riverside Location – 503 Kossuth St, Riverside, NJ 08075Welcome to 503 Kossuth Street – a beautifully renovated gem nestled in the heart of Riverside, Burlington County. This move-in-ready home combines historic charm with modern upgrades, all within a vibrant, walkable, and transit-friendly community known for its rich history and ongoing revitalization.Built in 1916, this 3-bedroom + bonus room, 1-bathroom home has been thoughtfully updated throughout. Step inside to find brand-new designer vinyl flooring on the main level and bathroom, Berber carpet on the stairs and upper floor, and an abundance of natural light in every room.The fully remodeled kitchen features elegant quartz countertops and offers style and functionality. Upstairs, you’ll find three spacious bedrooms and a converted attic that serves as a fourth bedroom or flex space—perfect for a home office, guest room, or play area.Bonus: The seller offers a $1,000 seller assistance toward kitchen appliances!Situated with easy access to major highways and public transportation, this home is ideal for commuters, families, or savvy investors seeking a rental opportunity in a high-demand area.Don’t miss this opportunity to own a piece of Riverside’s charm with all the modern comforts you’ve been looking for.
Last Agent to Sell the Property
EXP Realty, LLC License #2447673 Listed on: 05/01/2025

Townhouse Details
Home Type
- Townhome
Est. Annual Taxes
- $3,442
Year Built
- Built in 1916 | Remodeled in 2025
Lot Details
- 1,800 Sq Ft Lot
- Lot Dimensions are 18.00 x 100.00
Parking
- On-Street Parking
Home Design
- Straight Thru Architecture
- Brick Exterior Construction
- Brick Foundation
Interior Spaces
- 1,256 Sq Ft Home
- Property has 3 Levels
- Ceiling Fan
- Living Room
- Dining Room
- Eat-In Kitchen
- Attic
Flooring
- Wall to Wall Carpet
- Vinyl
Bedrooms and Bathrooms
- 3 Bedrooms
- En-Suite Primary Bedroom
- 1 Full Bathroom
Basement
- Basement Fills Entire Space Under The House
- Laundry in Basement
Outdoor Features
- Porch
Schools
- Riverside Middle School
- Riverside High School
Utilities
- Cooling System Mounted In Outer Wall Opening
- 90% Forced Air Heating System
- 100 Amp Service
- Natural Gas Water Heater
Listing and Financial Details
- Tax Lot 00039
- Assessor Parcel Number 30-03002-00039
Community Details
Overview
- No Home Owners Association
- River Side Subdivision
Pet Policy
- Dogs and Cats Allowed
Ownership History
Purchase Details
Similar Homes in the area
Home Values in the Area
Average Home Value in this Area
Purchase History
| Date | Type | Sale Price | Title Company |
|---|---|---|---|
| Interfamily Deed Transfer | -- | -- |
Property History
| Date | Event | Price | Change | Sq Ft Price |
|---|---|---|---|---|
| 07/23/2025 07/23/25 | For Rent | $2,550 | 0.0% | -- |
| 06/13/2025 06/13/25 | Sold | $207,800 | +9.4% | $165 / Sq Ft |
| 05/07/2025 05/07/25 | Pending | -- | -- | -- |
| 05/01/2025 05/01/25 | For Sale | $189,900 | 0.0% | $151 / Sq Ft |
| 06/01/2015 06/01/15 | Rented | $1,250 | 0.0% | -- |
| 05/26/2015 05/26/15 | Under Contract | -- | -- | -- |
| 05/12/2015 05/12/15 | For Rent | $1,250 | 0.0% | -- |
| 04/15/2012 04/15/12 | Rented | $1,250 | +4.2% | -- |
| 04/04/2012 04/04/12 | Under Contract | -- | -- | -- |
| 02/02/2012 02/02/12 | For Rent | $1,200 | -- | -- |
Tax History Compared to Growth
Tax History
| Year | Tax Paid | Tax Assessment Tax Assessment Total Assessment is a certain percentage of the fair market value that is determined by local assessors to be the total taxable value of land and additions on the property. | Land | Improvement |
|---|---|---|---|---|
| 2024 | $3,355 | $83,900 | $34,400 | $49,500 |
| 2023 | $3,355 | $83,900 | $34,400 | $49,500 |
| 2022 | $3,286 | $83,900 | $34,400 | $49,500 |
| 2021 | $3,250 | $83,900 | $34,400 | $49,500 |
| 2020 | $3,193 | $83,900 | $34,400 | $49,500 |
| 2019 | $3,145 | $83,900 | $34,400 | $49,500 |
| 2018 | $2,980 | $80,000 | $19,100 | $60,900 |
| 2017 | $2,900 | $80,000 | $19,100 | $60,900 |
| 2016 | $2,792 | $80,000 | $19,100 | $60,900 |
| 2015 | $2,738 | $80,000 | $19,100 | $60,900 |
| 2014 | $2,617 | $80,000 | $19,100 | $60,900 |
Agents Affiliated with this Home
-
Zach Vaihinger

Seller's Agent in 2025
Zach Vaihinger
Coldwell Banker Realty
(609) 304-8137
1 in this area
7 Total Sales
-
Priscilla Khawam
P
Seller's Agent in 2025
Priscilla Khawam
EXP Realty, LLC
(856) 803-0002
1 in this area
2 Total Sales
-
F
Seller's Agent in 2015
FREDERICK NEUMAN
Shirley Rossi Realty
-
C
Buyer's Agent in 2015
Christopher Osagie
RealtyMark Properties
-
J
Seller Co-Listing Agent in 2012
James Bucci
Shirley Rossi Realty
-
L
Buyer's Agent in 2012
LOONA CADELY JEANTY
Weichert Corporate
Map
Source: Bright MLS
MLS Number: NJBL2085972
APN: 30-03002-0000-00039
- 430 Kossuth St
- 531 Kossuth St
- 506 Bridgeboro St
- 537 Bridgeboro St
- 520 Bem St
- 224 E Washington St
- 305 Filmore St
- 215 Filmore St
- 139 Paine St
- 304 Clay St
- 728 Filmore St
- 53 Spring Garden St
- 36 Webster St
- 506 Arndt Ave
- 510 Arndt Ave
- 413 Delaware Ave
- 223 Delaware Ave
- 0 Delaware Ave Unit NJBL2090486
- 130 Madison St
- 212 Madison St
