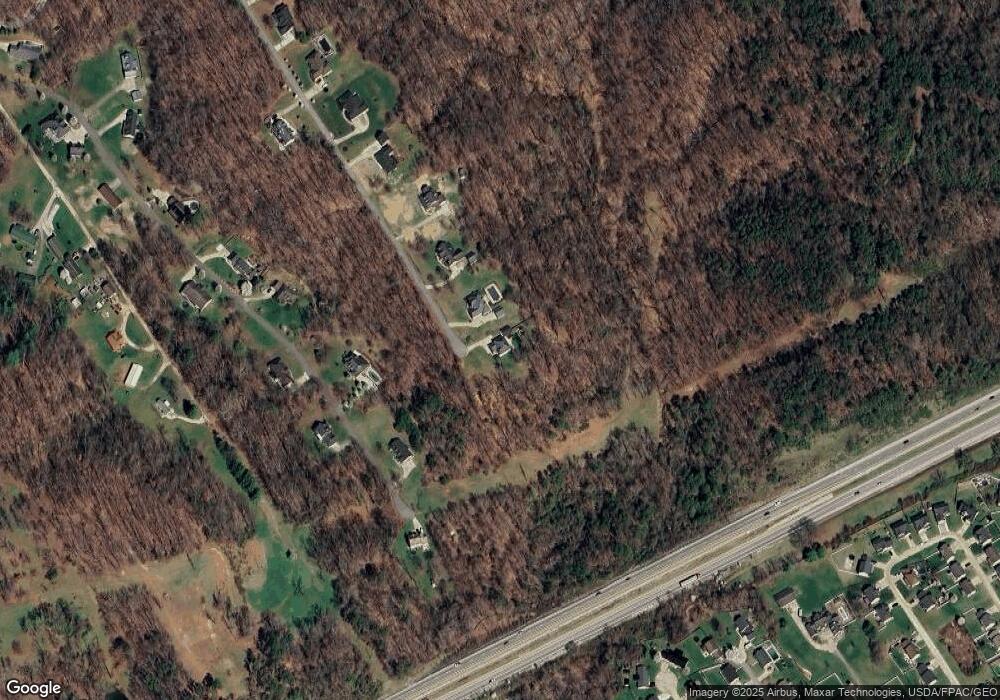
503 Laurel Ridge Rd Culloden, WV 25510
Highlights
- 3.1 Acre Lot
- Private Yard
- 2 Car Attached Garage
- Wood Flooring
- Porch
- Brick or Stone Mason
About This Home
As of May 2024Beautiful 4 Bed 3 full Bath home over 3 acres. Glistening hardwoods, natural light, open floor plan, bedroom on main, large backyard w/ oversized garage. Cul-de-sac. Upgraded Home Warranty.
Last Agent to Sell the Property
Trilby Belcher
ADVANTAGE REAL ESTATE Listed on: 05/10/2016
Last Buyer's Agent
MEMBER NON
XYZ
Home Details
Home Type
- Single Family
Est. Annual Taxes
- $1,714
Year Built
- Built in 2005
Lot Details
- 3.1 Acre Lot
- Wood Fence
- Private Yard
HOA Fees
- $30 Monthly HOA Fees
Parking
- 2 Car Attached Garage
Home Design
- Brick or Stone Mason
- Shingle Roof
- Vinyl Construction Material
Interior Spaces
- 2,900 Sq Ft Home
- 2-Story Property
- Self Contained Fireplace Unit Or Insert
- Fire and Smoke Detector
Kitchen
- Oven or Range
- Range
- Microwave
- Dishwasher
Flooring
- Wood
- Wall to Wall Carpet
Bedrooms and Bathrooms
- 4 Bedrooms
- 3 Full Bathrooms
Outdoor Features
- Patio
- Porch
Utilities
- Central Heating and Cooling System
- Cable TV Available
Ownership History
Purchase Details
Home Financials for this Owner
Home Financials are based on the most recent Mortgage that was taken out on this home.Purchase Details
Home Financials for this Owner
Home Financials are based on the most recent Mortgage that was taken out on this home.Purchase Details
Home Financials for this Owner
Home Financials are based on the most recent Mortgage that was taken out on this home.Purchase Details
Home Financials for this Owner
Home Financials are based on the most recent Mortgage that was taken out on this home.Similar Homes in Culloden, WV
Home Values in the Area
Average Home Value in this Area
Purchase History
| Date | Type | Sale Price | Title Company |
|---|---|---|---|
| Deed | $625,000 | None Listed On Document | |
| Deed | $625,000 | None Listed On Document | |
| Deed | $475,000 | None Listed On Document | |
| Deed | $475,000 | None Available | |
| Interfamily Deed Transfer | -- | None Available | |
| Deed | $307,000 | Attorney |
Mortgage History
| Date | Status | Loan Amount | Loan Type |
|---|---|---|---|
| Open | $606,250 | New Conventional | |
| Closed | $606,250 | New Conventional | |
| Previous Owner | $492,100 | VA | |
| Previous Owner | $380,173 | VA | |
| Previous Owner | $378,000 | VA | |
| Previous Owner | $262,620 | No Value Available | |
| Previous Owner | $265,000 | Unknown | |
| Previous Owner | $10 | No Value Available | |
| Previous Owner | $250,000 | No Value Available |
Property History
| Date | Event | Price | Change | Sq Ft Price |
|---|---|---|---|---|
| 05/15/2024 05/15/24 | Sold | $625,000 | 0.0% | $189 / Sq Ft |
| 03/11/2024 03/11/24 | Pending | -- | -- | -- |
| 03/08/2024 03/08/24 | For Sale | $625,000 | +103.6% | $189 / Sq Ft |
| 07/29/2016 07/29/16 | Sold | $307,000 | -5.5% | $106 / Sq Ft |
| 06/15/2016 06/15/16 | Pending | -- | -- | -- |
| 05/10/2016 05/10/16 | For Sale | $324,900 | -- | $112 / Sq Ft |
Tax History Compared to Growth
Tax History
| Year | Tax Paid | Tax Assessment Tax Assessment Total Assessment is a certain percentage of the fair market value that is determined by local assessors to be the total taxable value of land and additions on the property. | Land | Improvement |
|---|---|---|---|---|
| 2024 | $1,896 | $168,240 | $20,880 | $147,360 |
| 2023 | $1,896 | $163,320 | $20,880 | $142,440 |
| 2022 | $1,917 | $159,060 | $20,820 | $138,240 |
| 2021 | $2,000 | $165,120 | $20,520 | $144,600 |
| 2020 | $2,154 | $178,080 | $35,280 | $142,800 |
| 2019 | $2,228 | $181,440 | $32,820 | $148,620 |
| 2018 | $2,115 | $171,780 | $32,820 | $138,960 |
| 2017 | $2,085 | $168,000 | $32,820 | $135,180 |
| 2016 | $1,940 | $155,520 | $29,520 | $126,000 |
| 2015 | $1,753 | $136,260 | $16,380 | $119,880 |
| 2014 | $1,753 | $139,500 | $28,380 | $111,120 |
Agents Affiliated with this Home
-

Seller's Agent in 2024
Johnna Jones
Cornerstone Realty, LLC
(304) 546-5891
9 in this area
110 Total Sales
-

Buyer's Agent in 2024
Melinda Starcher
EXP REALTY, LLC
(304) 552-8732
6 in this area
106 Total Sales
-
T
Seller's Agent in 2016
Trilby Belcher
ADVANTAGE REAL ESTATE
-
M
Buyer's Agent in 2016
MEMBER NON
XYZ
Map
Source: Huntington Board of REALTORS®
MLS Number: 154633
APN: 04-230-00140007
- 40 Prado Dr
- 175 Benedict Rd
- 2436 Benedict Rd
- 2440 Benedict Rd Unit 40A
- 0 Benedict Rd
- 60 Ada Ct
- 119 Joy Ln
- 103 Elite Heights
- 53 Chestnut Oak Dr
- 136 Vaturia Dr
- 105 Piedmont Rd
- 101 Thompson Rd
- 29 John St
- 2828 Virginia Ave
- 1055 Saint Ives Dr
- 63 John St
- 2744 5th St
- 417 High School Ave
- 0 Kellys Dr
- 2920 Virginia Ave
